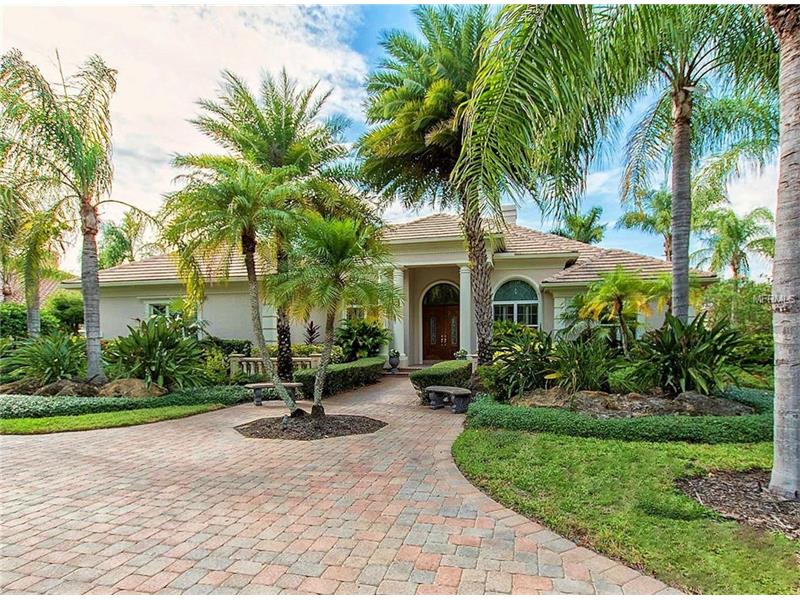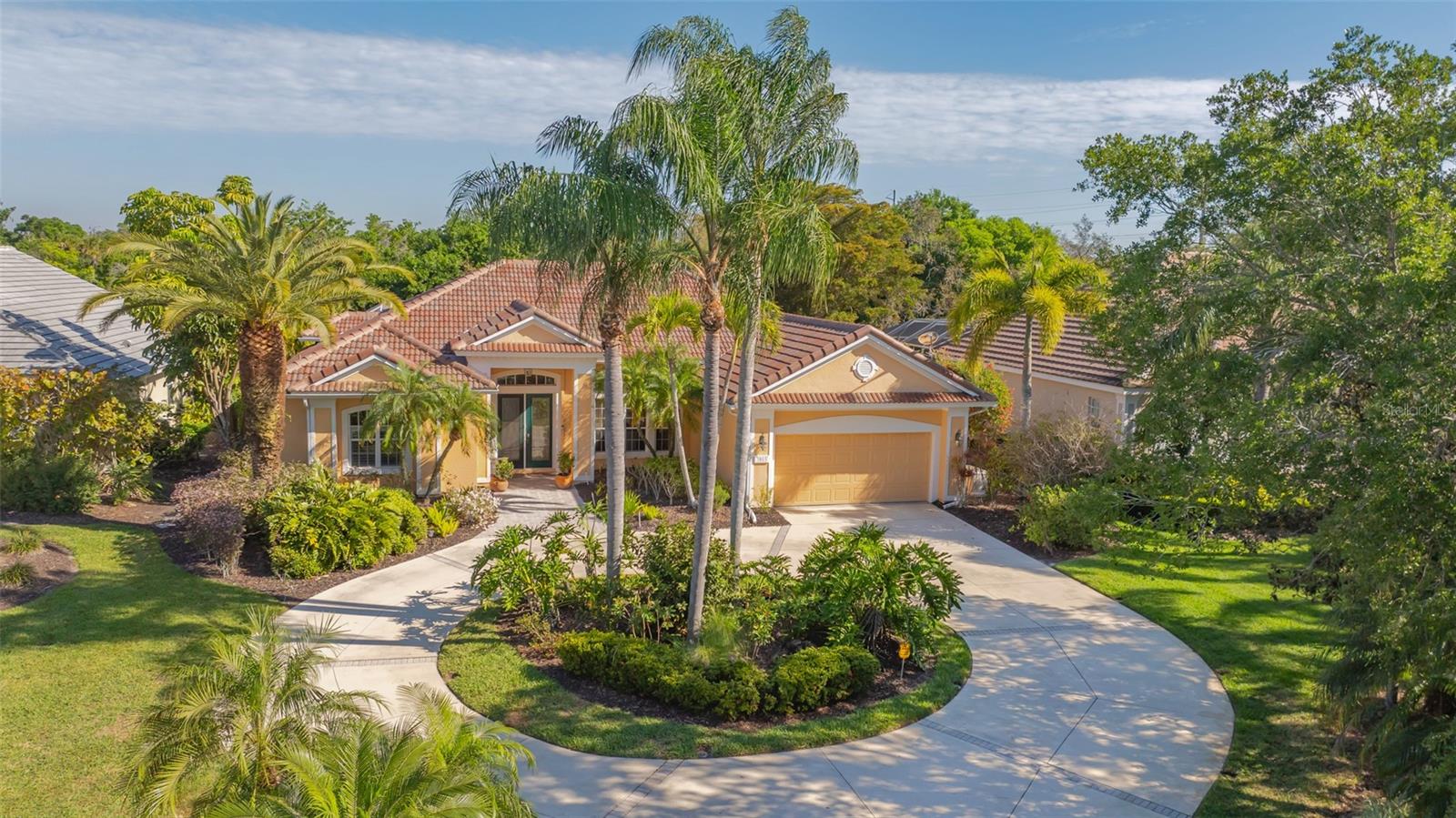7918 Sloane Gardens Ct, University Park, Florida
List Price: $1,080,000
MLS Number:
A4202335
- Status: Sold
- Sold Date: May 29, 2018
- DOM: 169 days
- Square Feet: 4008
- Price / sqft: $269
- Bedrooms: 3
- Baths: 3
- Pool: Private
- Garage: 3
- City: UNIVERSITY PARK
- Zip Code: 34201
- Year Built: 2002
- HOA Fee: $1,367
- Payments Due: Quarterly
Misc Info
Subdivision: University Park
Annual Taxes: $13,874
HOA Fee: $1,367
HOA Payments Due: Quarterly
Lot Size: 1/2 Acre to 1 Acre
Request the MLS data sheet for this property
Sold Information
CDD: $967,500
Sold Price per Sqft: $ 241.39 / sqft
Home Features
Interior: Eating Space In Kitchen, Formal Dining Room Separate, Formal Living Room Separate, Master Bedroom Downstairs, Split Bedroom
Kitchen: Closet Pantry, Desk Built In, Island
Appliances: Bar Fridge, Built-In Oven, Convection Oven, Cooktop, Disposal, Dryer, Exhaust Fan, Refrigerator, Tankless Water Heater, Washer, Wine Refrigerator
Flooring: Carpet, Ceramic Tile
Master Bath Features: Bath w Spa/Hydro Massage Tub, Dual Sinks, Tub with Separate Shower Stall
Fireplace: Gas
Air Conditioning: Central Air
Exterior: Irrigation System, Outdoor Grill, Outdoor Kitchen, Rain Gutters, Storage
Garage Features: Driveway, Garage Door Opener, In Garage
Room Dimensions
- Living Room: 17x16
- Dining: 14x14
- Family: 21x16
- Master: 14x24
- Room 2: 12x14
Schools
- Middle: Braden River Middle
- High: Braden River High
- Map
- Street View


