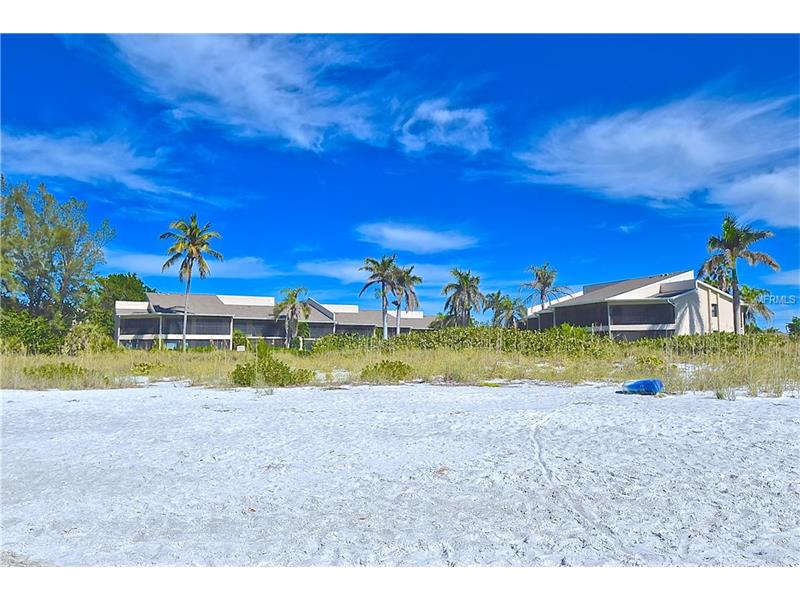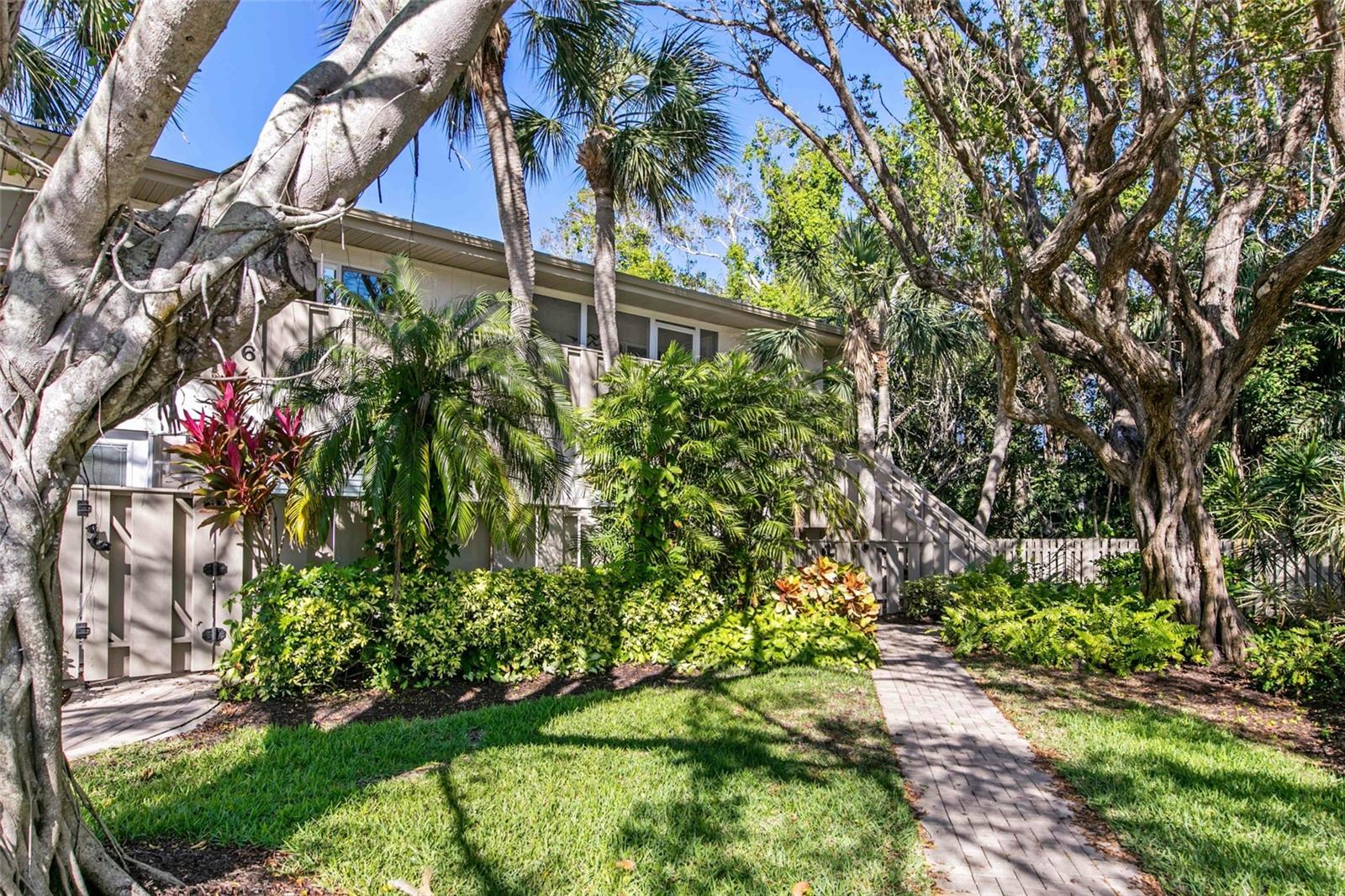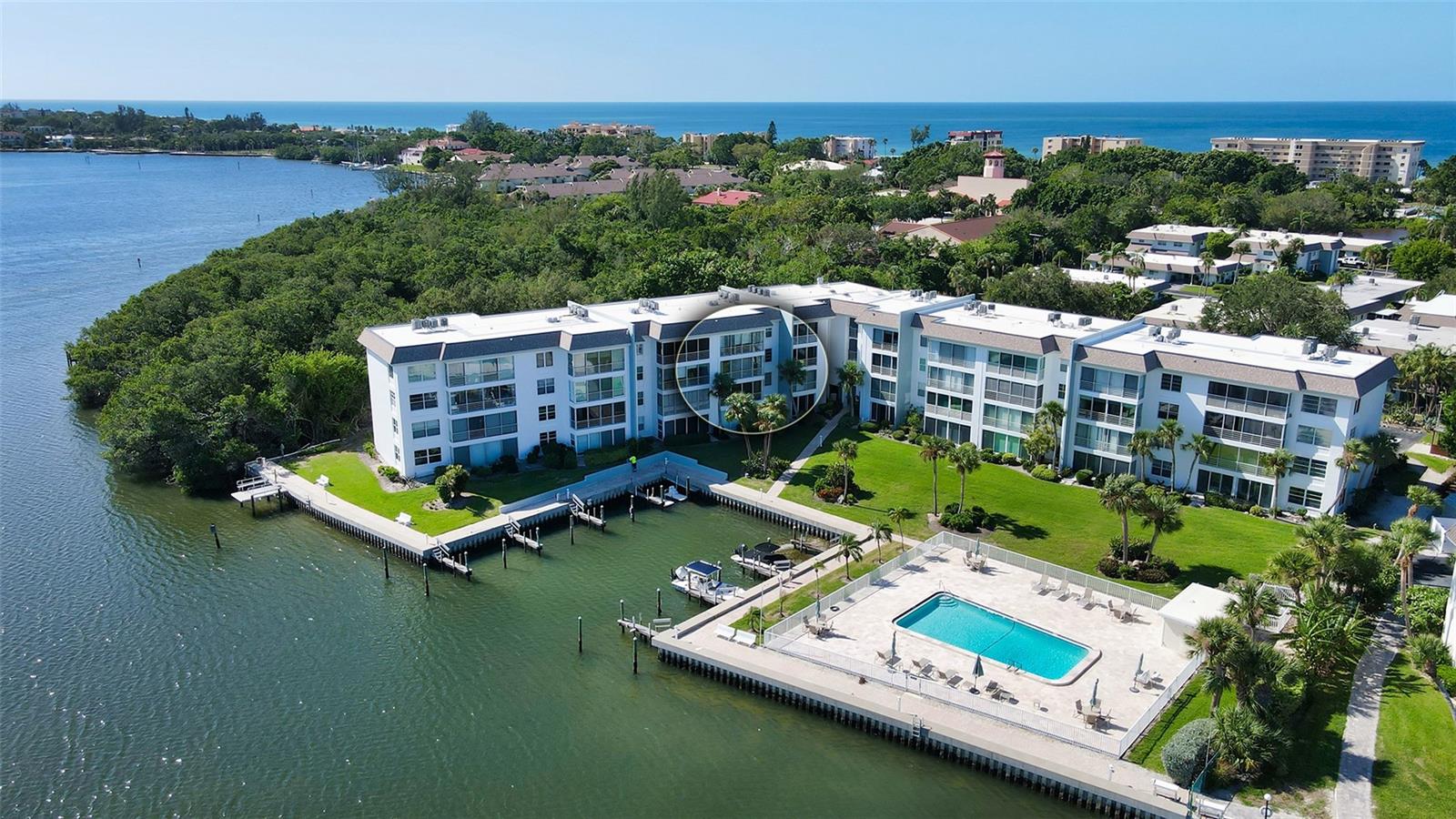5655 Gulf Of Mexico Dr #a205, Longboat Key, Florida
List Price: $620,000
MLS Number:
A4202666
- Status: Sold
- Sold Date: Apr 20, 2018
- DOM: 26 days
- Square Feet: 1274
- Price / sqft: $487
- Bedrooms: 2
- Baths: 2
- Pool: Community
- City: LONGBOAT KEY
- Zip Code: 34228
- Year Built: 1975
Misc Info
Subdivision: Cedars West Of Longboat Inc
Annual Taxes: $8,023
Water Front: Beach - Private, Gulf/Ocean
Water View: Beach, Gulf/Ocean - Full
Water Access: Beach - Private, Gulf/Ocean
Lot Size: 0 to less than 1/4
Request the MLS data sheet for this property
Sold Information
CDD: $582,500
Sold Price per Sqft: $ 457.22 / sqft
Home Features
Kitchen: Breakfast Bar, Desk Built In, Pantry
Appliances: Dishwasher, Disposal, Dryer, Electric Water Heater, Microwave, Oven, Refrigerator, Washer
Flooring: Carpet, Ceramic Tile
Master Bath Features: Dual Sinks, Shower No Tub
Air Conditioning: Central Air
Exterior: Balcony, Tennis Court(s)
Garage Features: Assigned, None
Room Dimensions
- Kitchen: 20x8
- Room 2: 14x11
- Map
- Street View
























