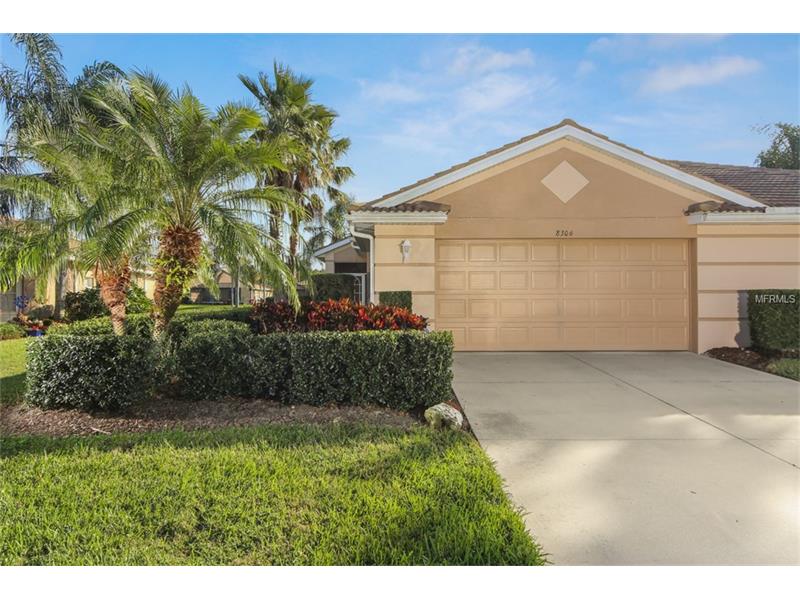8306 Summer Greens Ter, Bradenton, Florida
List Price: $245,000
MLS Number:
A4202724
- Status: Sold
- Sold Date: Feb 23, 2018
- DOM: 54 days
- Square Feet: 1870
- Price / sqft: $131
- Bedrooms: 2
- Baths: 2
- Pool: Community
- Garage: 2 Car Garage
- City: BRADENTON
- Zip Code: 34212
- Year Built: 2005
- HOA Fee: $600
- Payments Due: Quarterly
Misc Info
Subdivision: Stoneybrook At Heritage H Spa U2
Annual Taxes: $2,428
Annual CDD Fee: $706
HOA Fee: $600
HOA Payments Due: Quarterly
Water Front: Lake
Water View: Lake
Lot Size: Zero Lot Line
Request the MLS data sheet for this property
Sold Information
CDD: $240,000
Sold Price per Sqft: $ 128.34 / sqft
Home Features
Interior: Great Room, Living Room/Dining Room Combo, Open Floor Plan, Split Bedroom
Kitchen: Breakfast Bar, Walk In Pantry
Appliances: Dishwasher, Disposal, Hot Water Electric, Microwave, Range, Refrigerator
Flooring: Bamboo, Wood
Master Bath Features: Dual Sinks, Garden Bath, Tub with Separate Shower Stall
Fireplace: Electric Fireplace
Air Conditioning: Central
Exterior: Hot Tub/Spa, Hurricane Shutters, Irrigation System, Mature Landscaping, Screen/Covered Enclosure, Sliding Doors, Trees/Landscaped
Garage Features: Attached, Door Opener
Room Dimensions
Schools
- Elementary: Freedom Elementary
- Middle: Carlos E. Haile Middle
- High: Braden River High
- Map
- Street View

