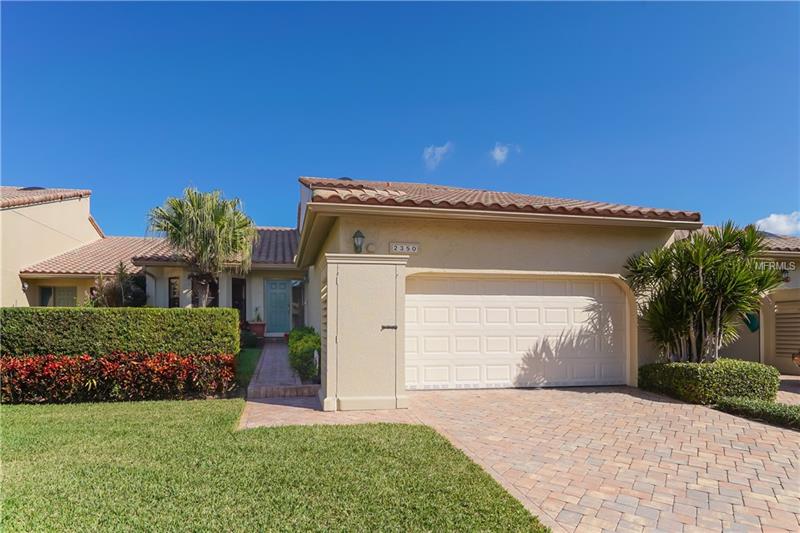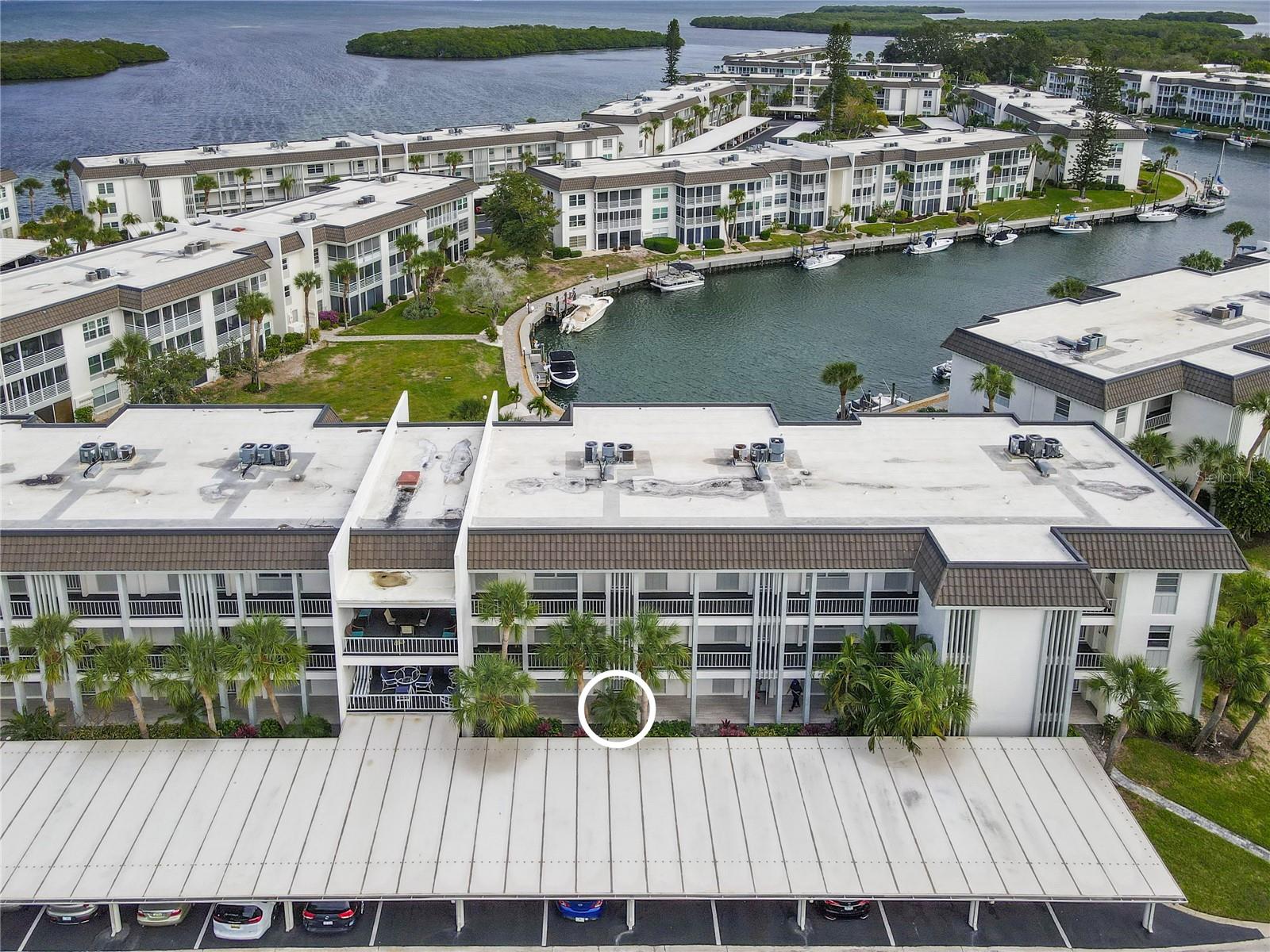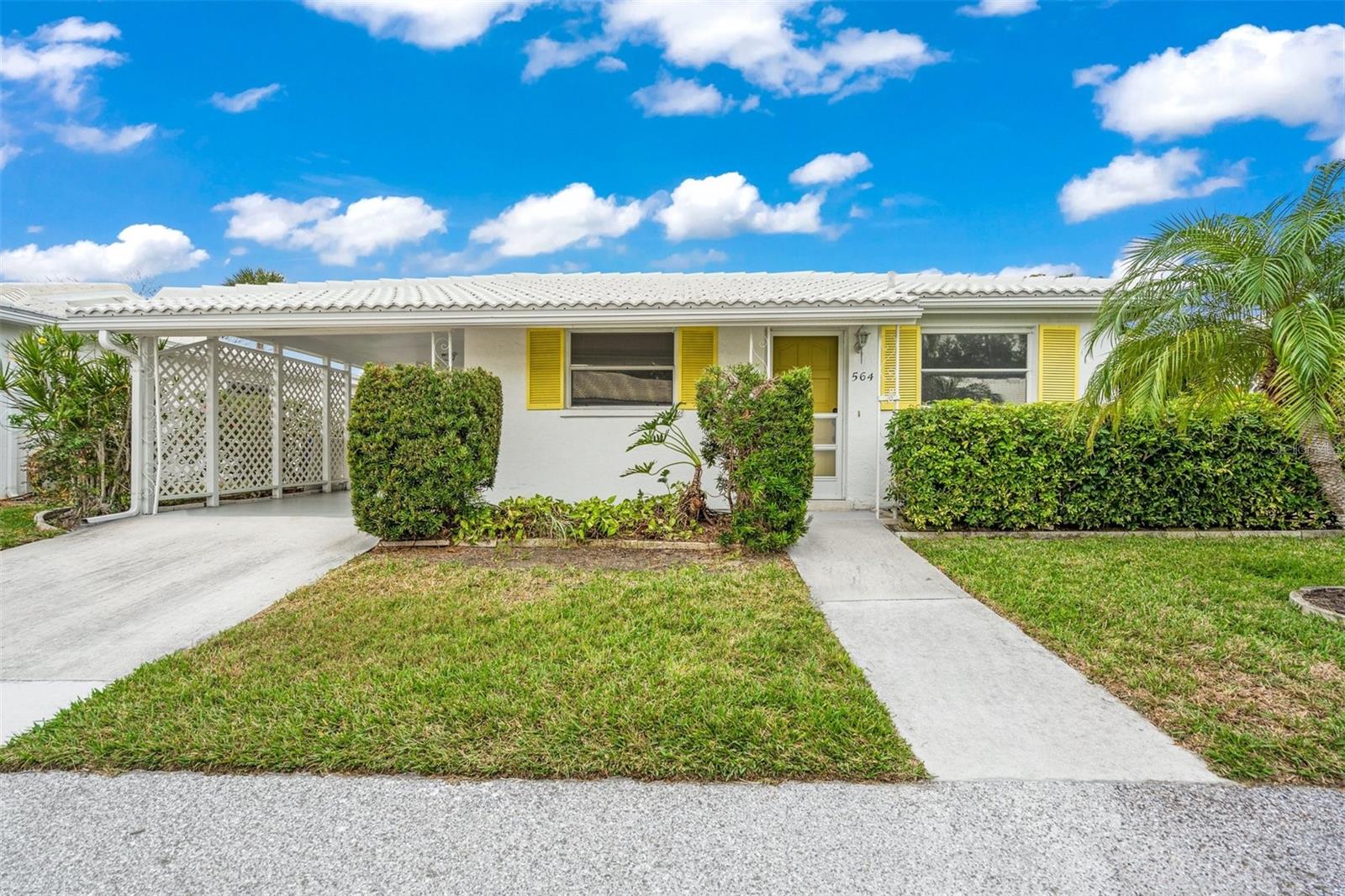2350 Harbour Oaks Dr, Longboat Key, Florida
List Price: $524,900
MLS Number:
A4202960
- Status: Sold
- Sold Date: Mar 29, 2019
- DOM: 441 days
- Square Feet: 2451
- Price / sqft: $228
- Bedrooms: 3
- Baths: 2
- Half Baths: 1
- Pool: Community
- Garage: 2
- City: LONGBOAT KEY
- Zip Code: 34228
- Year Built: 1987
- HOA Fee: $2,700
- Payments Due: Quarterly
Misc Info
Subdivision: Harbour Oaks 2
Annual Taxes: $6,115
HOA Fee: $2,700
HOA Payments Due: Quarterly
Water Front: Pond
Water View: Pond
Water Access: Beach - Access Deeded, Beach - Private
Lot Size: Up to 10, 889 Sq. Ft.
Request the MLS data sheet for this property
Sold Information
CDD: $510,000
Sold Price per Sqft: $ 208.08 / sqft
Home Features
Kitchen: Breakfast Bar, Island, Pantry
Appliances: Dishwasher, Disposal, Dryer, Electric Water Heater, Microwave Hood, Oven, Refrigerator, Washer
Flooring: Carpet, Ceramic Tile, Laminate
Master Bath Features: Dual Sinks, Garden Bath, Tub with Separate Shower Stall
Air Conditioning: Central Air
Exterior: Balcony, Irrigation System, Lighting, Rain Gutters, Sliding Doors
Garage Features: Garage Door Opener, Garage Faces Rear, Garage Faces Side
Room Dimensions
- Living Room: 18x17
- Dining: 18x10
- Kitchen: 12x10
- Master: 29x15
Schools
- Elementary: Southside Elementary
- Middle: Booker Middle
- High: Booker High
- Map
- Street View



























