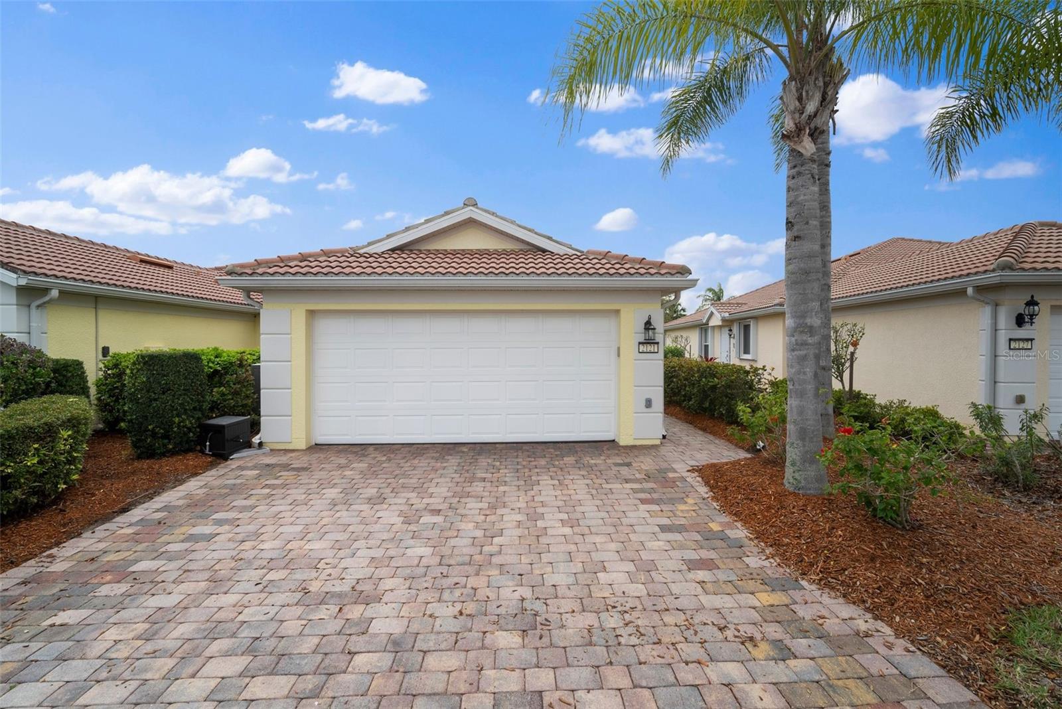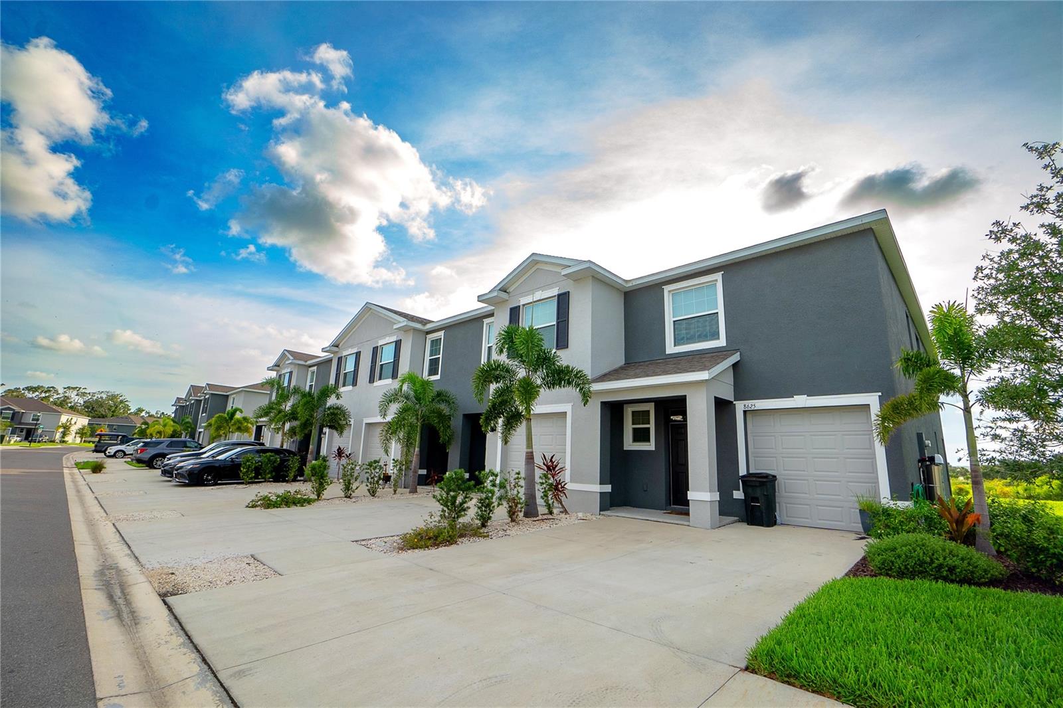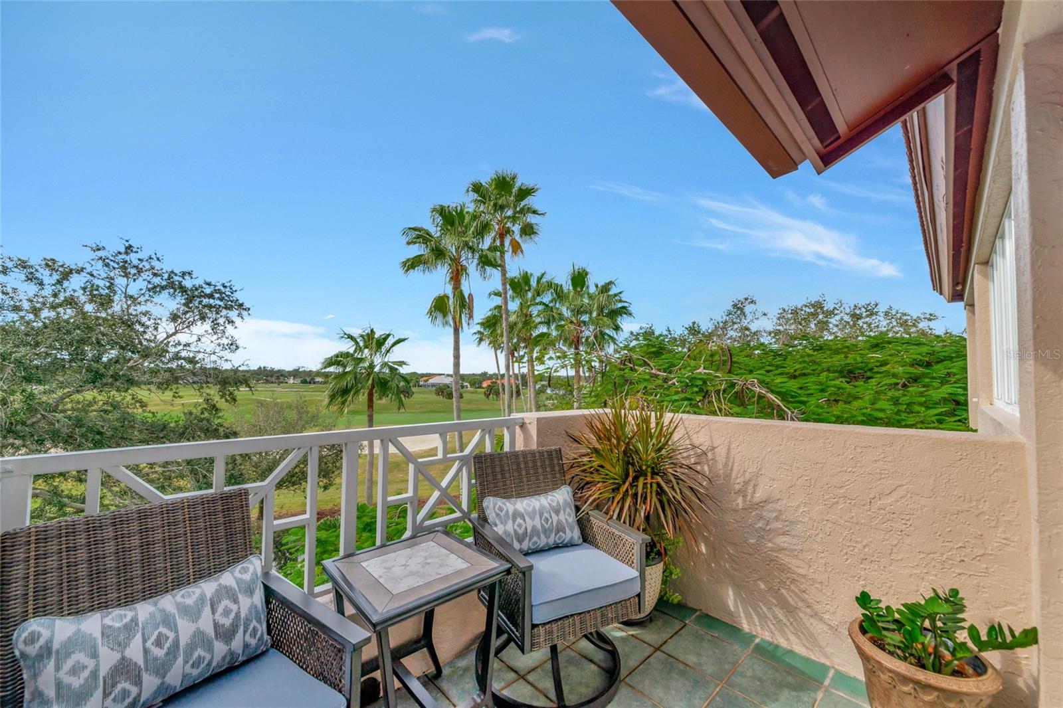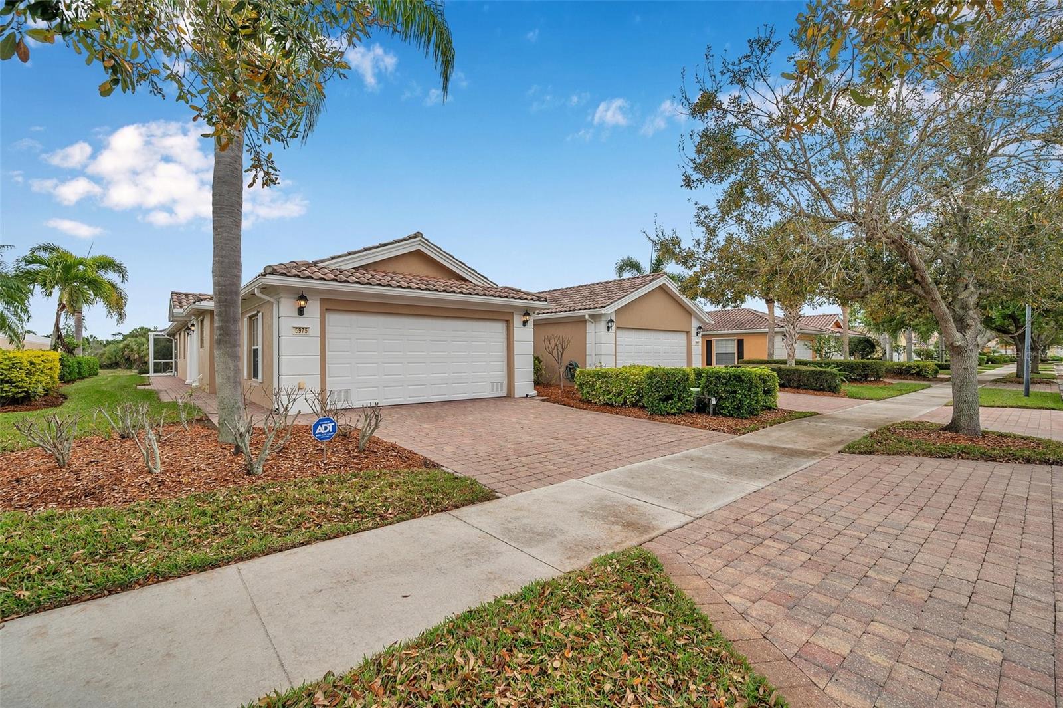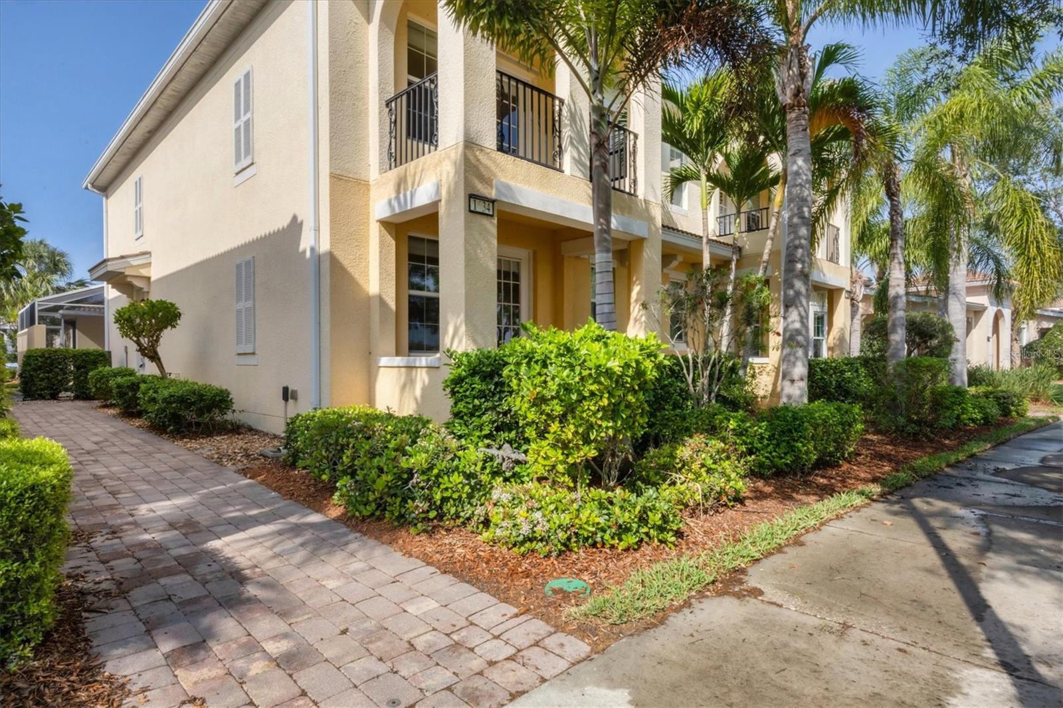8303 Deerbrook Cir, Sarasota, Florida
List Price: $475,000
MLS Number:
A4203020
- Status: Sold
- Sold Date: Mar 21, 2018
- DOM: 88 days
- Square Feet: 2331
- Price / sqft: $204
- Bedrooms: 4
- Baths: 3
- Pool: Private
- Garage: 2 Car Garage
- City: SARASOTA
- Zip Code: 34238
- Year Built: 1998
- HOA Fee: $400
- Payments Due: Quarterly
Misc Info
Subdivision: Turtle Rock
Annual Taxes: $5,025
HOA Fee: $400
HOA Payments Due: Quarterly
Lot Size: 1/4 Acre to 21779 Sq. Ft.
Request the MLS data sheet for this property
Sold Information
CDD: $452,000
Sold Price per Sqft: $ 193.91 / sqft
Home Features
Interior: Formal Dining Room Separate, Kitchen/Family Room Combo, Living Room/Great Room, Open Floor Plan, Split Bedroom
Kitchen: Breakfast Bar, Pantry, Walk In Pantry
Appliances: Dishwasher, Dryer, Hot Water Electric, Microwave, Range, Refrigerator, Washer, Water FIlter Owned
Flooring: Carpet, Ceramic Tile
Master Bath Features: Dual Sinks, Tub with Separate Shower Stall
Air Conditioning: Central
Exterior: Gutters / Downspouts, Hot Tub/Spa, Irrigation System, Mature Landscaping, Patio/Porch/Deck Screened, Sliding Doors
Garage Features: Attached, Side Rear Entry
Room Dimensions
Schools
- Elementary: Ashton Elementary
- Middle: Sarasota Middle
- High: Riverview High
- Map
- Street View


