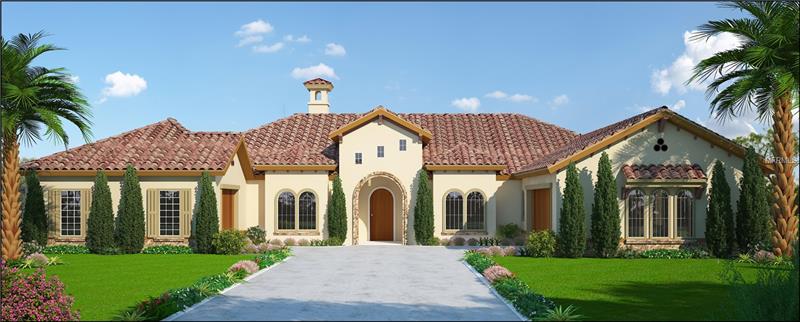82 Sugar Mill Dr, Osprey, Florida
List Price: $985,000
MLS Number:
A4203127
- Status: Sold
- Sold Date: Jul 10, 2019
- DOM: 283 days
- Square Feet: 3623
- Price / sqft: $272
- Bedrooms: 4
- Baths: 4
- Pool: Private
- Garage: 3
- City: OSPREY
- Zip Code: 34229
- Year Built: 2018
- HOA Fee: $2,100
- Payments Due: Semi-Annually
Misc Info
Subdivision: Oaks
Annual Taxes: $1,099
HOA Fee: $2,100
HOA Payments Due: Semi-Annually
Water Access: Bay/Harbor
Water Extras: Dock - Covered
Lot Size: 1/4 Acre to 21779 Sq. Ft.
Request the MLS data sheet for this property
Sold Information
CDD: $985,000
Sold Price per Sqft: $ 271.87 / sqft
Home Features
Interior: Breakfast Room Separate, Eating Space In Kitchen, Formal Dining Room Separate, Formal Living Room Separate, Kitchen/Family Room Combo, Master Bedroom Downstairs, Open Floor Plan, Split Bedroom
Kitchen: Walk In Pantry
Appliances: Built-In Oven, Convection Oven, Cooktop, Dishwasher, Disposal, Double Oven, Dryer, Electric Water Heater, ENERGY STAR Qualified Dishwasher, ENERGY STAR Qualified Refrigerator, ENERGY STAR Qualified Washer, Range Hood, Refrigerator, Washer
Flooring: Ceramic Tile, Marble, Wood
Master Bath Features: Dual Sinks, Tub with Separate Shower Stall
Fireplace: Electric, Gas, Other Room
Air Conditioning: Central Air, Zoned
Exterior: Irrigation System, Outdoor Kitchen, Sliding Doors
Garage Features: Garage Door Opener, Off Street, Oversized, Workshop in Garage
Pool Size: 25X10
Room Dimensions
Schools
- Elementary: Laurel Nokomis Elementary
- Middle: Laurel Nokomis Middle
- High: Venice Senior High
- Map
- Street View

