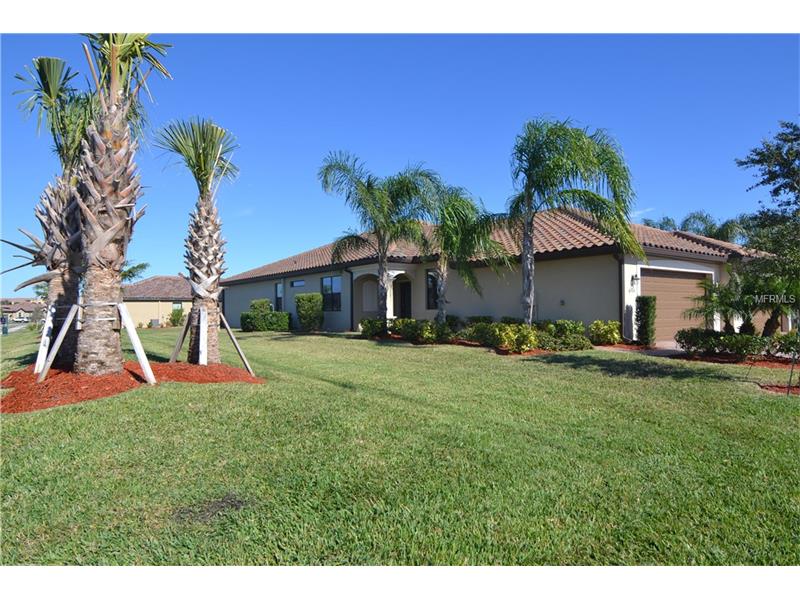6505 Candlestick Dr, Bradenton, Florida
List Price: $239,000
MLS Number:
A4203699
- Status: Sold
- Sold Date: Jun 13, 2018
- DOM: 137 days
- Square Feet: 1564
- Price / sqft: $155
- Bedrooms: 2
- Baths: 2
- Pool: Community
- Garage: 2
- City: BRADENTON
- Zip Code: 34212
- Year Built: 2014
- HOA Fee: $1,040
- Payments Due: Quarterly
Misc Info
Subdivision: River Strand ,heritage Harbour Subphase J Unit 2
Annual Taxes: $3,066
Annual CDD Fee: $822
HOA Fee: $1,040
HOA Payments Due: Quarterly
Lot Size: Up to 10, 889 Sq. Ft.
Request the MLS data sheet for this property
Sold Information
CDD: $234,000
Sold Price per Sqft: $ 149.62 / sqft
Home Features
Interior: Living Room/Dining Room Combo, Open Floor Plan, Split Bedroom
Kitchen: Breakfast Bar, Closet Pantry
Appliances: Dishwasher, Disposal, Dryer, Electric Water Heater, Microwave, Range, Refrigerator, Washer
Flooring: Carpet, Porcelain Tile
Master Bath Features: Dual Sinks, Garden Bath, Tub with Separate Shower Stall
Air Conditioning: Central Air
Exterior: Hurricane Shutters, Irrigation System, Rain Gutters, Sliding Doors
Garage Features: Garage Door Opener
Room Dimensions
Schools
- Elementary: Freedom Elementary
- Middle: Carlos E. Haile Middle
- High: Braden River High
- Map
- Street View

