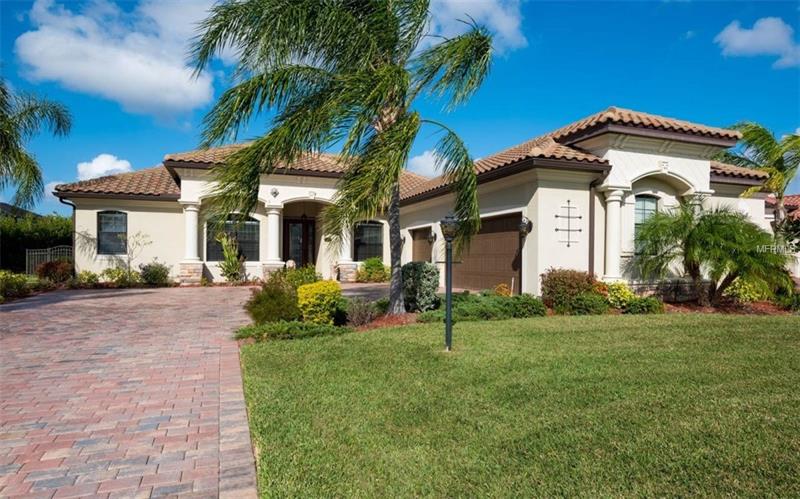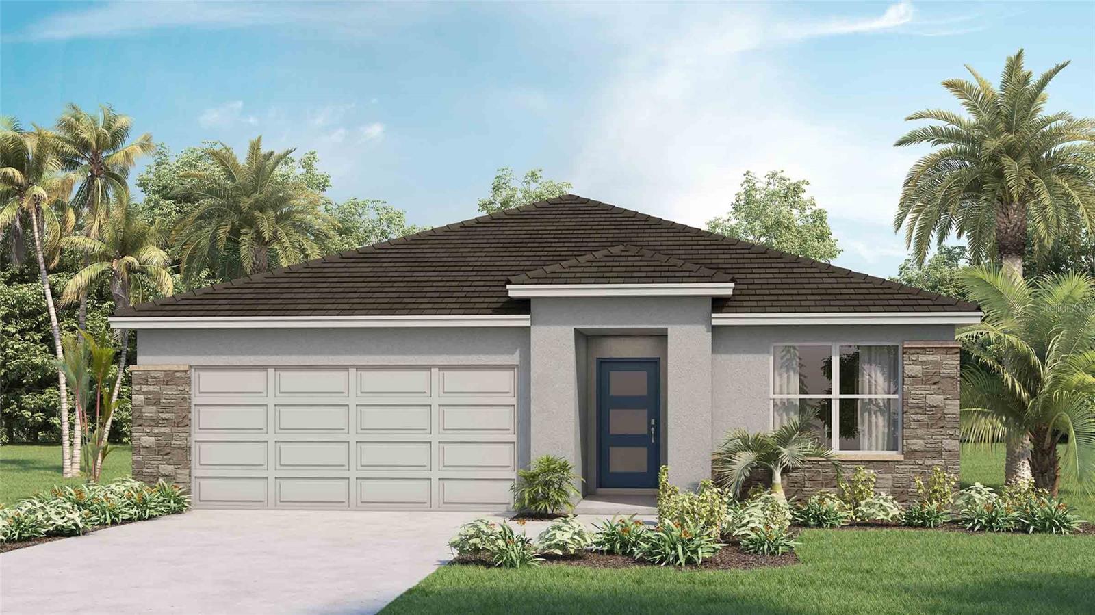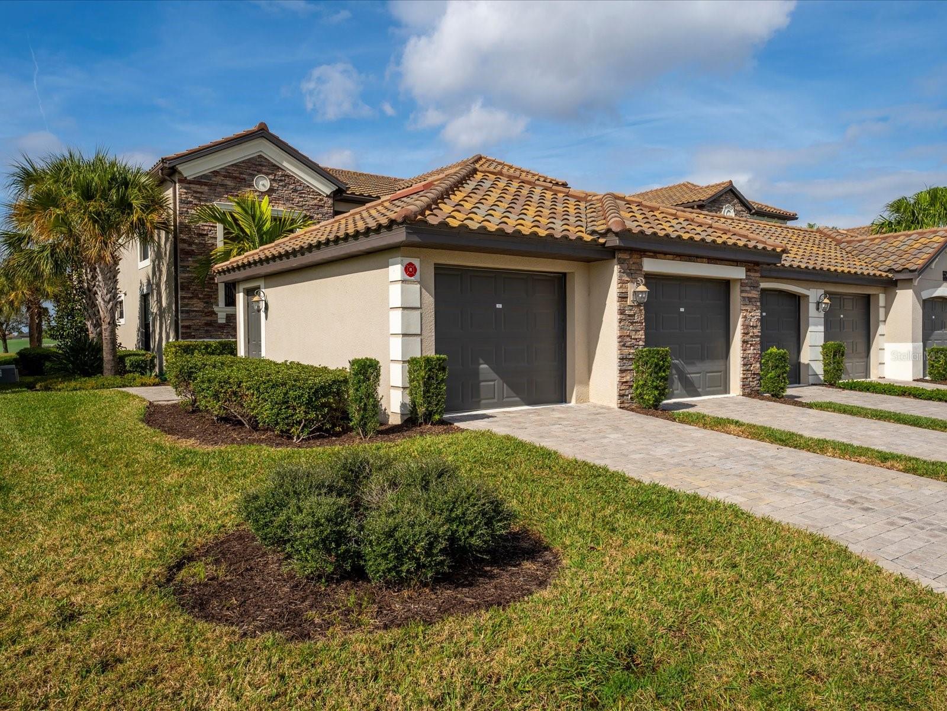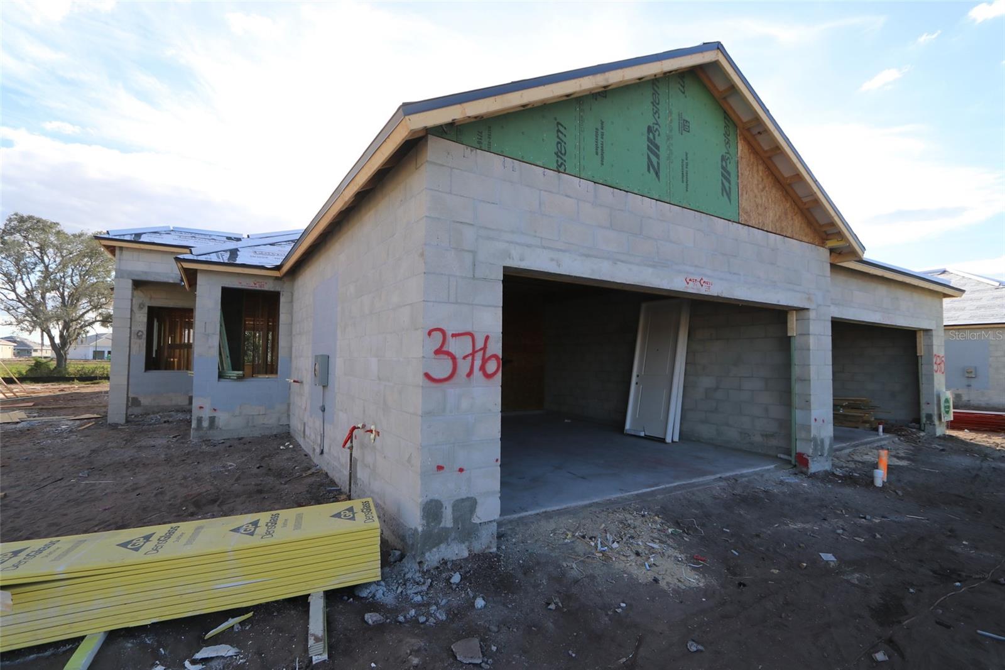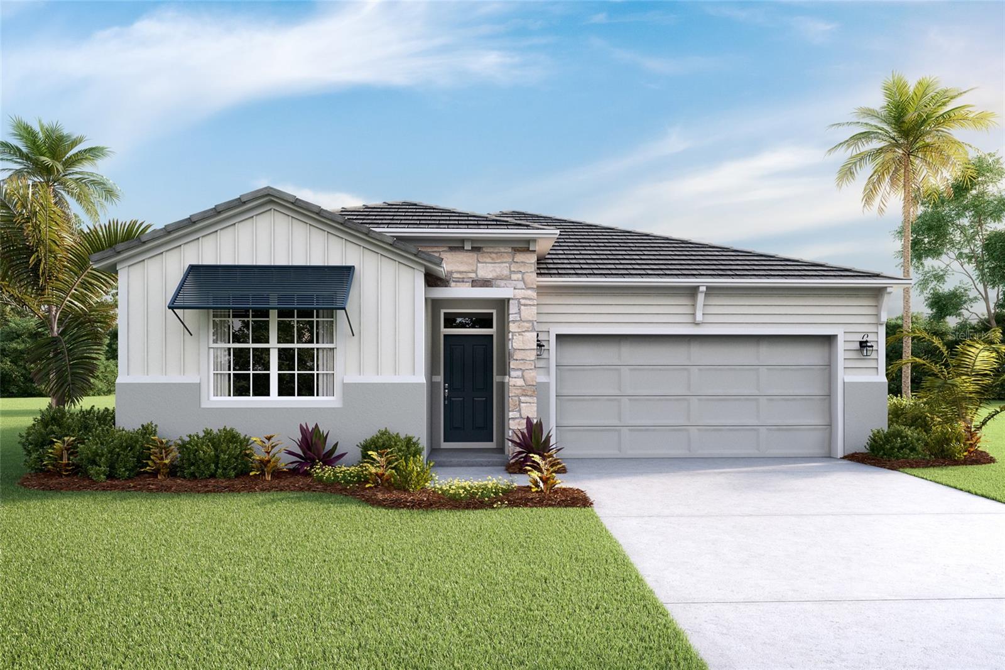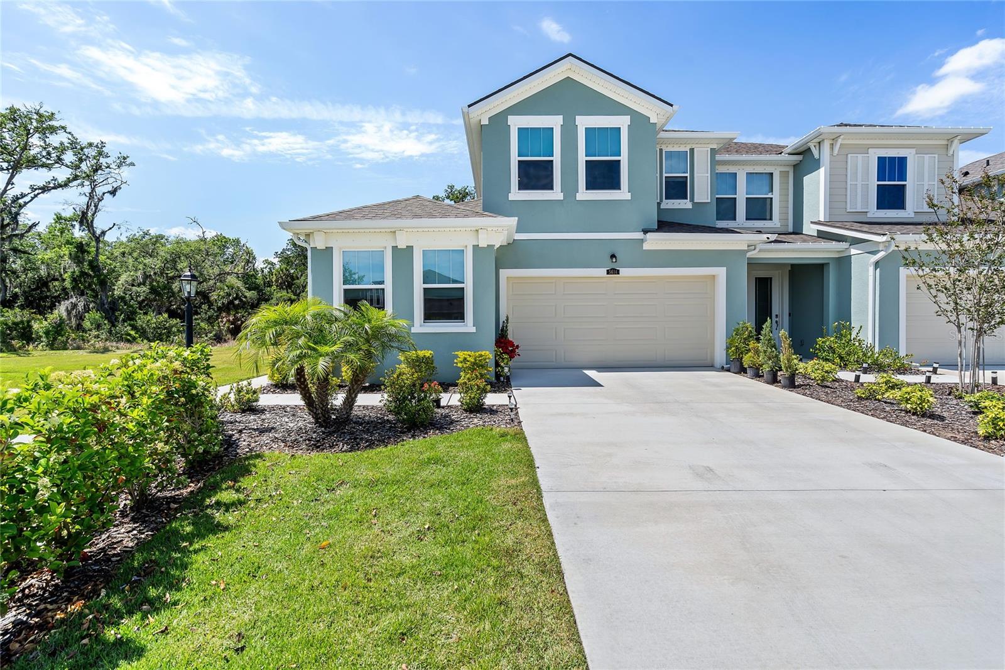13119 Bridgeport Xing, Lakewood Ranch, Florida
List Price: $479,000
MLS Number:
A4203893
- Status: Sold
- Sold Date: Jun 21, 2018
- DOM: 167 days
- Square Feet: 2405
- Price / sqft: $212
- Bedrooms: 3
- Baths: 2
- Half Baths: 1
- Pool: Private
- Garage: 3
- City: LAKEWOOD RANCH
- Zip Code: 34211
- Year Built: 2014
- HOA Fee: $698
- Payments Due: Quarterly
Misc Info
Subdivision: Bridgewater Ph I At Lakewood Ranch
Annual Taxes: $7,507
Annual CDD Fee: $2,730
HOA Fee: $698
HOA Payments Due: Quarterly
Water View: Lake
Lot Size: 1/4 to less than 1/2
Request the MLS data sheet for this property
Sold Information
CDD: $465,000
Sold Price per Sqft: $ 193.35 / sqft
Home Features
Interior: Breakfast Room Separate, Eating Space In Kitchen, Formal Dining Room Separate, Formal Living Room Separate, Great Room, Open Floor Plan, Split Bedroom
Kitchen: Breakfast Bar, Island, Pantry
Appliances: Cooktop, Dishwasher, Disposal, Double Oven, Exhaust Fan, Gas Water Heater, Microwave, Range Hood, Refrigerator
Flooring: Carpet, Ceramic Tile
Master Bath Features: Tub with Separate Shower Stall
Air Conditioning: Central Air
Exterior: Dog Run, Hurricane Shutters, Irrigation System, Sliding Doors, Sprinkler Metered
Garage Features: Driveway, Garage Door Opener
Pool Size: 14x28
Room Dimensions
Schools
- Elementary: Gullett Elementary
- Middle: Nolan Middle
- High: Lakewood Ranch High
- Map
- Street View
