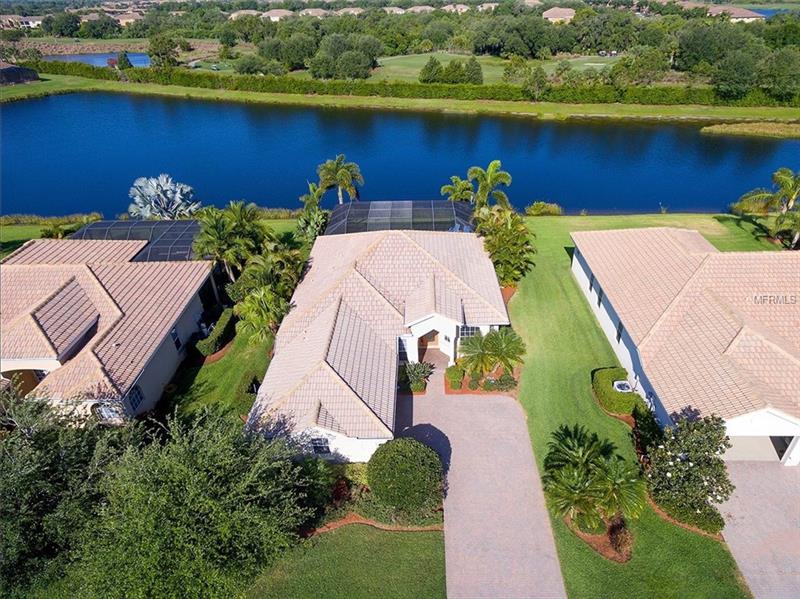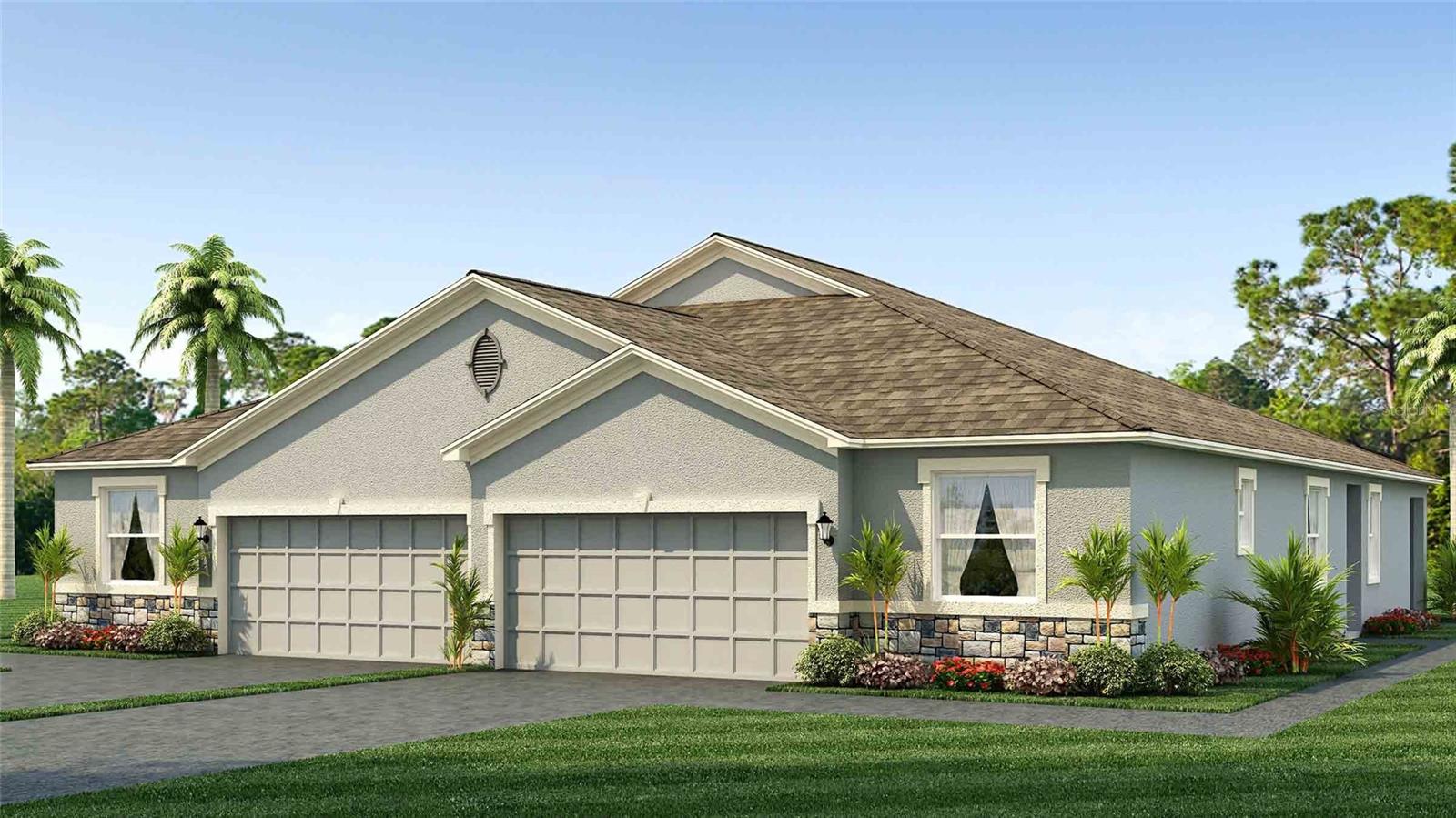510 River Crane St, Bradenton, Florida
List Price: $359,000
MLS Number:
A4204034
- Status: Sold
- Sold Date: Apr 13, 2018
- DOM: 97 days
- Square Feet: 1735
- Price / sqft: $207
- Bedrooms: 2
- Baths: 2
- Pool: Community, Private
- Garage: 2
- City: BRADENTON
- Zip Code: 34212
- Year Built: 2007
- HOA Fee: $1,391
- Payments Due: Quarterly
Misc Info
Subdivision: River Strand / The Classics
Annual Taxes: $5,546
Annual CDD Fee: $1,490
HOA Fee: $1,391
HOA Payments Due: Quarterly
Water View: Lake
Lot Size: Up to 10, 889 Sq. Ft.
Request the MLS data sheet for this property
Sold Information
CDD: $345,000
Sold Price per Sqft: $ 198.85 / sqft
Home Features
Interior: Eating Space In Kitchen, Great Room, Living Room/Great Room, Master Bedroom Downstairs, Split Bedroom
Kitchen: Breakfast Bar, Pantry
Appliances: Built-In Oven, Dishwasher, Disposal, Dryer, Exhaust Fan, Range, Refrigerator
Flooring: Carpet, Ceramic Tile, Wood
Master Bath Features: Dual Sinks, Garden Bath, Tub With Shower
Air Conditioning: Central Air
Exterior: Hurricane Shutters, Irrigation System, Lighting, Rain Gutters, Sliding Doors
Garage Features: Garage Faces Rear, Garage Faces Side
Room Dimensions
Schools
- Elementary: Freedom Elementary
- Middle: Carlos E. Haile Middle
- High: Braden River High
- Map
- Street View


