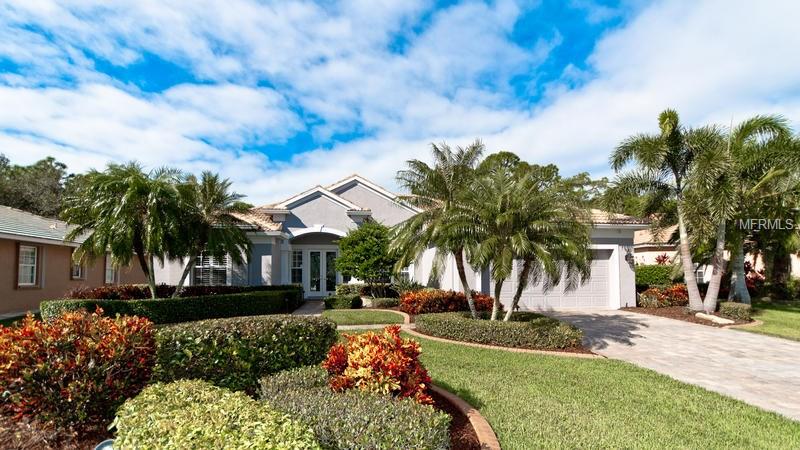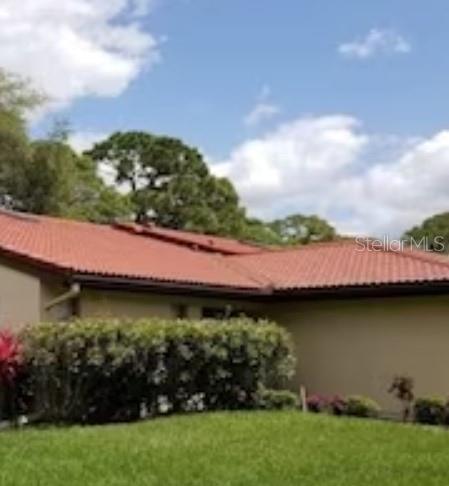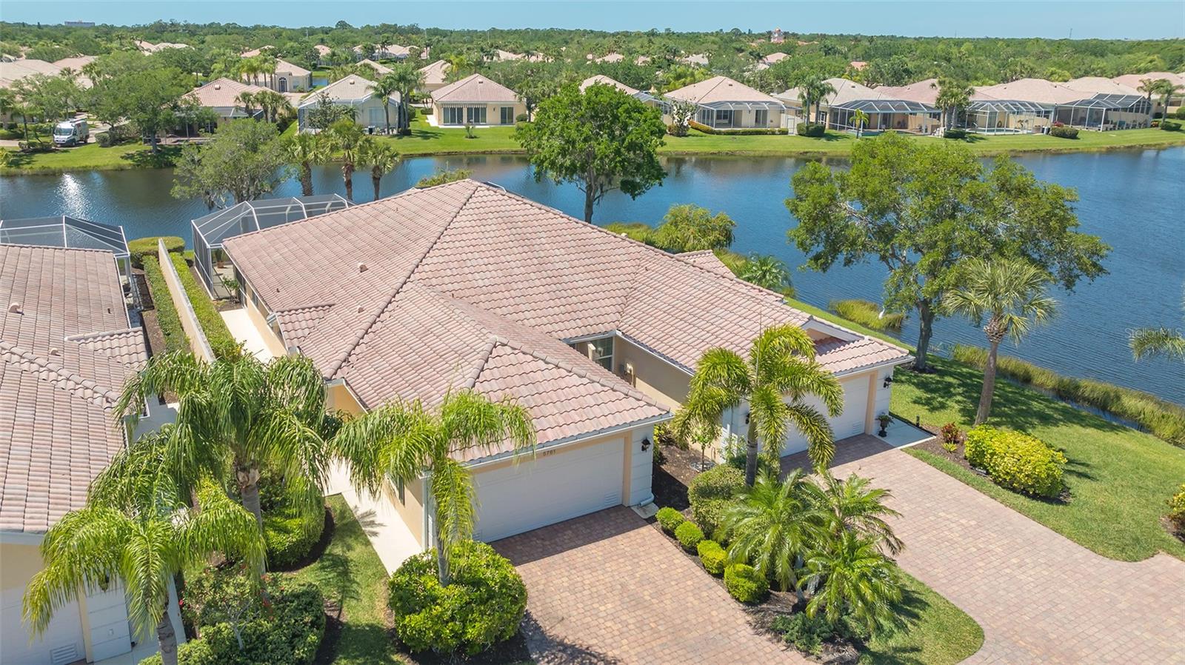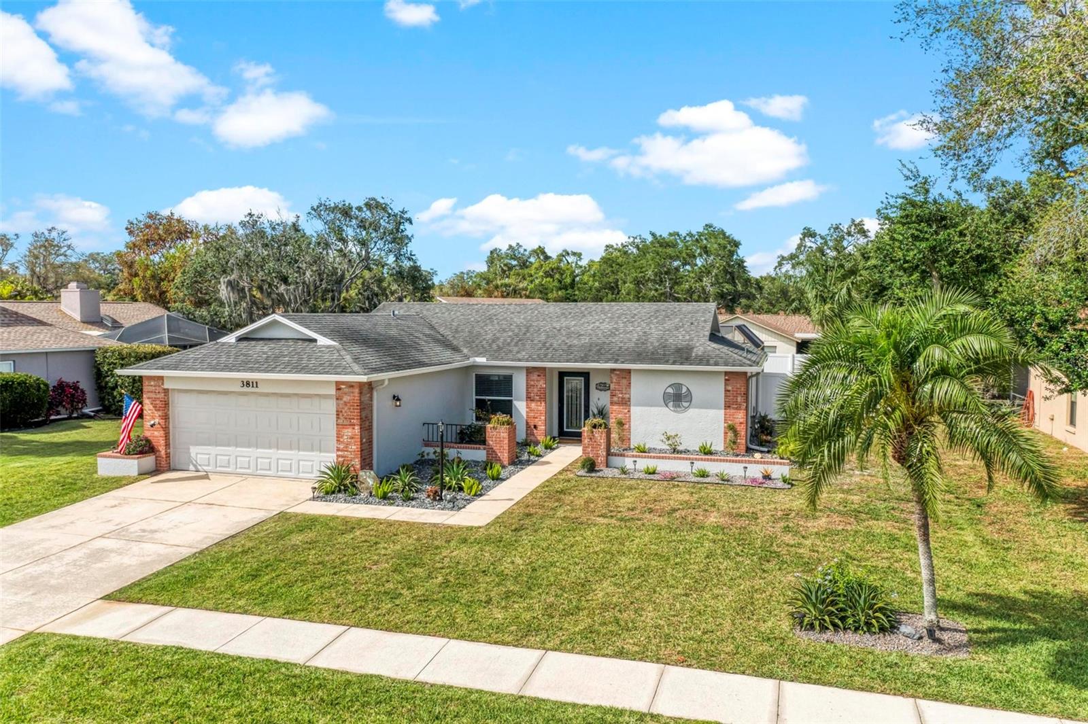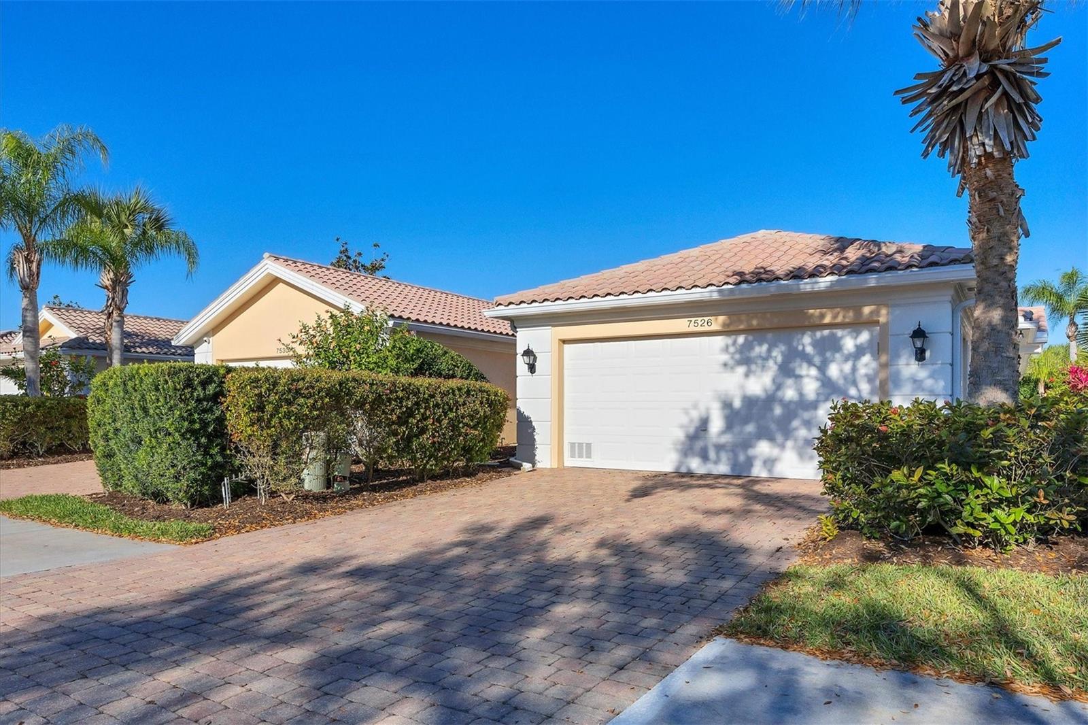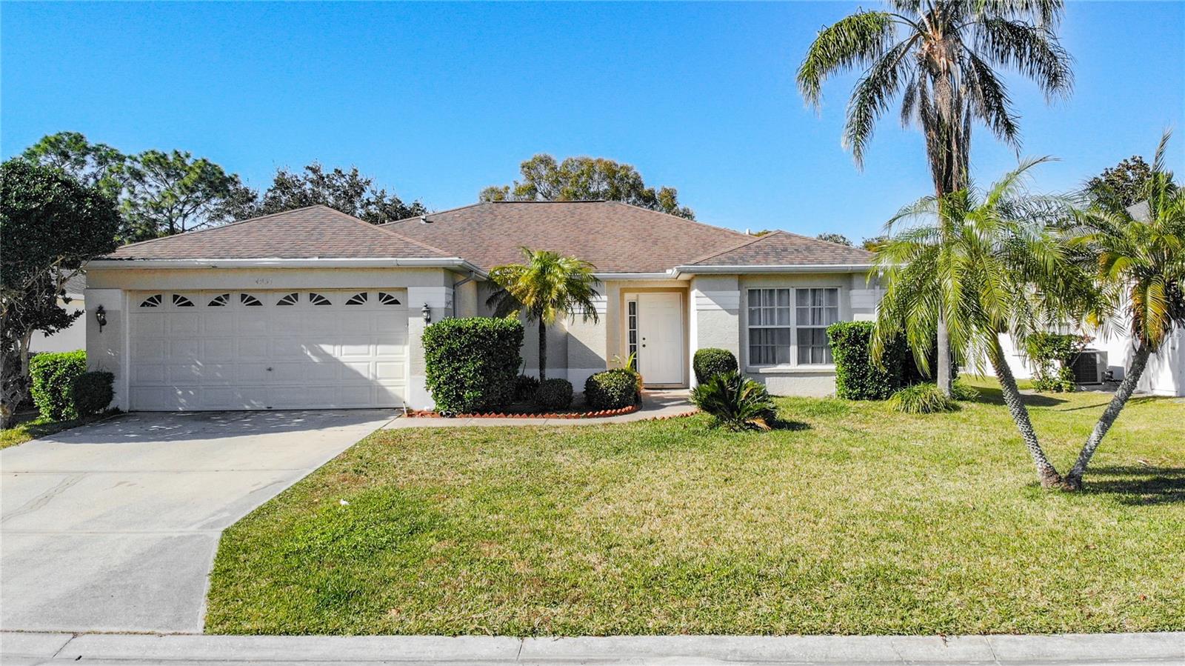4934 Sabal Lake Cir, Sarasota, Florida
List Price: $499,000
MLS Number:
A4204505
- Status: Sold
- Sold Date: Jul 16, 2018
- DOM: 126 days
- Square Feet: 2541
- Price / sqft: $202
- Bedrooms: 4
- Baths: 3
- Pool: Community, Private
- Garage: 2
- City: SARASOTA
- Zip Code: 34238
- Year Built: 1998
- HOA Fee: $400
- Payments Due: Quarterly
Misc Info
Subdivision: Turtle Rock Parcels I & J
Annual Taxes: $3,993
HOA Fee: $400
HOA Payments Due: Quarterly
Lot Size: 1/4 Acre to 21779 Sq. Ft.
Request the MLS data sheet for this property
Sold Information
CDD: $499,000
Sold Price per Sqft: $ 196.38 / sqft
Home Features
Interior: Eating Space In Kitchen, Formal Dining Room Separate, Formal Living Room Separate, Kitchen/Family Room Combo, Split Bedroom
Appliances: Dishwasher, Disposal, Microwave, Oven, Refrigerator
Flooring: Carpet, Ceramic Tile
Fireplace: Gas, Master Bedroom
Air Conditioning: Central Air
Exterior: Irrigation System, Sliding Doors
Room Dimensions
Schools
- Elementary: Ashton Elementary
- Middle: Sarasota Middle
- High: Riverview High
- Map
- Street View
