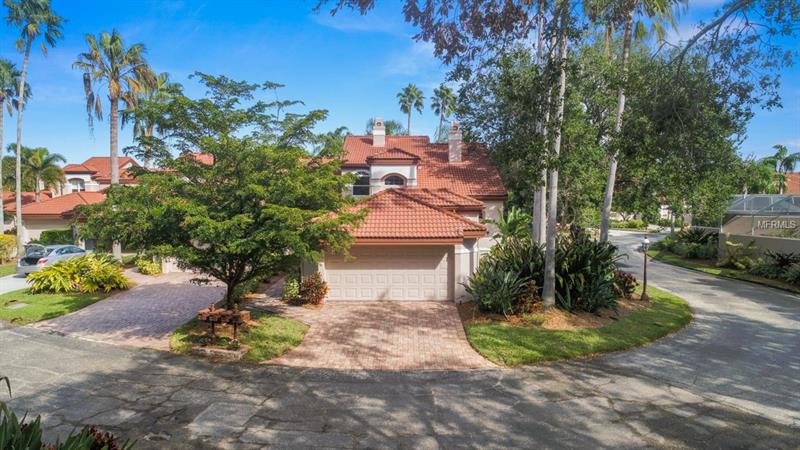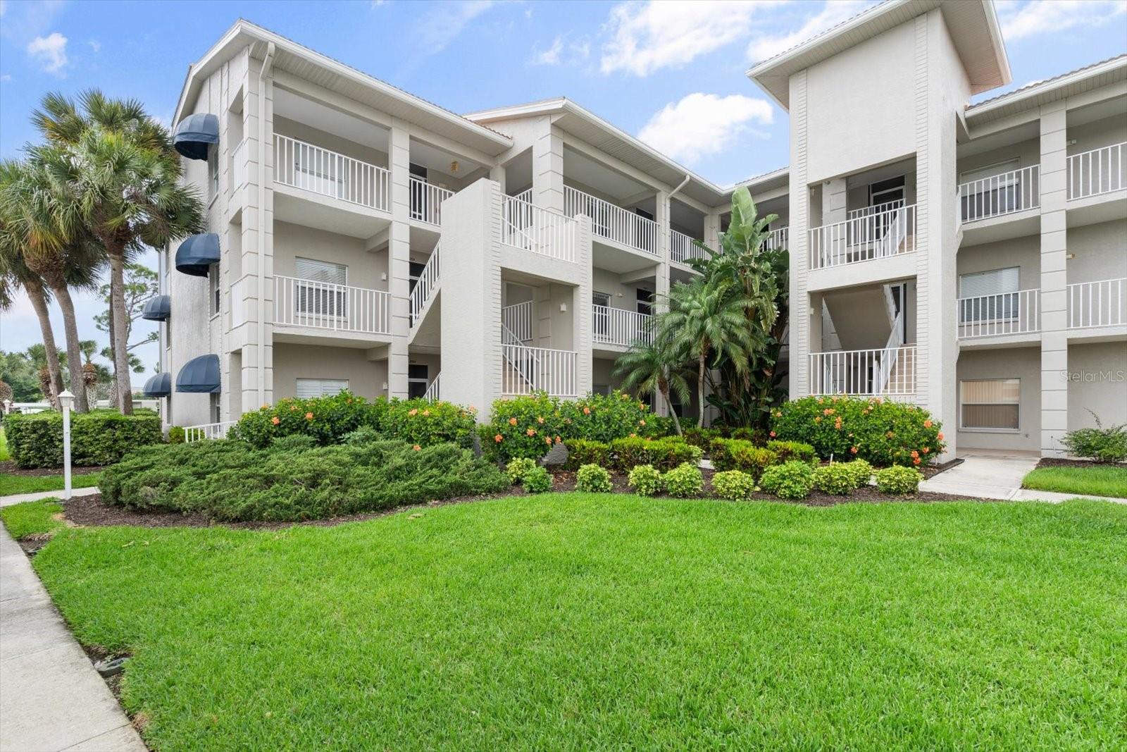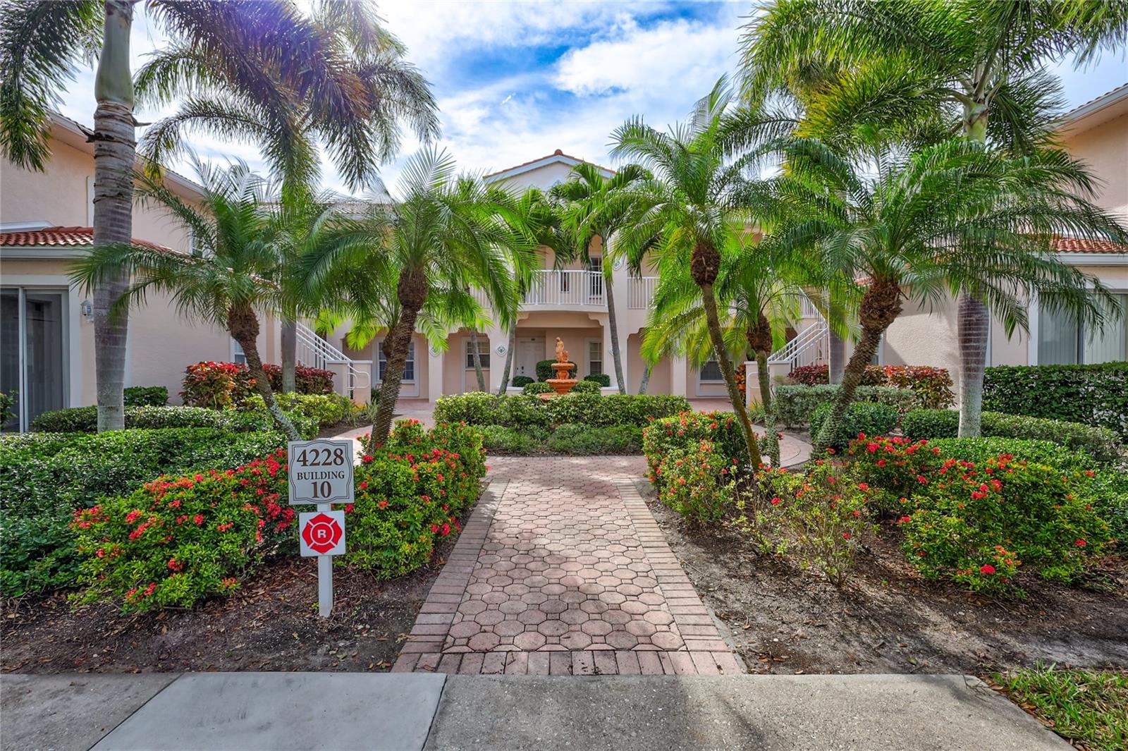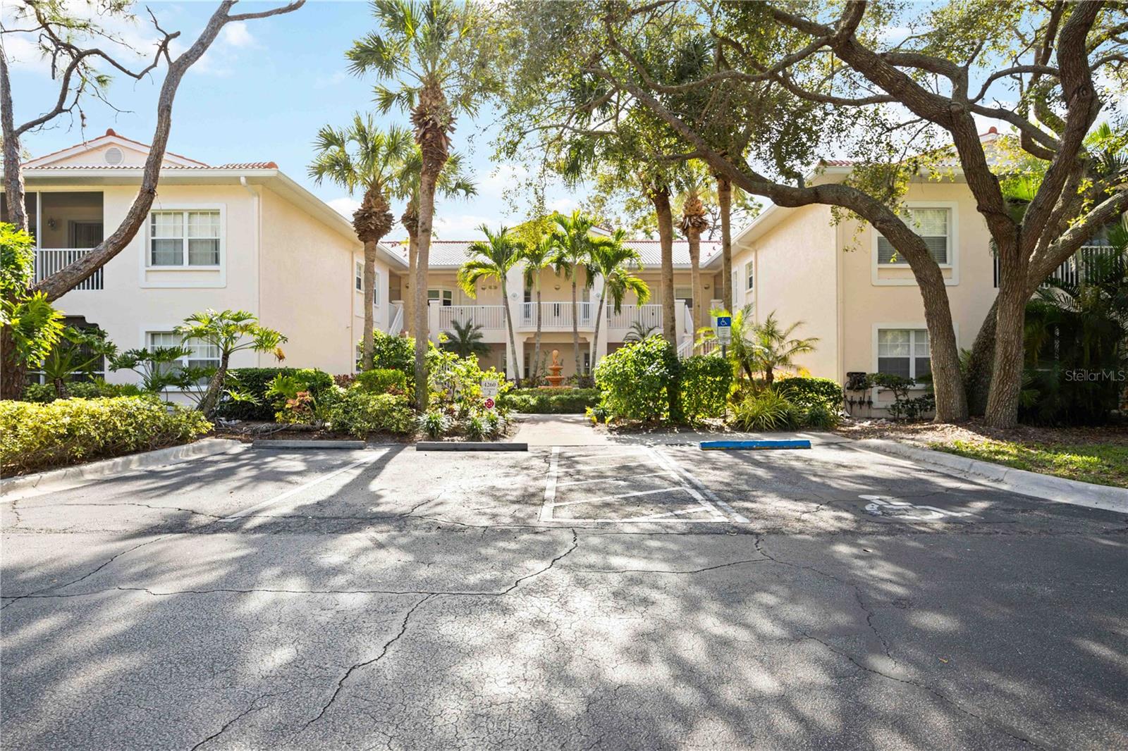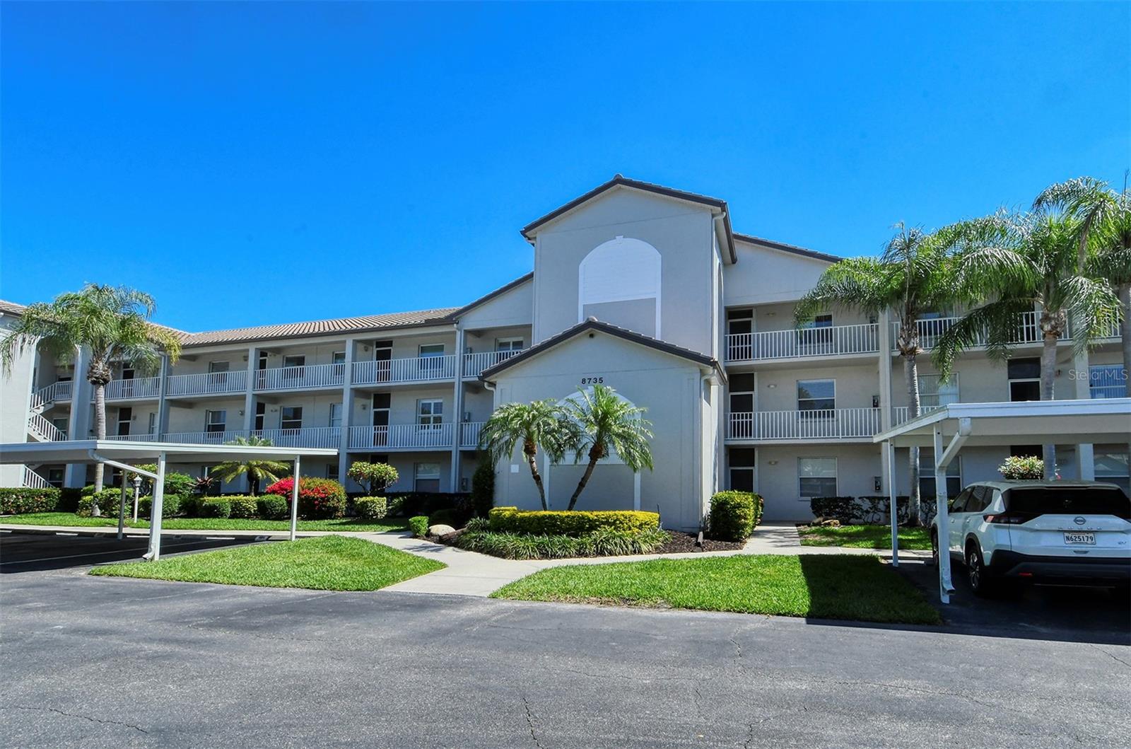7353 Regina Royale Blvd #12, Sarasota, Florida
List Price: $325,000
MLS Number:
A4204513
- Status: Sold
- Sold Date: May 07, 2018
- DOM: 70 days
- Square Feet: 2230
- Price / sqft: $146
- Bedrooms: 3
- Baths: 2
- Half Baths: 1
- Pool: Community
- Garage: 2
- City: SARASOTA
- Zip Code: 34238
- Year Built: 1990
- HOA Fee: $530
- Payments Due: Quarterly
Misc Info
Subdivision: Prestancia, Mara Villa
Annual Taxes: $2,690
HOA Fee: $530
HOA Payments Due: Quarterly
Water View: Lake
Lot Size: Up to 10, 889 Sq. Ft.
Request the MLS data sheet for this property
Sold Information
CDD: $298,000
Sold Price per Sqft: $ 133.63 / sqft
Home Features
Interior: Eating Space In Kitchen, Formal Dining Room Separate, Living Room/Great Room, Open Floor Plan
Kitchen: Closet Pantry
Appliances: Dishwasher, Disposal, Dryer, Electric Water Heater, Microwave, Range, Refrigerator, Washer
Flooring: Carpet, Ceramic Tile
Master Bath Features: Dual Sinks, Garden Bath, Tub with Separate Shower Stall
Fireplace: Living Room, Master Bedroom, Wood Burning
Air Conditioning: Central Air
Exterior: Balcony, French Doors, Irrigation System, Rain Gutters, Sliding Doors
Garage Features: Garage Door Opener, Guest
Room Dimensions
Schools
- Elementary: Gulf Gate Elementary
- Middle: Sarasota Middle
- High: Riverview High
- Map
- Street View
