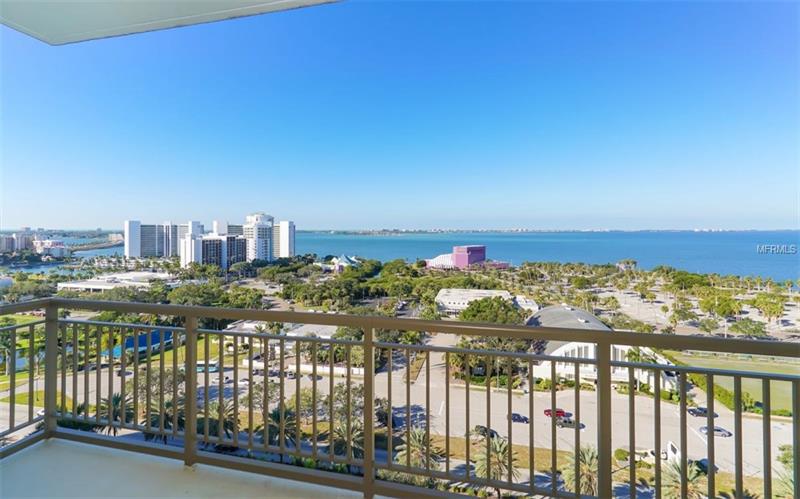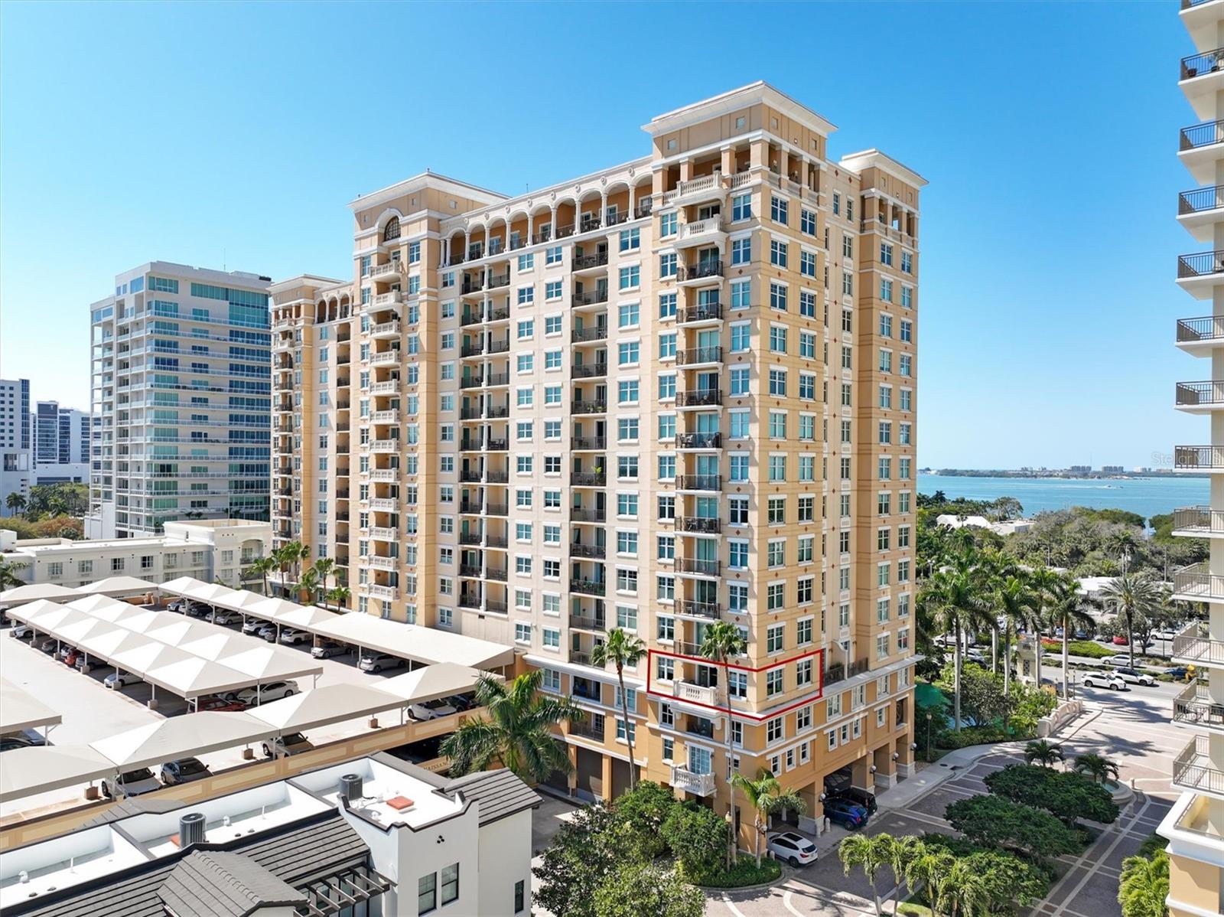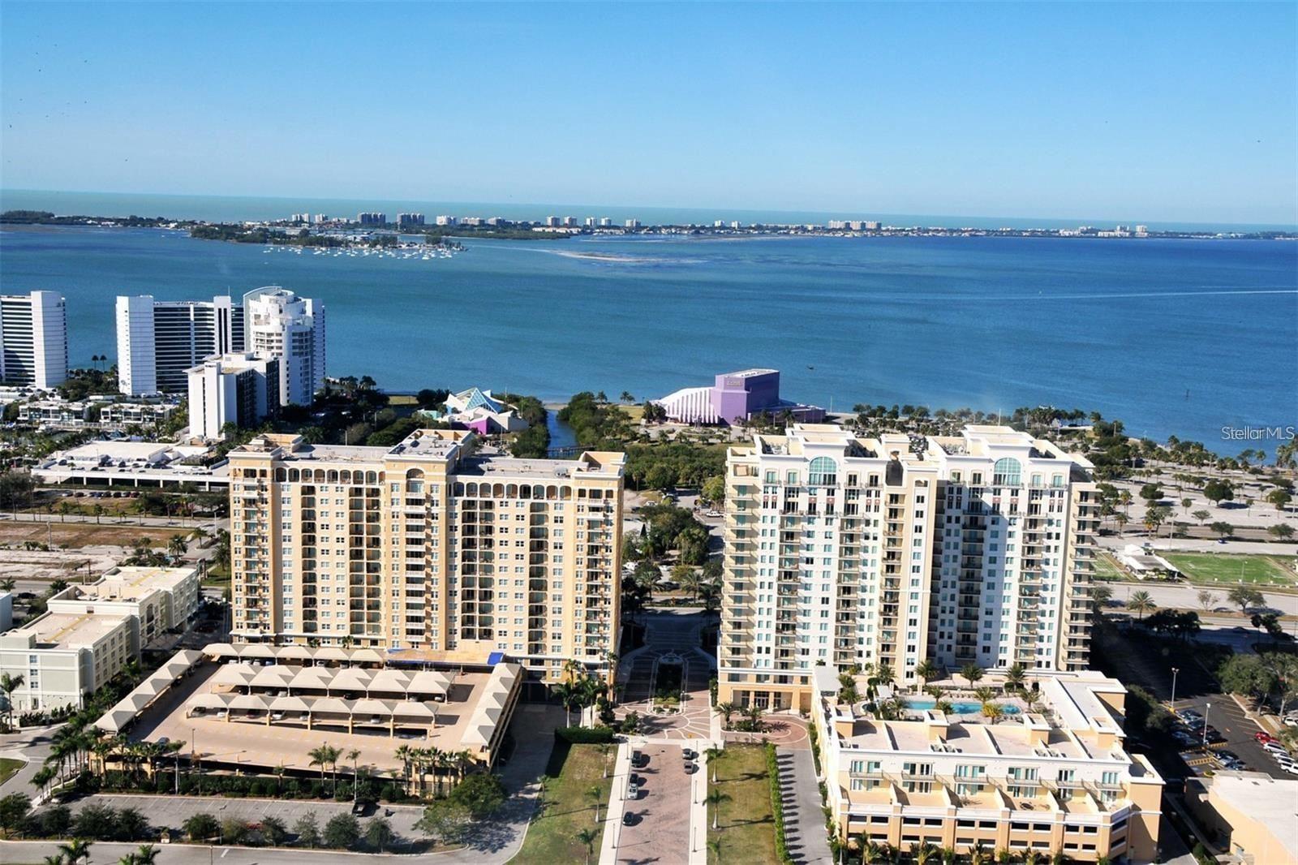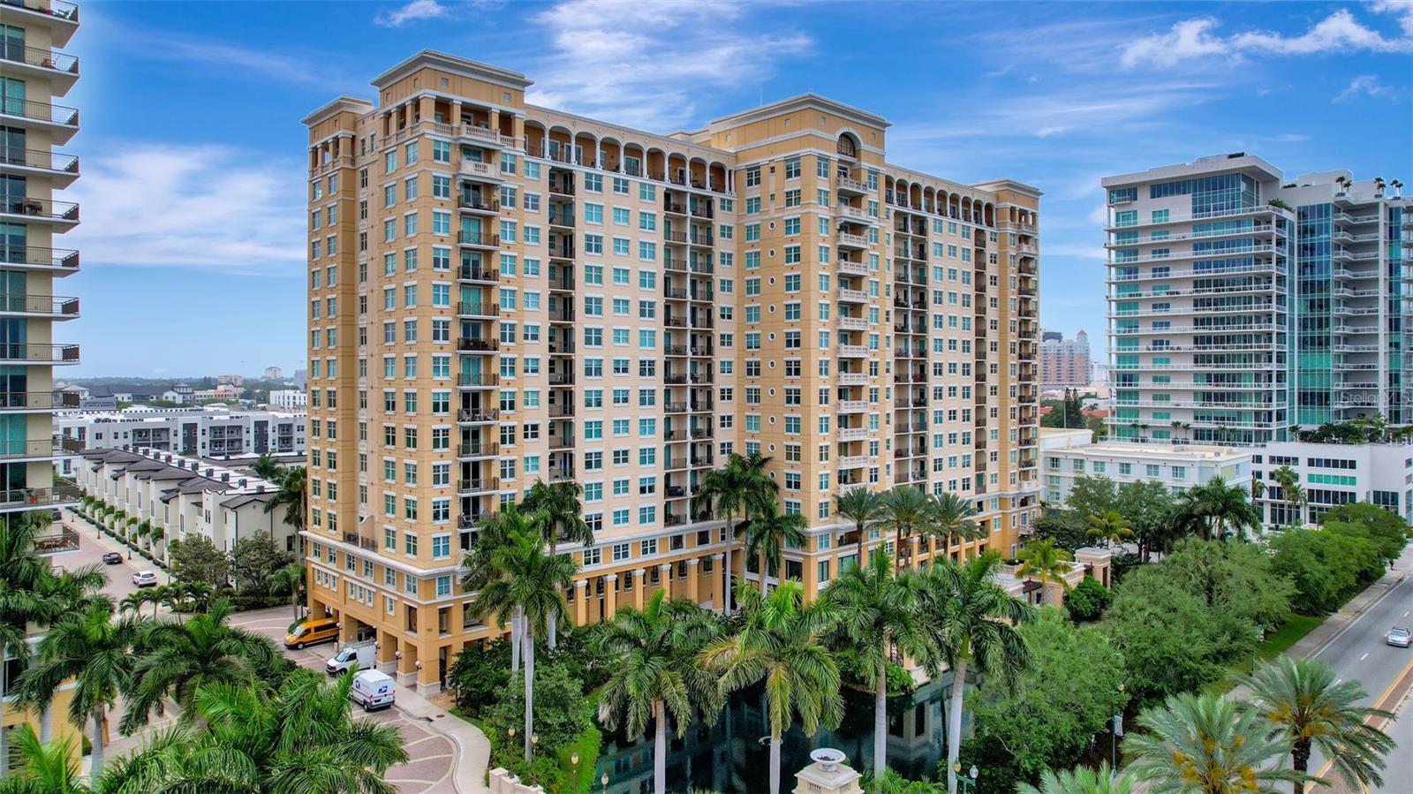800 N Tamiami Trl #1511, Sarasota, Florida
List Price: $525,000
MLS Number:
A4204622
- Status: Sold
- Sold Date: Mar 26, 2018
- DOM: 82 days
- Square Feet: 1323
- Price / sqft: $397
- Bedrooms: 2
- Baths: 2
- Pool: Community
- Garage: 1 Car Garage, Under Building Parking
- City: SARASOTA
- Zip Code: 34236
- Year Built: 2007
Misc Info
Subdivision: Alinari
Annual Taxes: $7,358
Lot Size: Zero Lot Line
Request the MLS data sheet for this property
Sold Information
CDD: $505,000
Sold Price per Sqft: $ 381.71 / sqft
Condo Information
Condo Maintenance Fee: $2,089
Condo Maintenance Fee Schedule: Quarterly
Maintenance Includes: Building Exterior, Cable, Community Pool, Escrow Reserves Fund, Fidelity Bond, Ground Maintenance, Insurance Building, Manager, Pest Control, Private Road, Public Insurance, Recreational Facilities, Roof, Security, Trash Removal, Water/Sewer
Condo Floor Number: 15
Number of Stories in Building: 18
Minimum Lease Length: 3 Months
# of times rentable per year: 2
Pets Allowed: 1
Pet Restrictions: 2 pets
Max Number of Pets: 2
Max Pet Weight: 75 lbs
Home Features
Interior: Great Room, Living Room/Dining Room Combo, Living Room/Great Room, Open Floor Plan, Split Bedroom
Appliances: Dishwasher, Disposal, Dryer, Hot Water Electric, Microwave, Microwave Hood, Oven, Range, Refrigerator, Washer
Flooring: Ceramic Tile, Laminate
Master Bath Features: Dual Sinks, Garden Bath, Tub with Separate Shower Stall
Air Conditioning: Central
Exterior: Balcony/Sun Deck, Outdoor Grill, Outdoor Lights, Outdoor Shower, Patio/Porch/Deck Open, Sliding Doors, Storage, Trees/Landscaped
Garage Features: Assigned Parking, Attached, Covered Parking, Door Opener, Guest Parking
Room Dimensions
Schools
- Elementary: Alta Vista Elementary
- Middle: Booker Middle
- High: Booker High
- Map
- Street View




