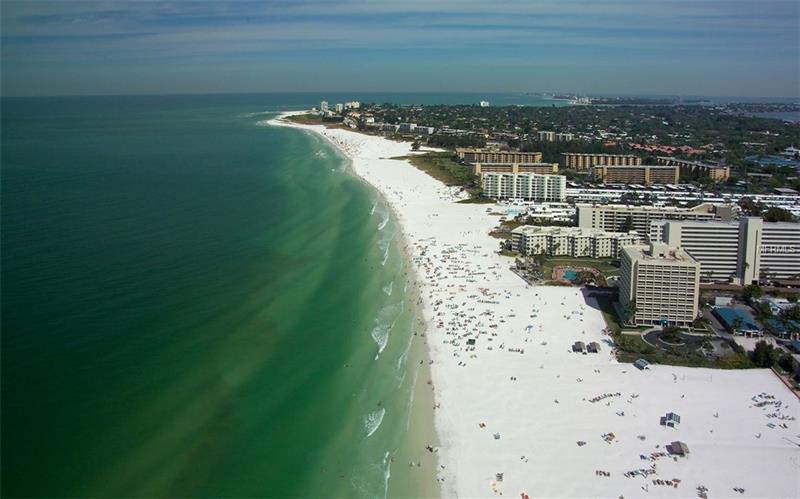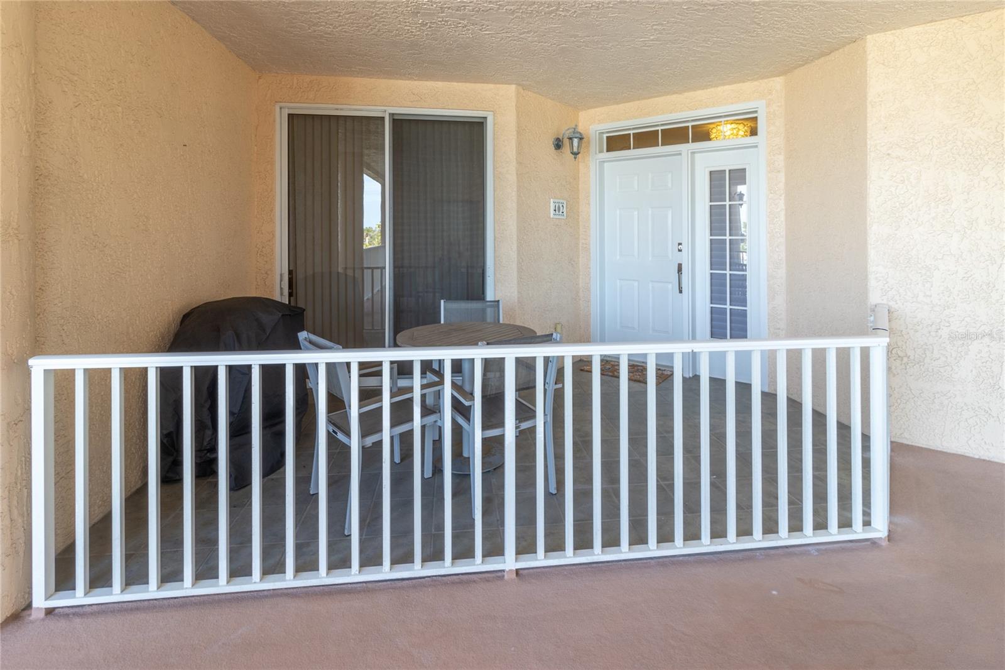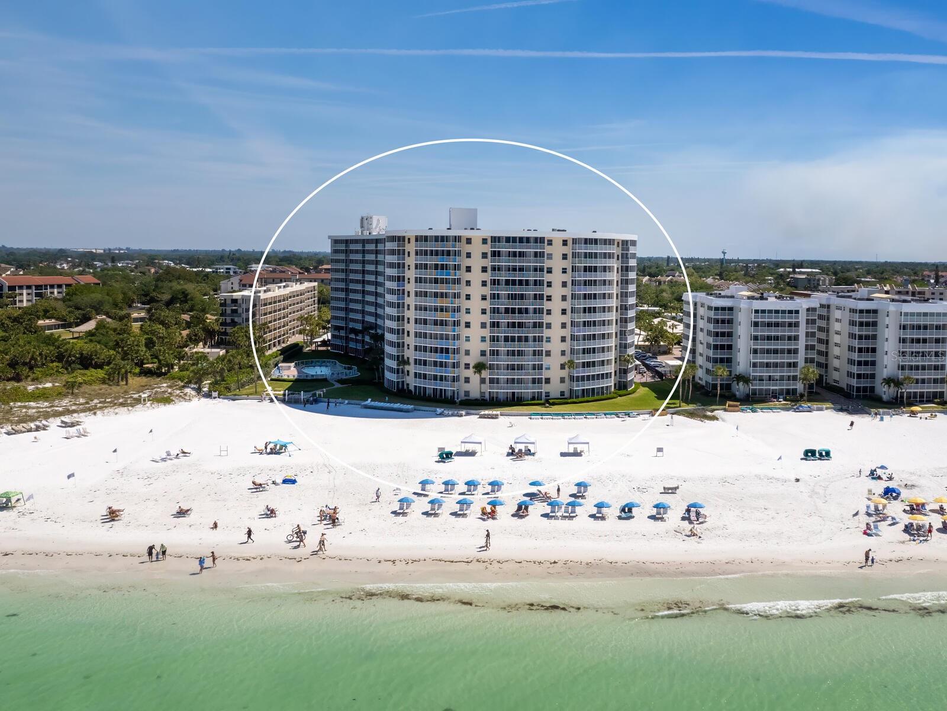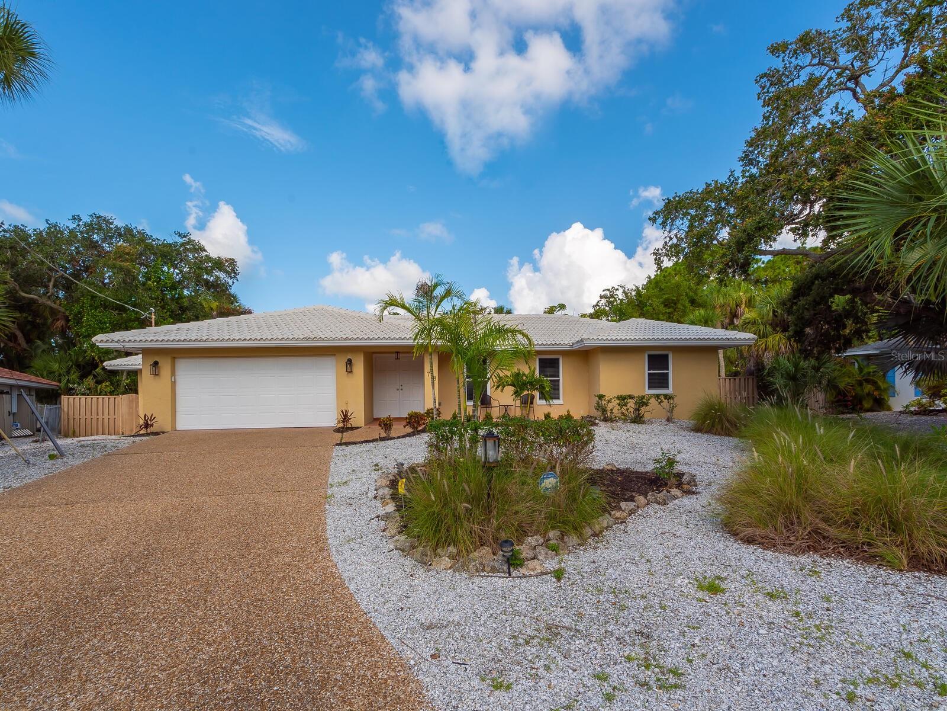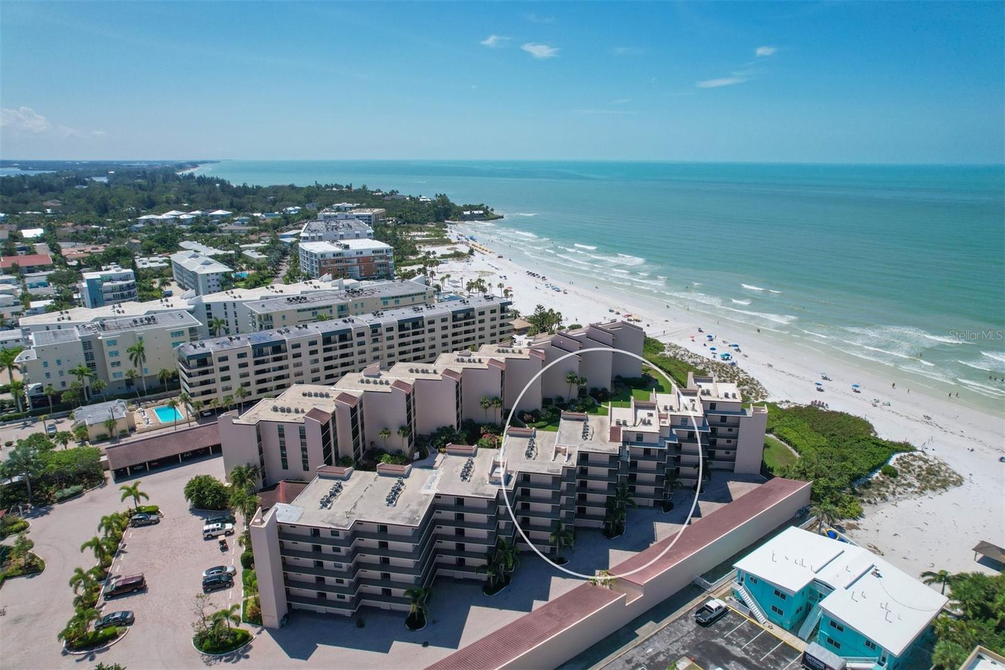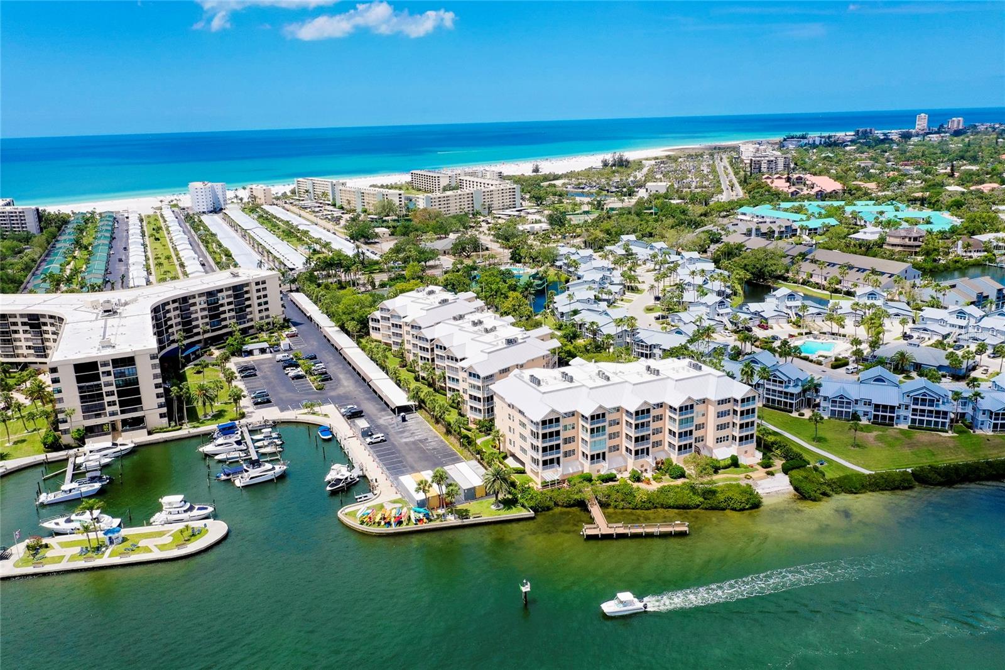5966 Midnight Pass Rd #g-67, Sarasota, Florida
List Price: $1,295,000
MLS Number:
A4204899
- Status: Sold
- Sold Date: Aug 17, 2018
- DOM: 196 days
- Square Feet: 1396
- Price / sqft: $928
- Bedrooms: 2
- Baths: 2
- Pool: Community
- Garage: 1
- City: SARASOTA
- Zip Code: 34242
- Year Built: 1970
Misc Info
Subdivision: Palm Bay Club I
Annual Taxes: $8,893
Water Front: Beach - Public
Water View: Beach, Gulf/Ocean - Full
Water Access: Bay/Harbor, Beach - Public, Gulf/Ocean
Water Extras: Fishing Pier
Request the MLS data sheet for this property
Sold Information
CDD: $1,171,250
Sold Price per Sqft: $ 839.00 / sqft
Home Features
Interior: Eating Space In Kitchen, Great Room, Living Room/Great Room, Open Floor Plan
Kitchen: Breakfast Bar, Closet Pantry
Appliances: Dishwasher, Disposal, Dryer, Electric Water Heater, Microwave, Range, Refrigerator, Washer
Flooring: Ceramic Tile, Tile
Master Bath Features: Bath w Spa/Hydro Massage Tub
Air Conditioning: Central Air, Humidity Control
Exterior: Storage, Tennis Court(s)
Garage Features: Assigned, Guest
Room Dimensions
- Map
- Street View
