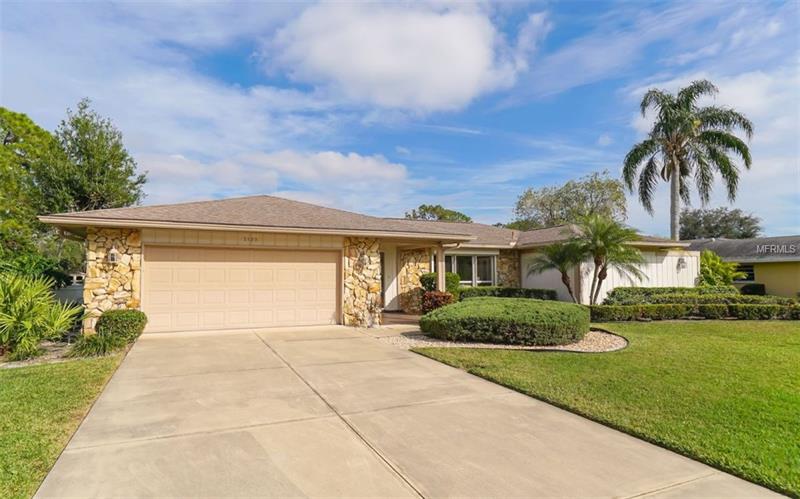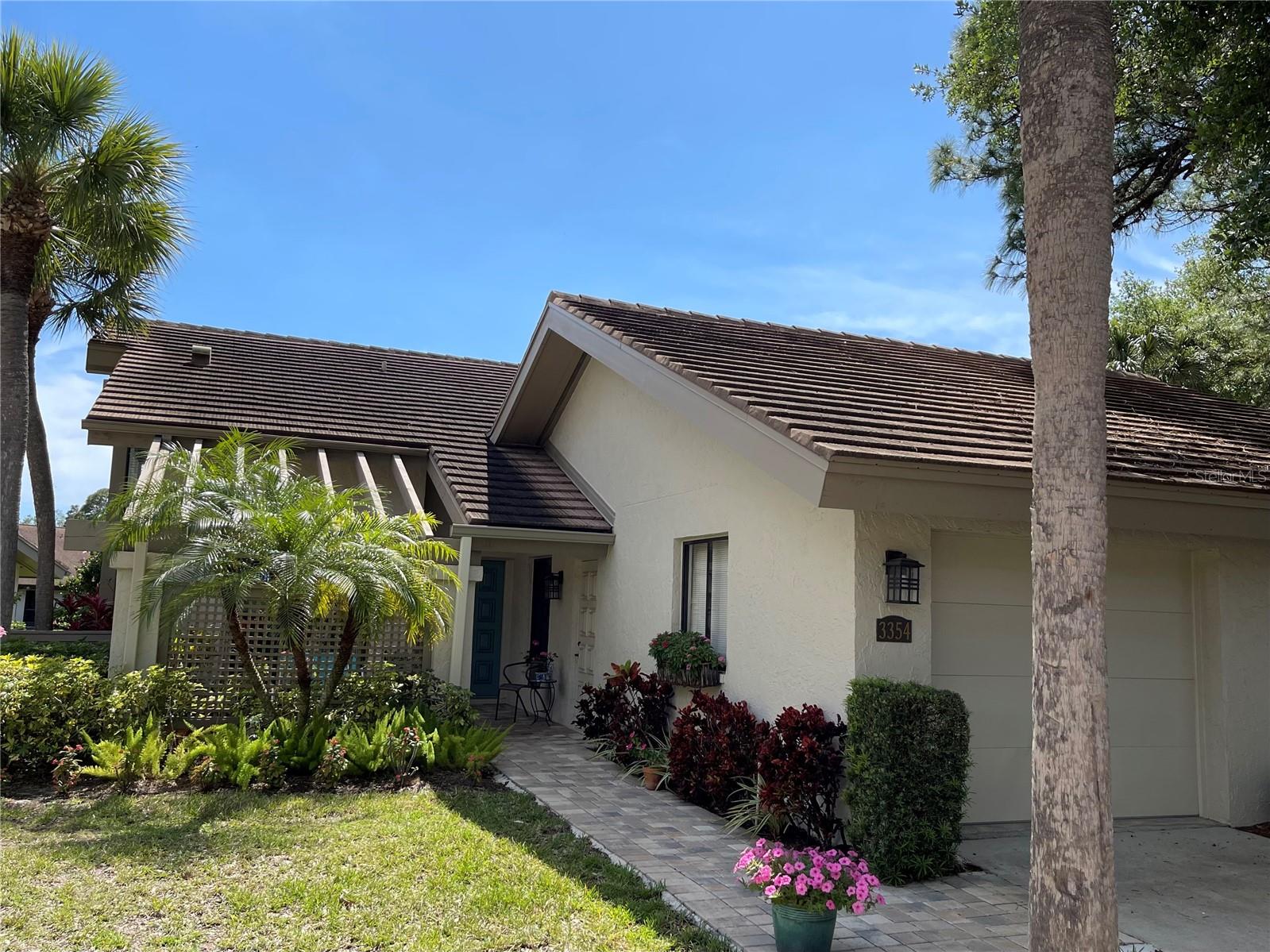5325 Everwood Run, Sarasota, Florida
List Price: $469,900
MLS Number:
A4205029
- Status: Sold
- Sold Date: Aug 03, 2018
- DOM: 136 days
- Square Feet: 2379
- Price / sqft: $198
- Bedrooms: 4
- Baths: 4
- Pool: Private
- Garage: 2
- City: SARASOTA
- Zip Code: 34235
- Year Built: 1983
- HOA Fee: $868
- Payments Due: Annually
Misc Info
Subdivision: Meadows The
Annual Taxes: $4,197
HOA Fee: $868
HOA Payments Due: Annually
Lot Size: 1/4 Acre to 21779 Sq. Ft.
Request the MLS data sheet for this property
Sold Information
CDD: $445,000
Sold Price per Sqft: $ 187.05 / sqft
Home Features
Interior: Kitchen/Family Room Combo, Living Room/Dining Room Combo, Split Bedroom
Appliances: Built-In Oven, Dishwasher, Disposal, Dryer, Electric Water Heater, Exhaust Fan, Microwave, Oven, Range, Refrigerator, Washer
Flooring: Ceramic Tile, Engineered Hardwood, Porcelain Tile
Master Bath Features: Dual Sinks, Garden Bath, Tub with Separate Shower Stall
Air Conditioning: Central Air
Exterior: Irrigation System, Rain Gutters, Sliding Doors
Room Dimensions
- Living Room: 12x18
Schools
- Elementary: Gocio Elementary
- Middle: Booker Middle
- High: Booker High
- Map
- Street View


