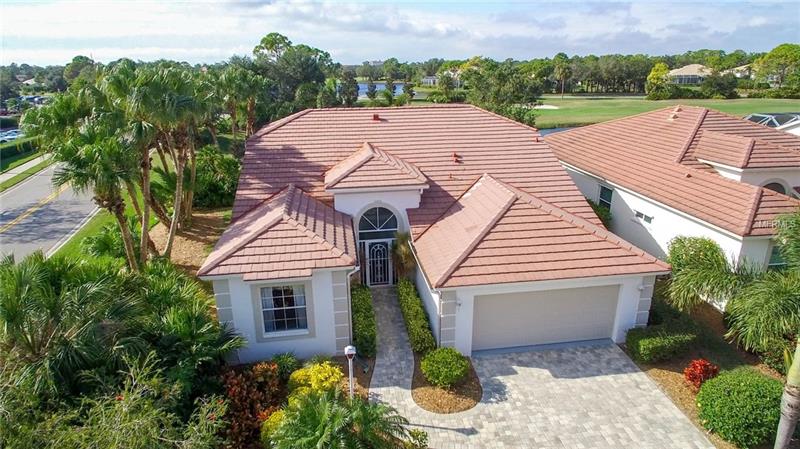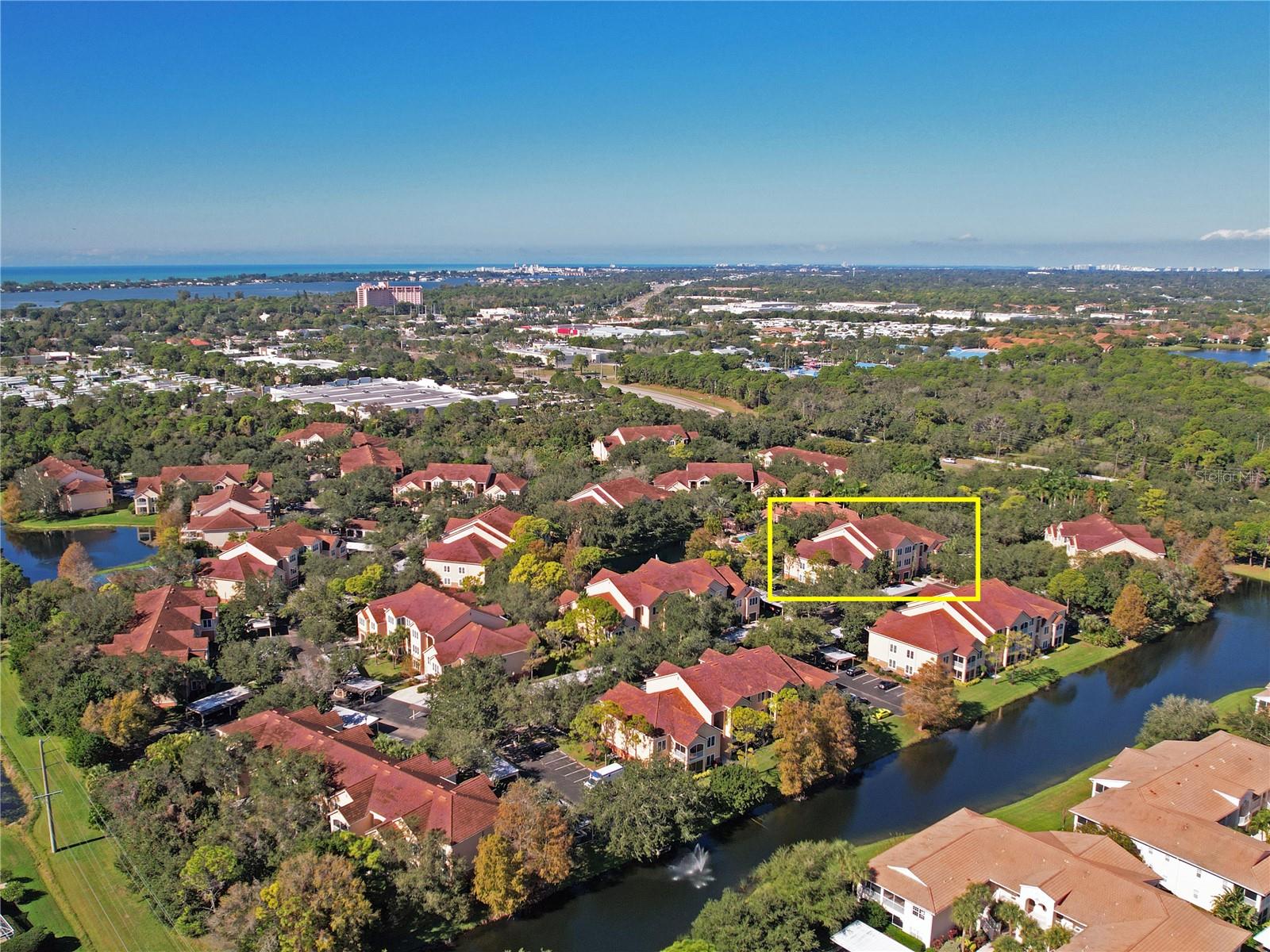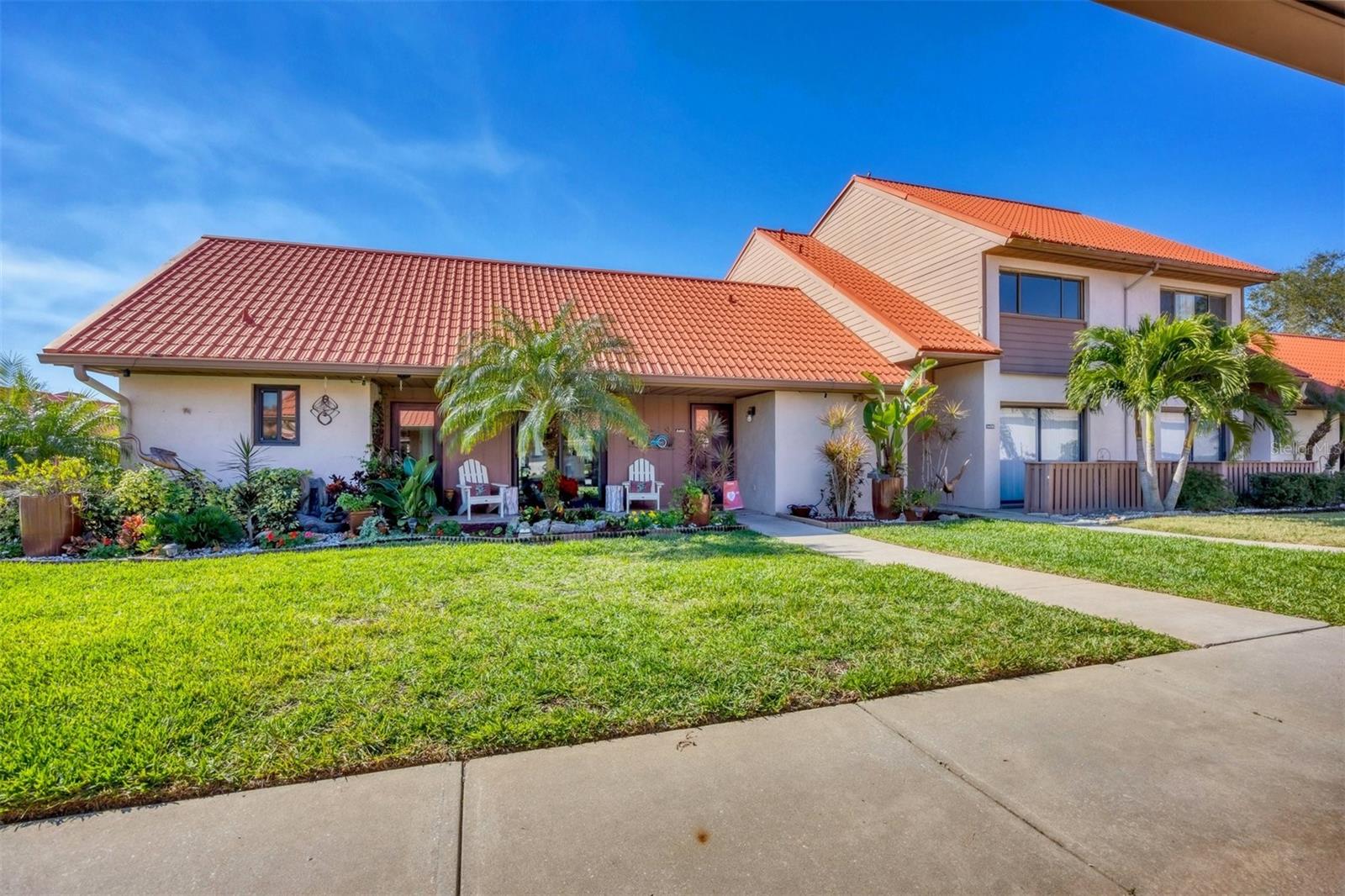8878 Macgregor Ln, Sarasota, Florida
List Price: $375,000
MLS Number:
A4205547
- Status: Sold
- Sold Date: Jun 27, 2018
- DOM: 127 days
- Square Feet: 1987
- Price / sqft: $189
- Bedrooms: 3
- Baths: 2
- Pool: Community
- Garage: 2
- City: SARASOTA
- Zip Code: 34238
- Year Built: 1996
- HOA Fee: $560
- Payments Due: Quarterly
Misc Info
Subdivision: Stoneybrook Golf & Country Club
Annual Taxes: $4,685
HOA Fee: $560
HOA Payments Due: Quarterly
Water Front: Lake
Water View: Lake, Pond
Water Access: Lake
Lot Size: Up to 10, 889 Sq. Ft.
Request the MLS data sheet for this property
Sold Information
CDD: $280,000
Sold Price per Sqft: $ 140.92 / sqft
Home Features
Interior: Kitchen/Family Room Combo, Living Room/Dining Room Combo, Master Bedroom Downstairs
Kitchen: Closet Pantry
Appliances: Dishwasher, Dryer, Microwave Hood, Oven, Refrigerator, Washer
Flooring: Carpet, Ceramic Tile
Master Bath Features: Dual Sinks, Tub with Separate Shower Stall
Air Conditioning: Central Air
Exterior: Rain Gutters, Sliding Doors
Room Dimensions
- Map
- Street View



