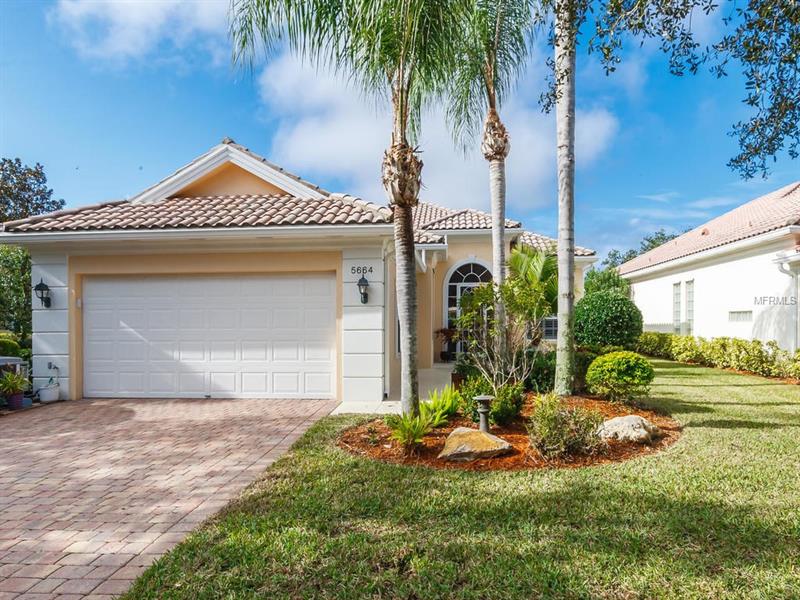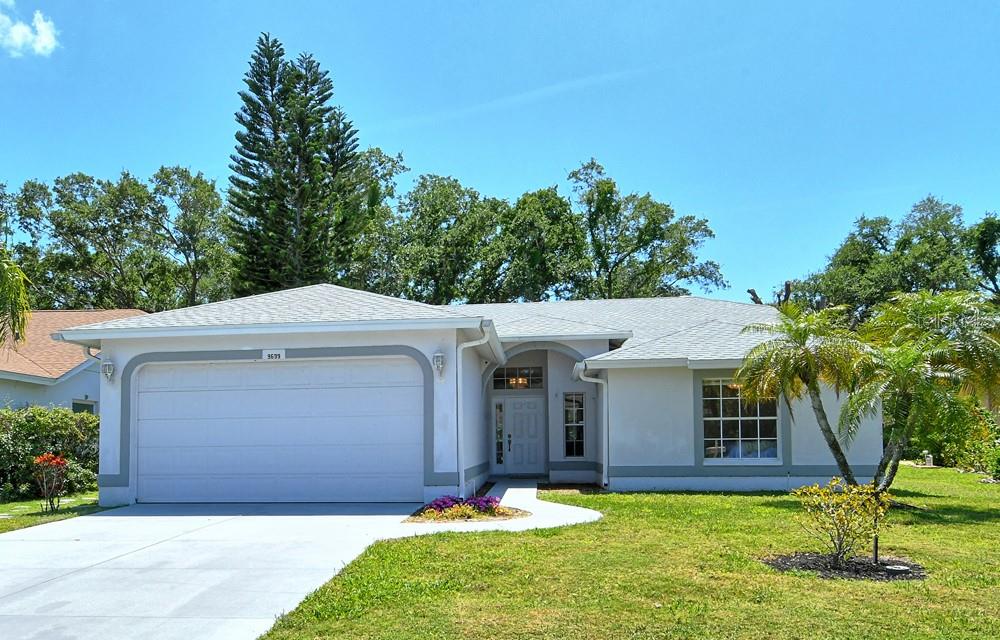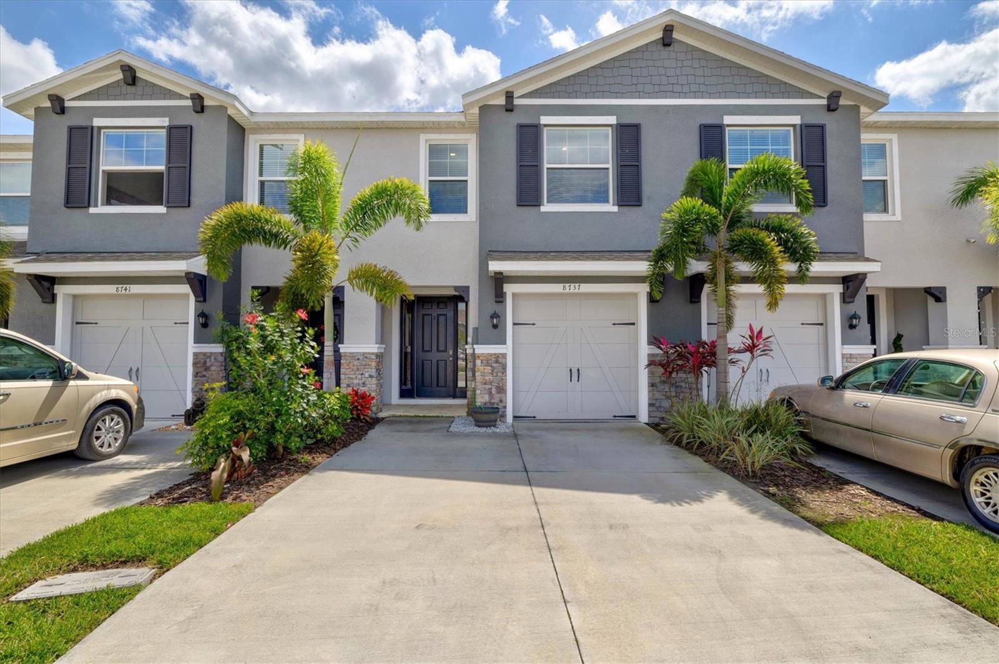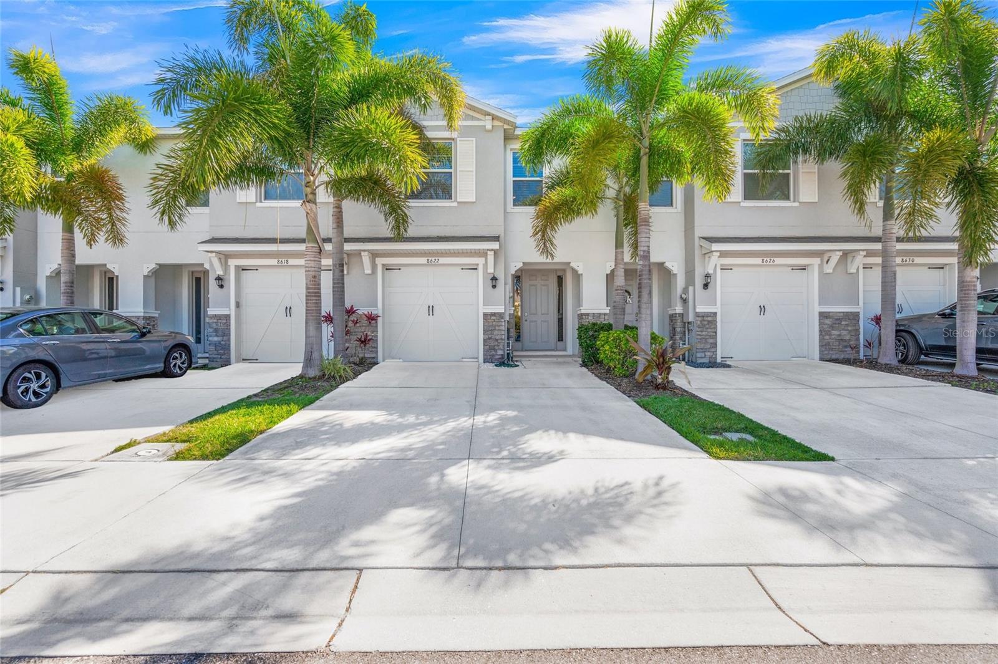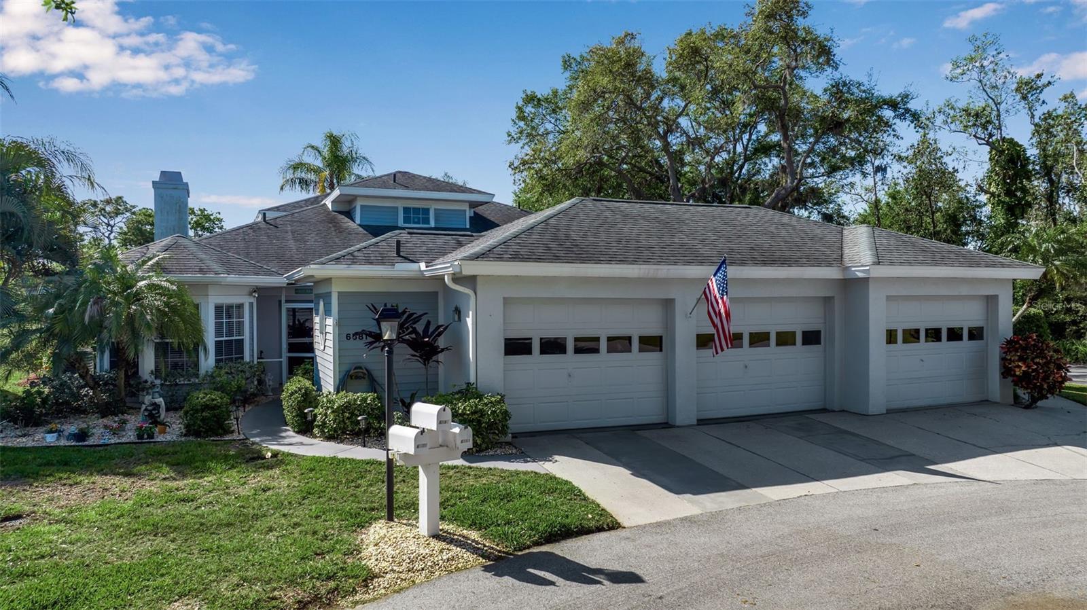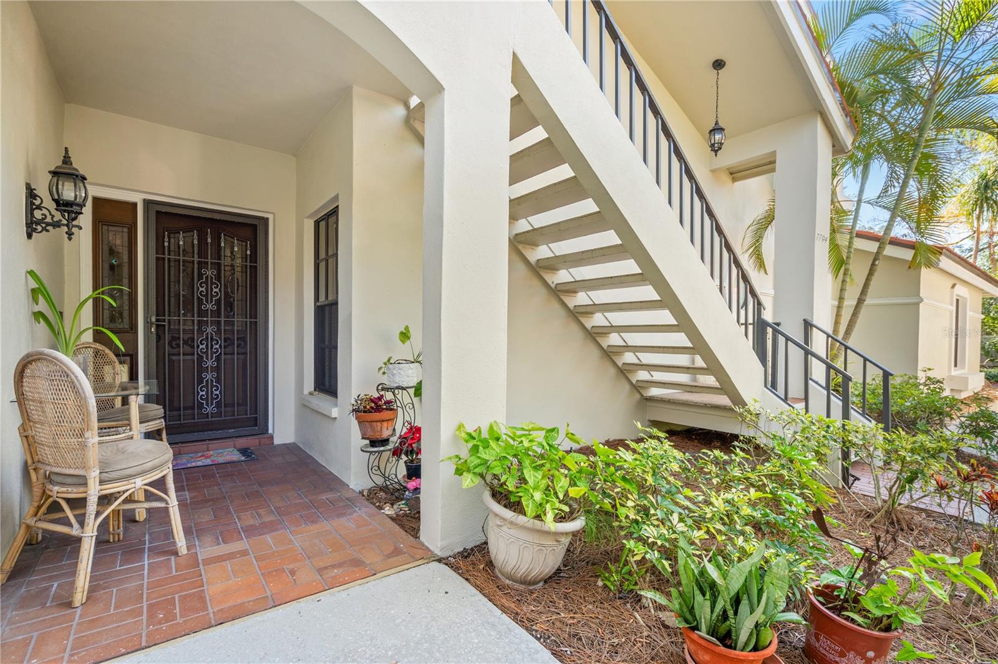5664 Ferrara Dr, Sarasota, Florida
List Price: $449,900
MLS Number:
A4205675
- Status: Sold
- Sold Date: Apr 16, 2018
- DOM: 23 days
- Square Feet: 2008
- Price / sqft: $224
- Bedrooms: 3
- Baths: 3
- Pool: Community
- Garage: 2
- City: SARASOTA
- Zip Code: 34238
- Year Built: 2002
- HOA Fee: $990
- Payments Due: Quarterly
Misc Info
Subdivision: Villagewalk
Annual Taxes: $3,604
HOA Fee: $990
HOA Payments Due: Quarterly
Water Front: Lake
Water View: Lake
Lot Size: Up to 10, 889 Sq. Ft.
Request the MLS data sheet for this property
Sold Information
CDD: $440,000
Sold Price per Sqft: $ 219.12 / sqft
Home Features
Interior: Eating Space In Kitchen, Great Room, Open Floor Plan, Split Bedroom
Kitchen: Breakfast Bar, Closet Pantry
Appliances: Dishwasher, Disposal, Dryer, Microwave, Range, Refrigerator, Washer
Flooring: Ceramic Tile, Wood
Master Bath Features: Dual Sinks, Tub with Separate Shower Stall
Air Conditioning: Central Air
Exterior: Sliding Doors, Hurricane Shutters, Irrigation System
Room Dimensions
Schools
- Elementary: Ashton Elementary
- Middle: Sarasota Middle
- High: Riverview High
- Map
- Street View
