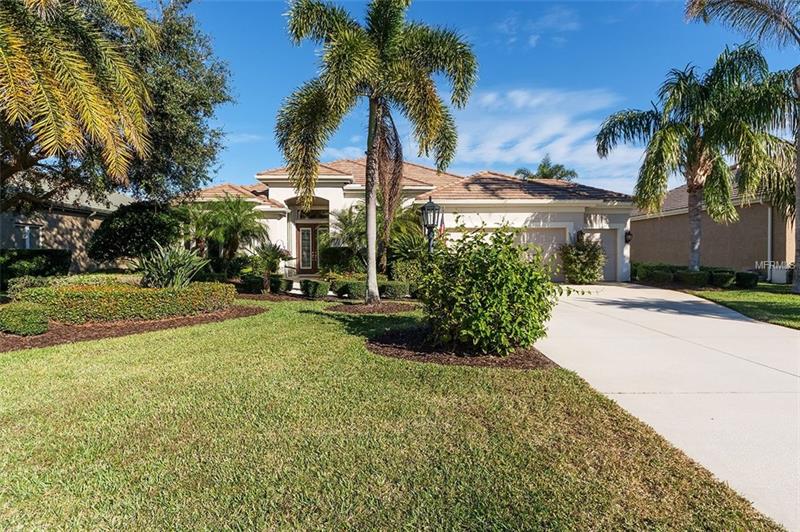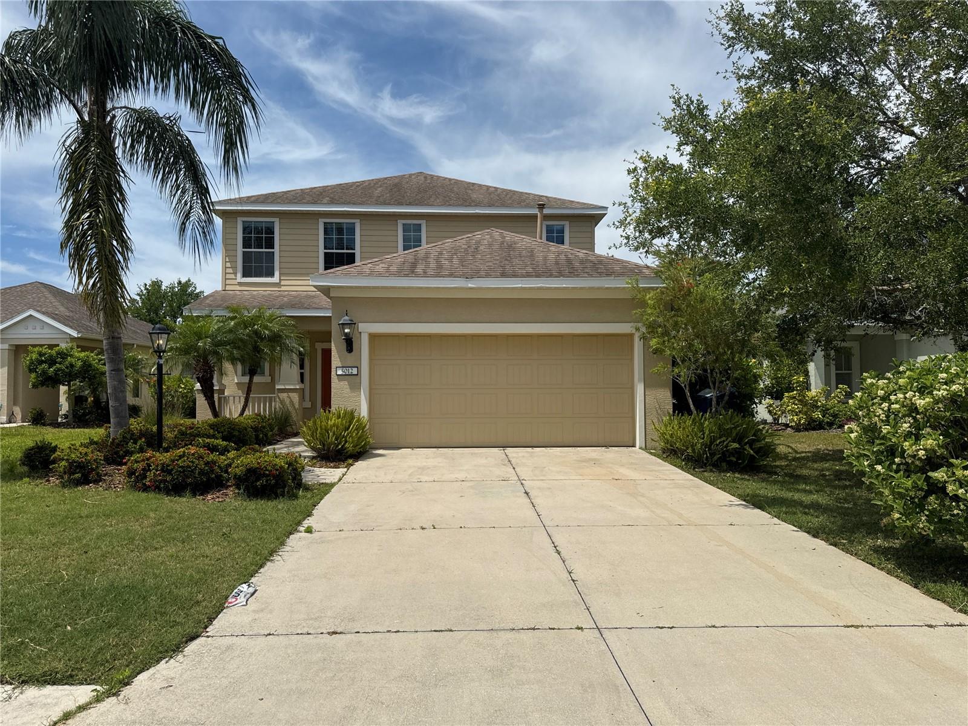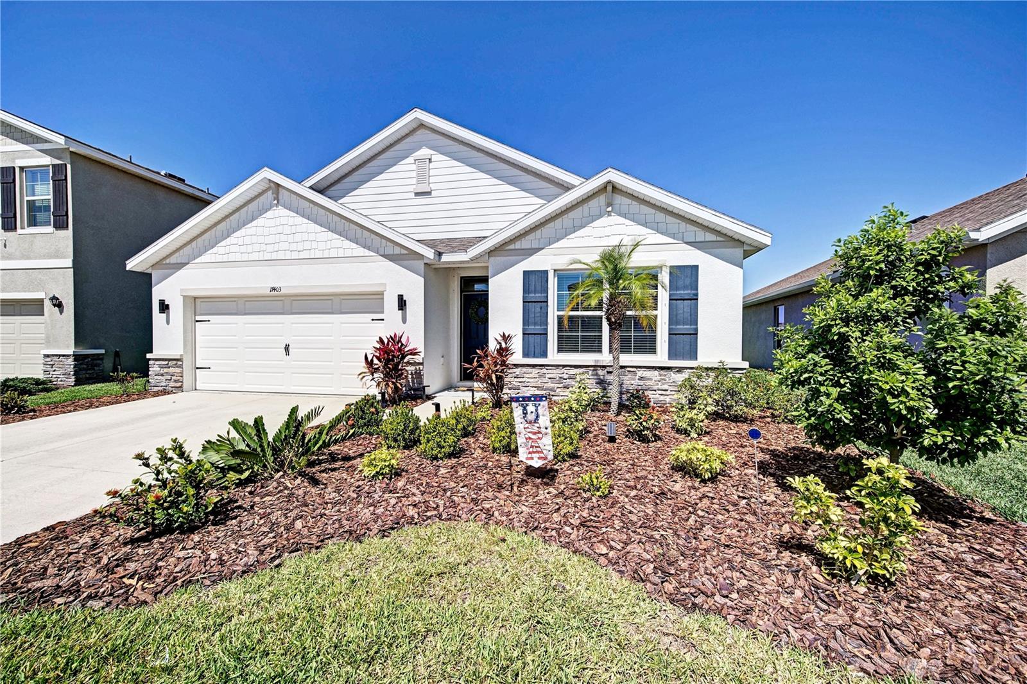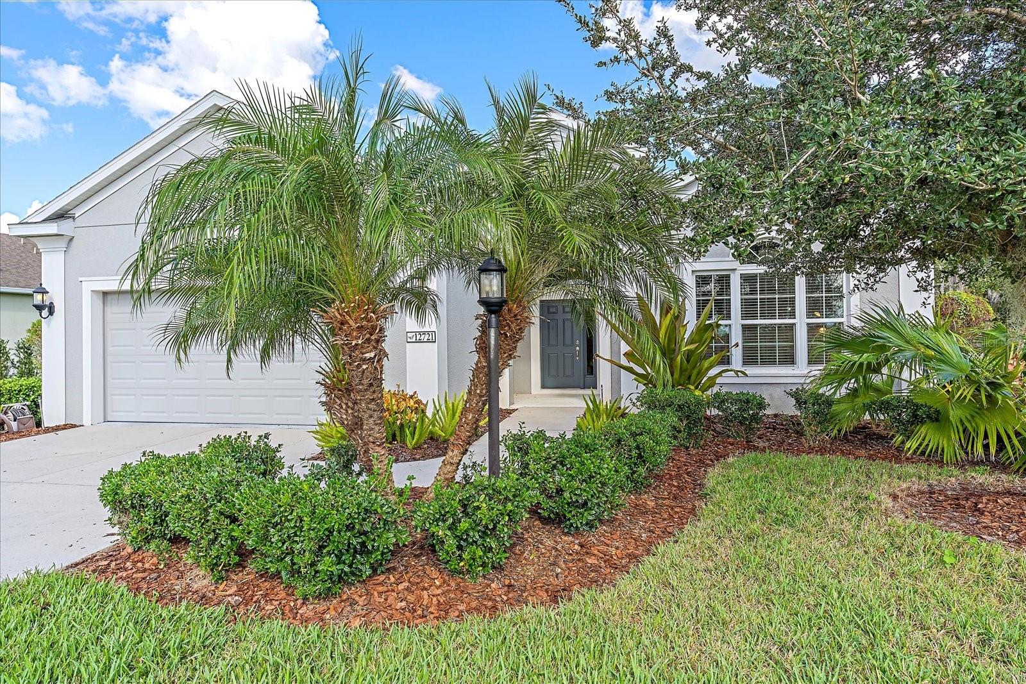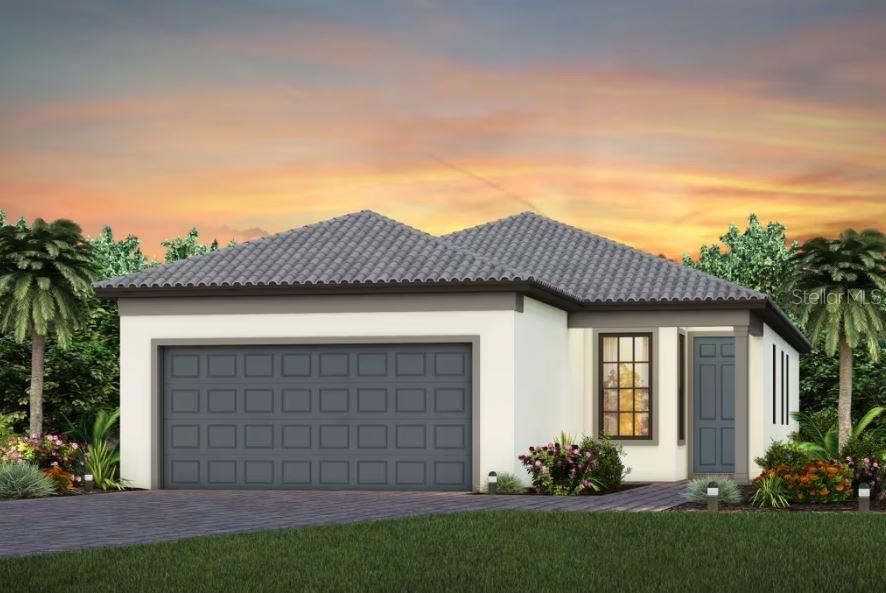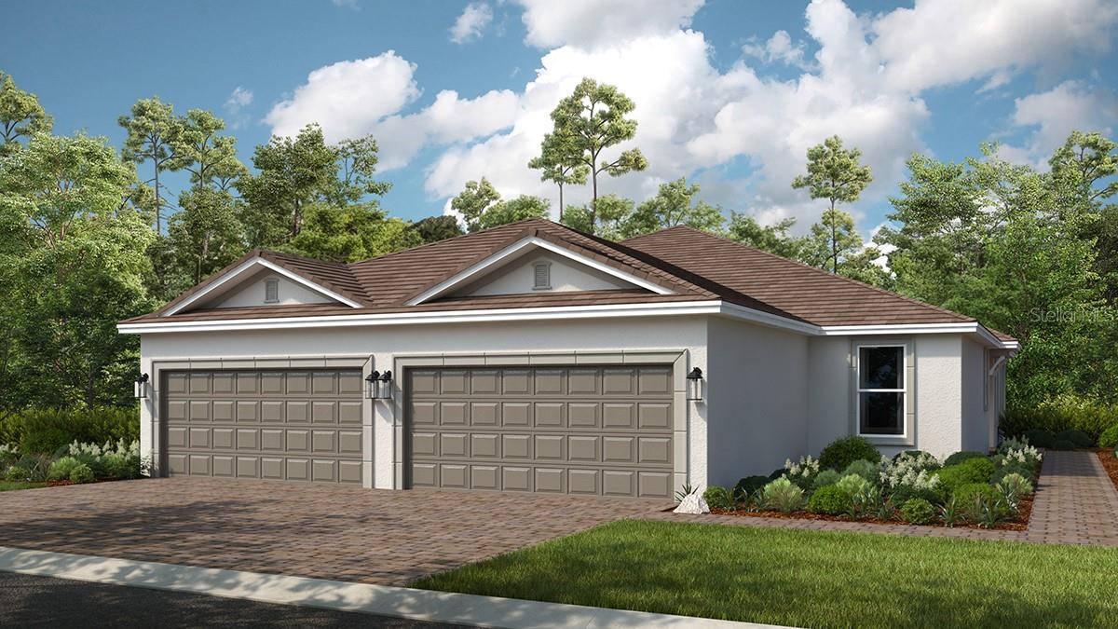9703 53rd Ter E, Bradenton, Florida
List Price: $495,000
MLS Number:
A4205893
- Status: Sold
- Sold Date: May 16, 2018
- DOM: 70 days
- Square Feet: 2270
- Price / sqft: $218
- Bedrooms: 3
- Baths: 2
- Pool: Community, Private
- Garage: 3
- City: BRADENTON
- Zip Code: 34211
- Year Built: 2006
- HOA Fee: $1,471
- Payments Due: Annually
Misc Info
Subdivision: Rosedale Highlands Sp C
Annual Taxes: $4,732
HOA Fee: $1,471
HOA Payments Due: Annually
Water Front: Pond
Water View: Pond
Lot Size: 1/4 Acre to 21779 Sq. Ft.
Request the MLS data sheet for this property
Sold Information
CDD: $460,000
Sold Price per Sqft: $ 202.64 / sqft
Home Features
Kitchen: Breakfast Bar, Desk Built In, Walk In Pantry
Appliances: Dishwasher, Disposal, Exhaust Fan, Gas Water Heater, Microwave, Range, Refrigerator, Washer
Flooring: Carpet, Ceramic Tile
Master Bath Features: Dual Sinks, Garden Bath
Air Conditioning: Central Air
Exterior: Hurricane Shutters, Irrigation System, Sliding Doors
Garage Features: Garage Door Opener, Golf Cart Garage, Golf Cart Parking
Room Dimensions
Schools
- Elementary: Braden River Elementary
- Middle: Braden River Middle
- High: Lakewood Ranch High
- Map
- Street View
