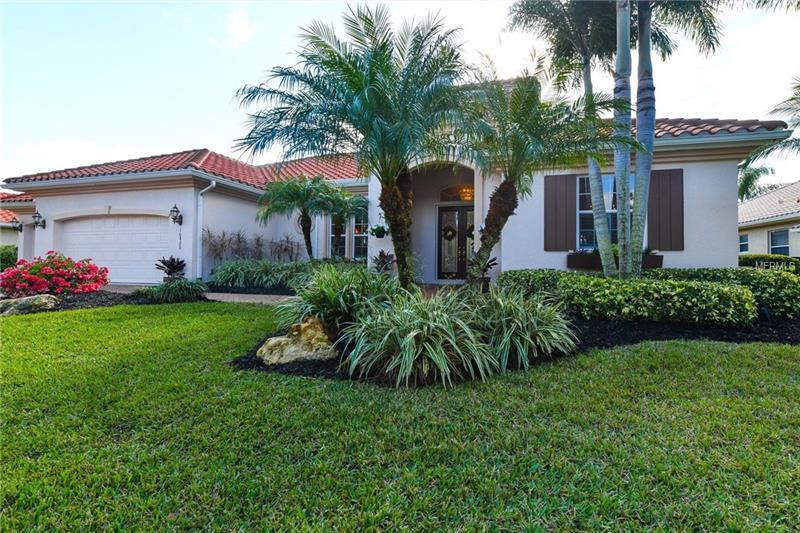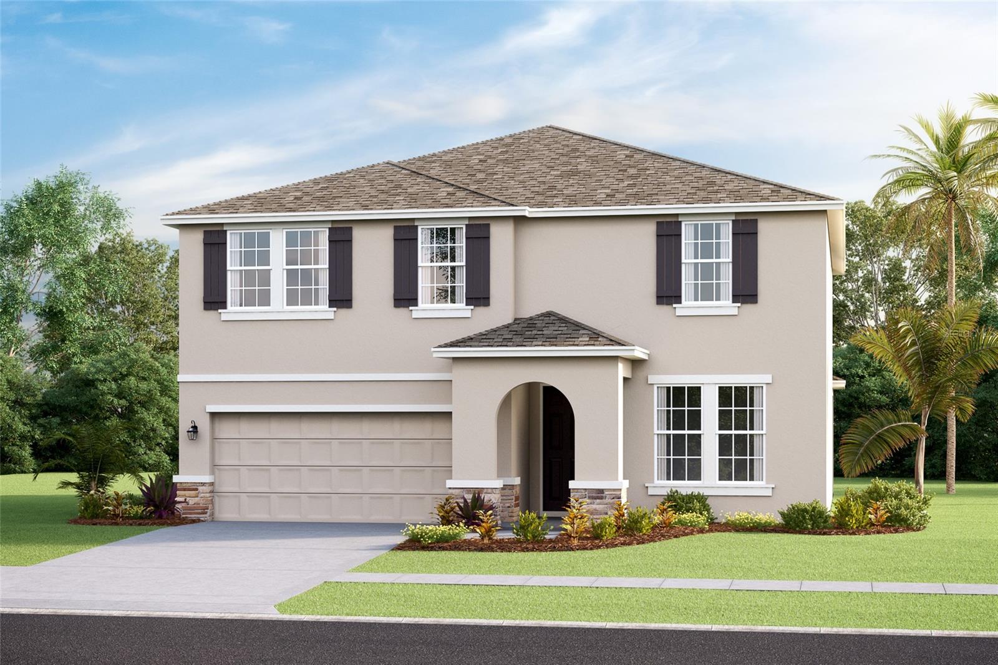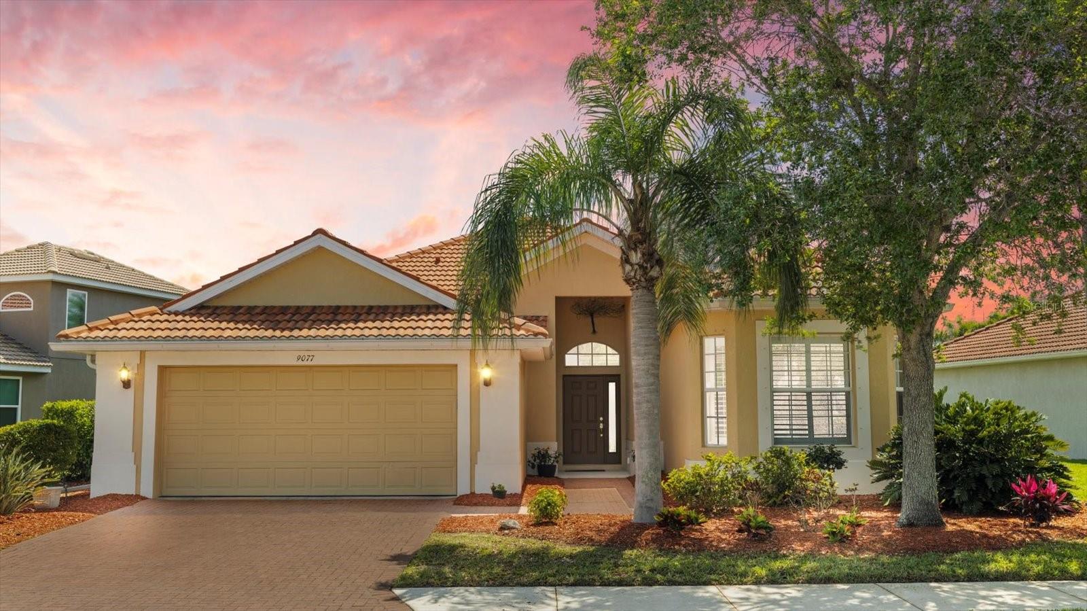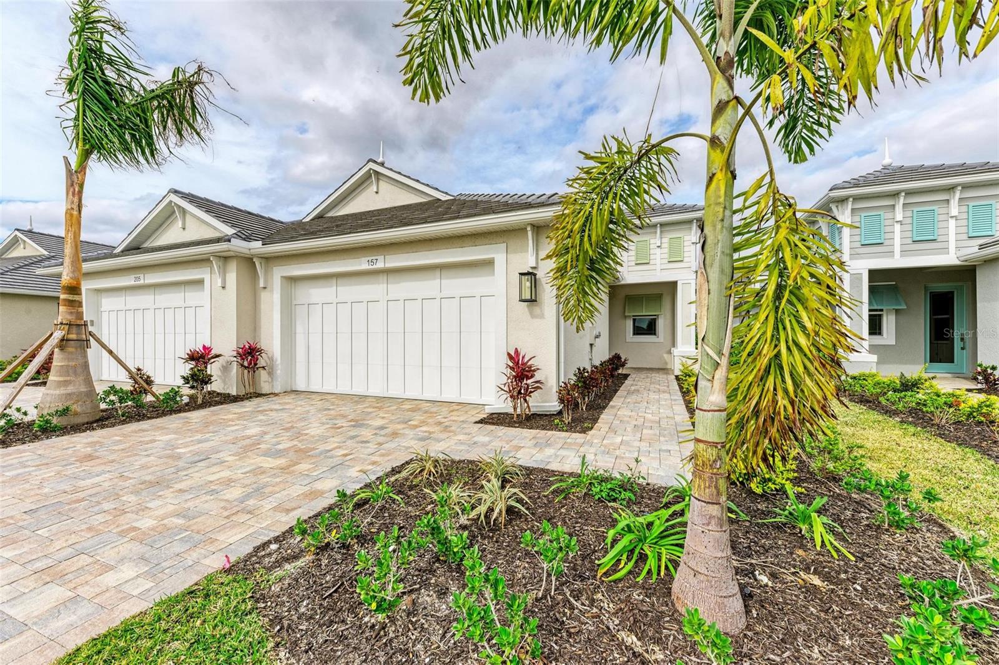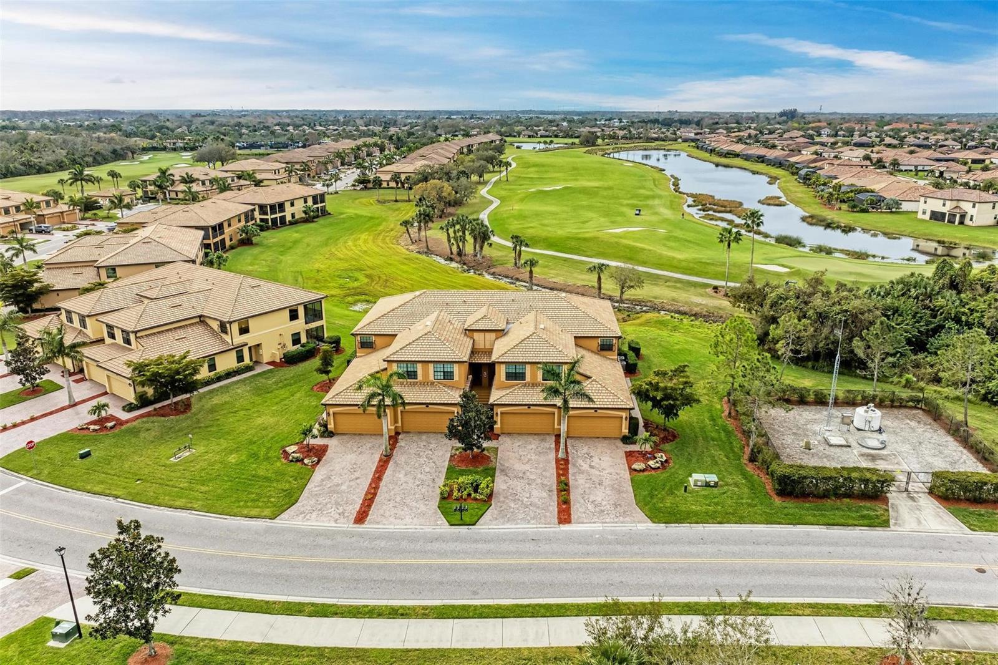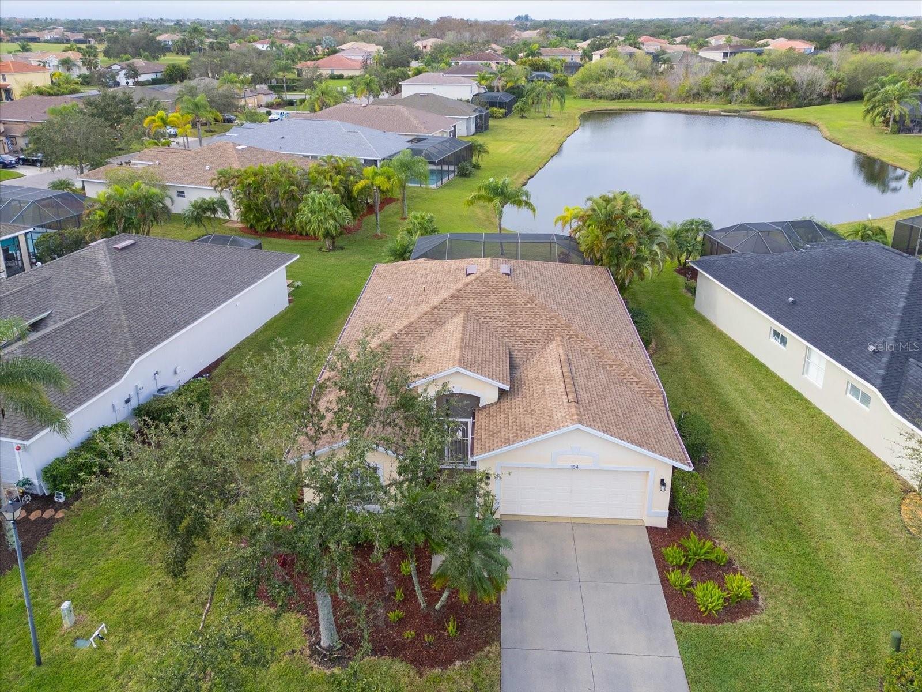10820 Winding Stream Way, Bradenton, Florida
List Price: $499,000
MLS Number:
A4206001
- Status: Sold
- Sold Date: Apr 16, 2018
- DOM: 68 days
- Square Feet: 2429
- Price / sqft: $205
- Bedrooms: 4
- Baths: 3
- Pool: Community, Private
- Garage: 3
- City: BRADENTON
- Zip Code: 34212
- Year Built: 2003
- HOA Fee: $617
- Payments Due: Quarterly
Misc Info
Subdivision: Waterlefe Golf & River Club Un10
Annual Taxes: $4,648
Annual CDD Fee: $3,366
HOA Fee: $617
HOA Payments Due: Quarterly
Water Front: Lake
Water View: Lake
Water Access: Bay/Harbor, Lake
Water Extras: Dock - Open, Dock - Wood, Dock w/Electric, Fishing Pier, Lift
Lot Size: 1/4 Acre to 21779 Sq. Ft.
Request the MLS data sheet for this property
Sold Information
CDD: $488,500
Sold Price per Sqft: $ 201.11 / sqft
Home Features
Interior: Eating Space In Kitchen, Formal Dining Room Separate, Formal Living Room Separate, Kitchen/Family Room Combo, Master Bedroom Downstairs, Open Floor Plan, Split Bedroom
Kitchen: Breakfast Bar, Closet Pantry, Walk In Pantry
Appliances: Built-In Oven, Cooktop, Dishwasher, Disposal, Dryer, Gas Water Heater, Microwave, Refrigerator, Washer
Flooring: Porcelain Tile, Wood
Master Bath Features: Dual Sinks, Garden Bath, Tub with Separate Shower Stall
Fireplace: Gas, Family Room
Air Conditioning: Central Air
Exterior: Hurricane Shutters, Irrigation System, Sliding Doors
Garage Features: Driveway
Pool Size: 14x25
Room Dimensions
Schools
- Elementary: Freedom Elementary
- Middle: Carlos E. Haile Middle
- High: Braden River High
- Map
- Street View
