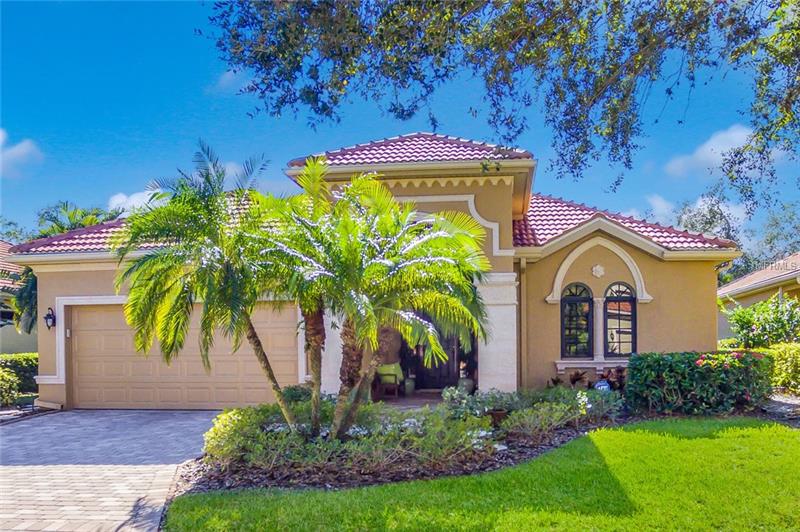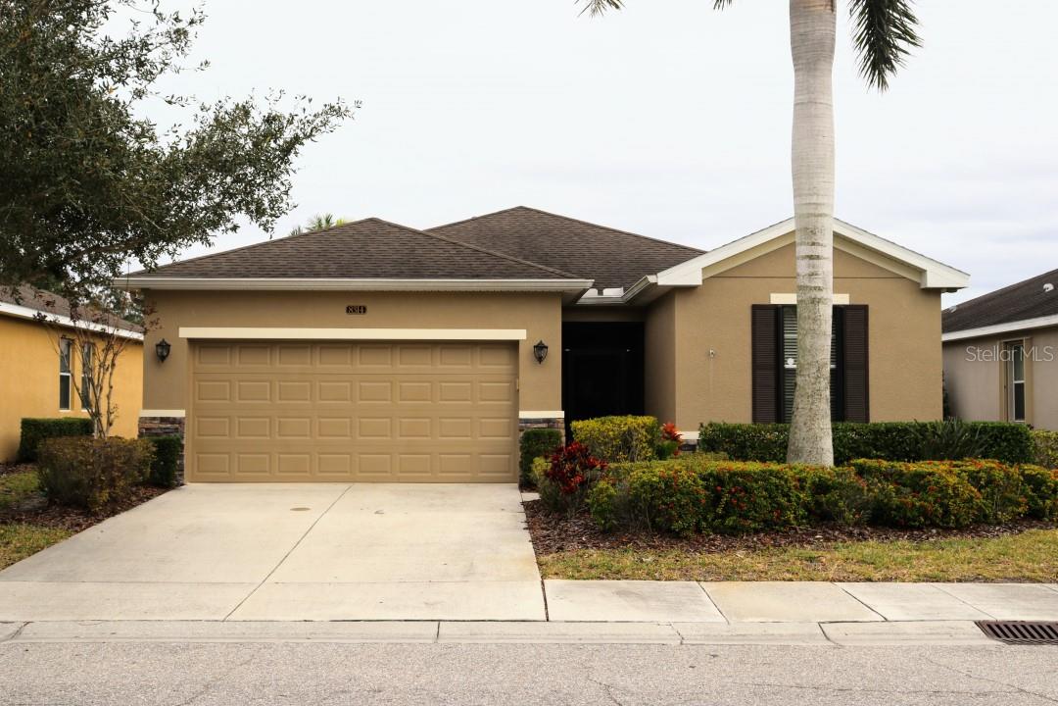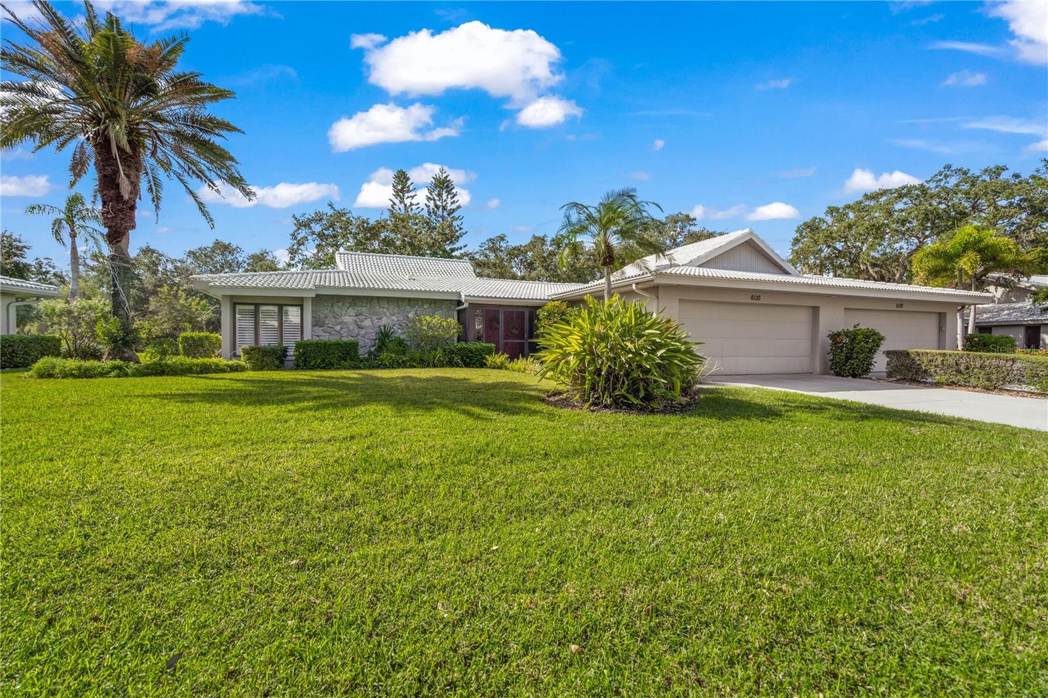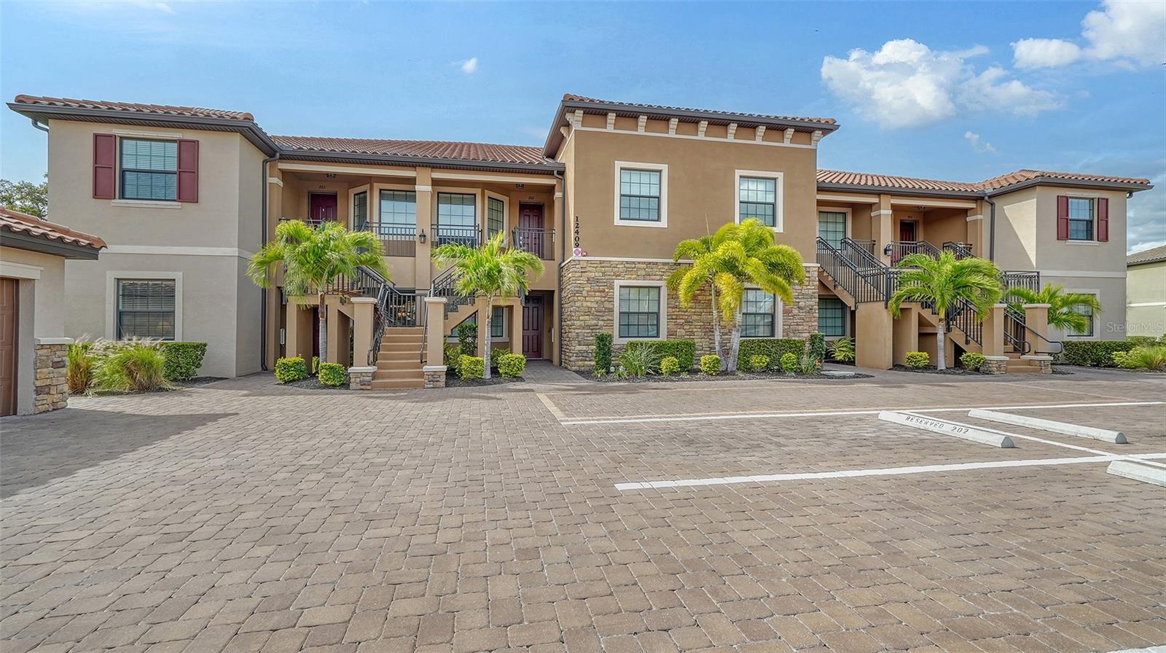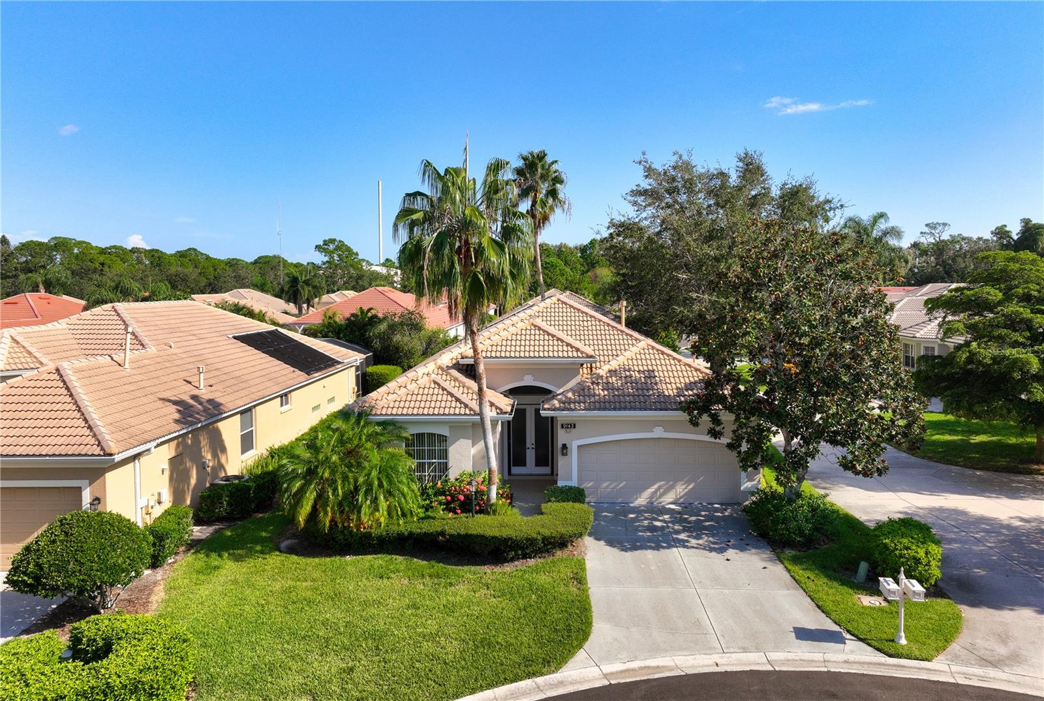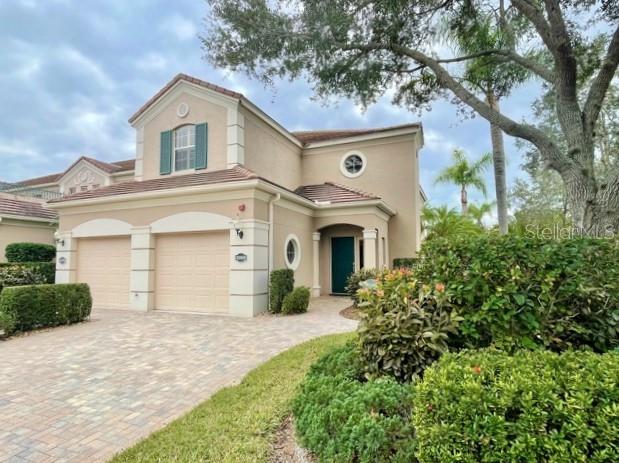5158 Cote Du Rhone Way, Sarasota, Florida
List Price: $525,000
MLS Number:
A4206174
- Status: Sold
- Sold Date: May 25, 2018
- DOM: 112 days
- Square Feet: 2535
- Price / sqft: $215
- Bedrooms: 3
- Baths: 2
- Pool: Community
- Garage: 2
- City: SARASOTA
- Zip Code: 34238
- Year Built: 2004
- HOA Fee: $1,603
- Payments Due: Quarterly
Misc Info
Subdivision: Silver Oak
Annual Taxes: $4,321
HOA Fee: $1,603
HOA Payments Due: Quarterly
Lot Size: Up to 10, 889 Sq. Ft.
Request the MLS data sheet for this property
Sold Information
CDD: $520,000
Sold Price per Sqft: $ 205.13 / sqft
Home Features
Interior: Eating Space In Kitchen, Formal Dining Room Separate, Formal Living Room Separate, Living Room/Dining Room Combo, Split Bedroom
Kitchen: Breakfast Bar, Closet Pantry, Pantry
Appliances: Convection Oven, Dishwasher, Disposal, Dryer, Exhaust Fan, Microwave Hood, Oven, Range, Refrigerator, Tankless Water Heater, Washer
Flooring: Carpet, Ceramic Tile
Master Bath Features: Dual Sinks, Garden Bath, Tub with Separate Shower Stall
Air Conditioning: Central Air
Exterior: Hurricane Shutters, Irrigation System, Rain Gutters, Sliding Doors
Garage Features: Garage Door Opener, Oversized
Room Dimensions
- Room 3: 14x14
Schools
- Elementary: Laurel Nokomis Elementary
- Middle: Laurel Nokomis Middle
- High: Venice Senior High
- Map
- Street View
