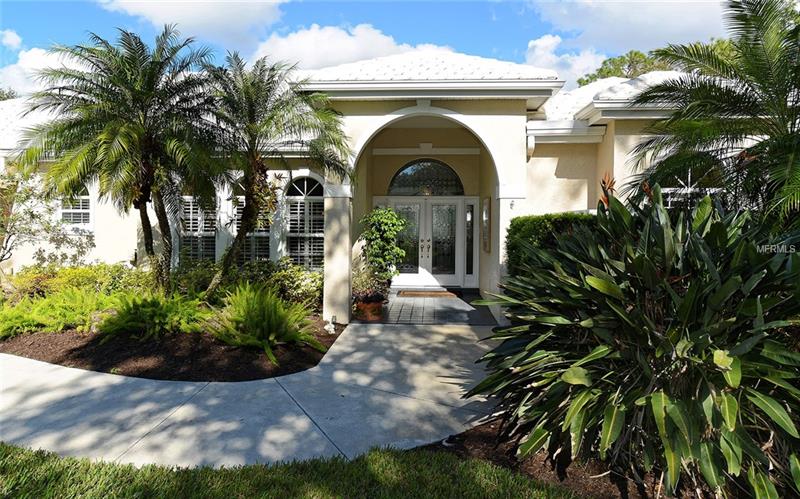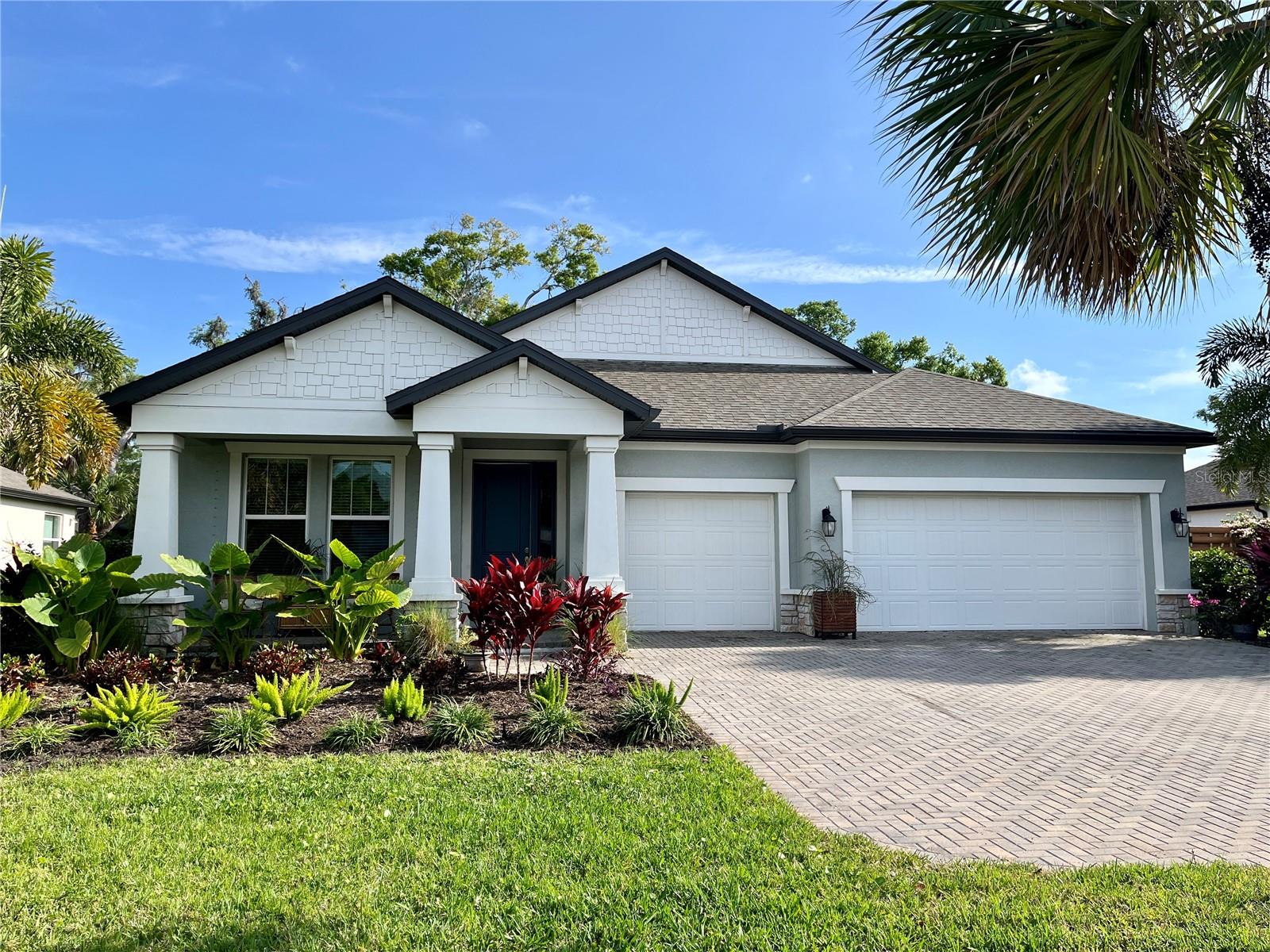3249 Walter Travis Dr, Sarasota, Florida
List Price: $849,000
MLS Number:
A4206191
- Status: Sold
- Sold Date: Jun 29, 2018
- DOM: 116 days
- Square Feet: 3786
- Price / sqft: $224
- Bedrooms: 4
- Baths: 4
- Half Baths: 1
- Pool: Private
- Garage: 3
- City: SARASOTA
- Zip Code: 34240
- Year Built: 1993
- HOA Fee: $885
- Payments Due: Quarterly
Misc Info
Subdivision: Laurel Oak Estates
Annual Taxes: $6,563
HOA Fee: $885
HOA Payments Due: Quarterly
Lot Size: 1/2 Acre to 1 Acre
Request the MLS data sheet for this property
Sold Information
CDD: $829,000
Sold Price per Sqft: $ 218.96 / sqft
Home Features
Interior: Eating Space In Kitchen, Formal Dining Room Separate, Formal Living Room Separate, Living Room/Great Room, Open Floor Plan, Split Bedroom
Kitchen: Island, Pantry
Appliances: Built-In Oven, Convection Oven, Dishwasher, Disposal, Double Oven, Dryer, Electric Water Heater, Microwave, Oven, Range, Refrigerator, Washer
Flooring: Carpet, Ceramic Tile, Wood
Master Bath Features: Bath w Spa/Hydro Massage Tub, Dual Sinks, Tub with Separate Shower Stall
Air Conditioning: Central Air
Exterior: Outdoor Kitchen
Garage Features: Driveway, Garage Door Opener, Garage Faces Rear, Garage Faces Side, Golf Cart Parking
Pool Size: 29x13
Room Dimensions
Schools
- Elementary: Tatum Ridge Elementary
- Middle: McIntosh Middle
- High: Sarasota High
- Map
- Street View


