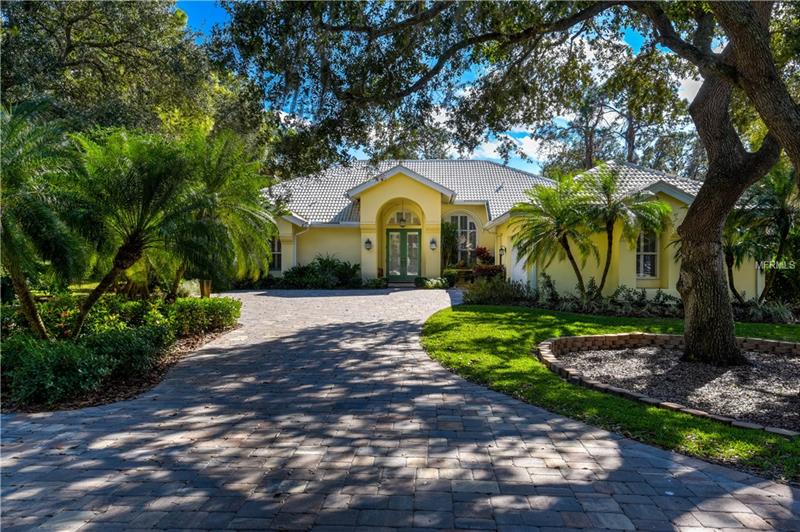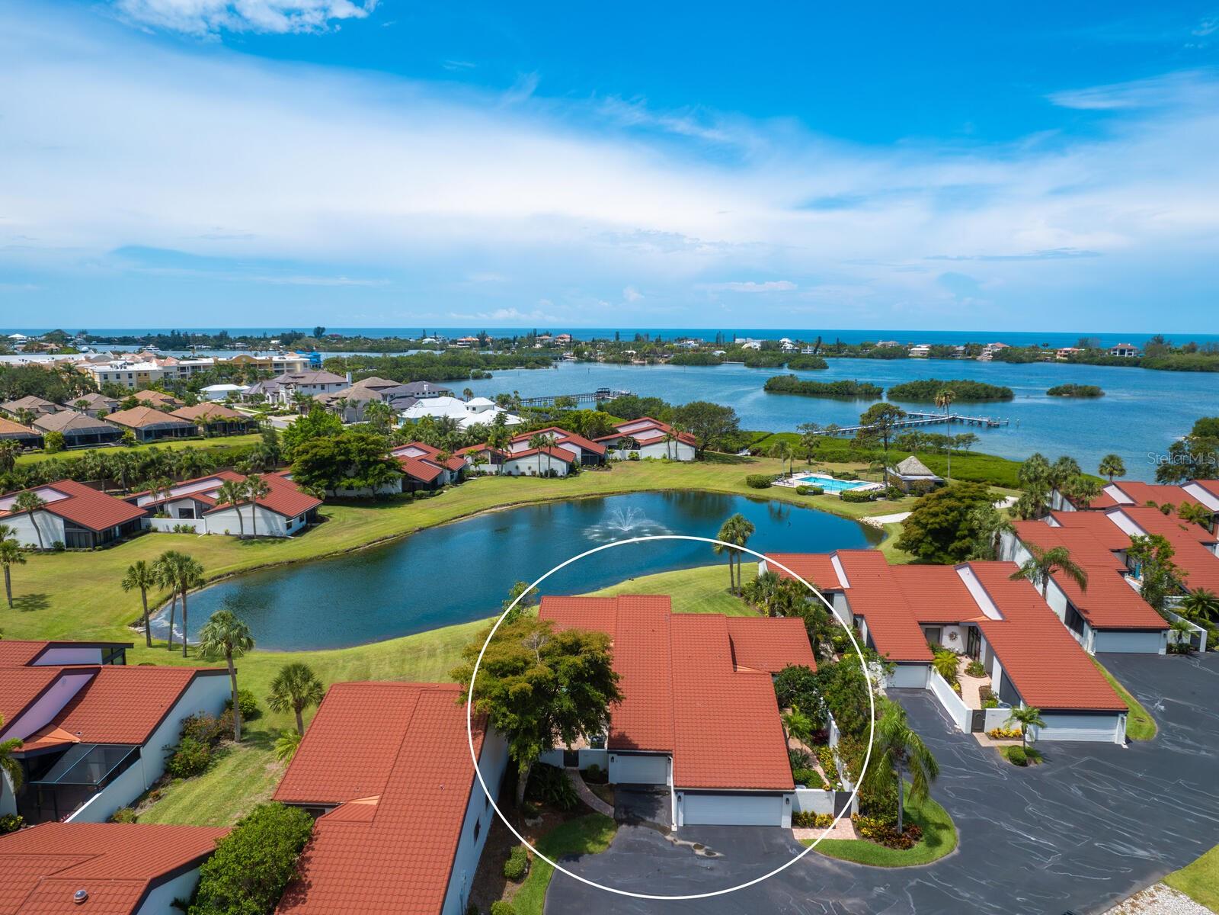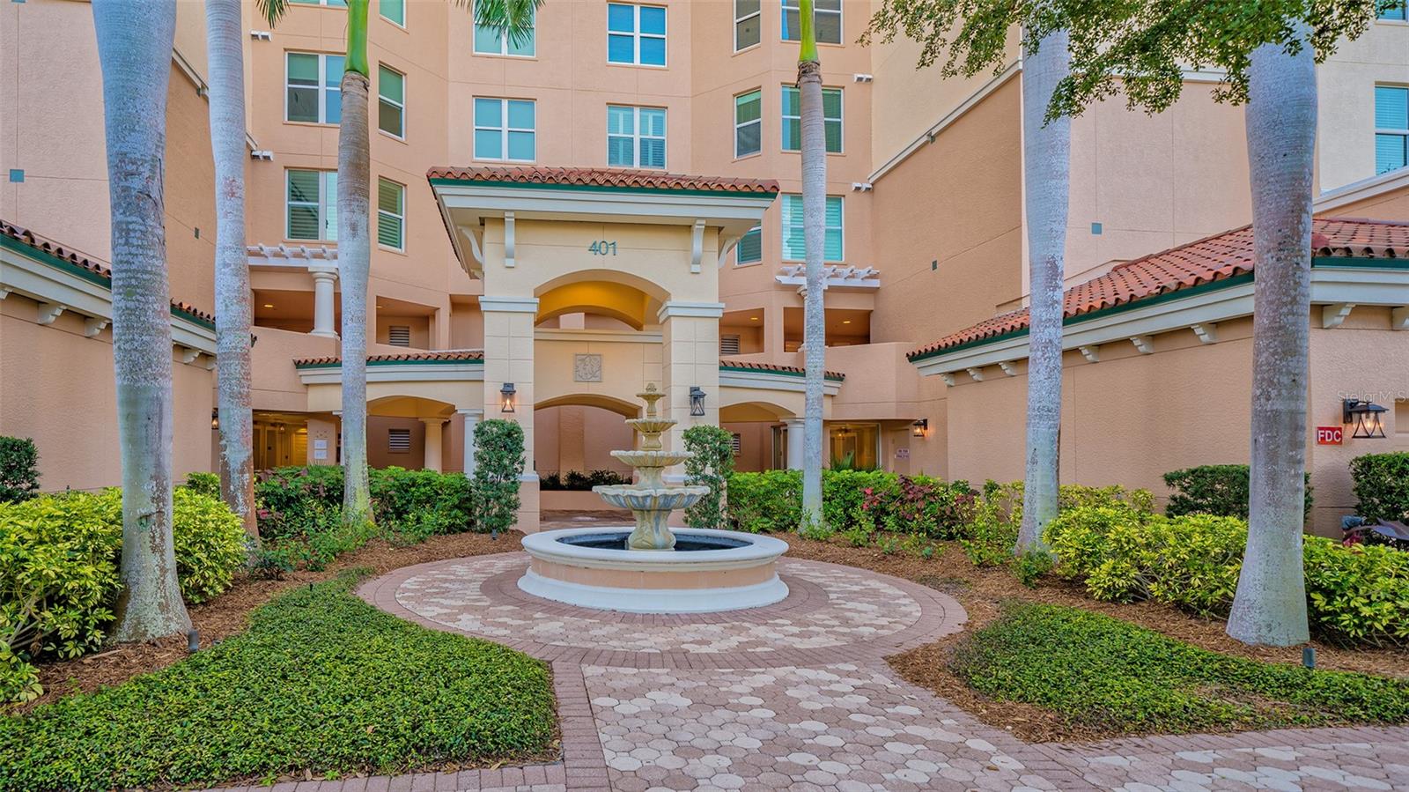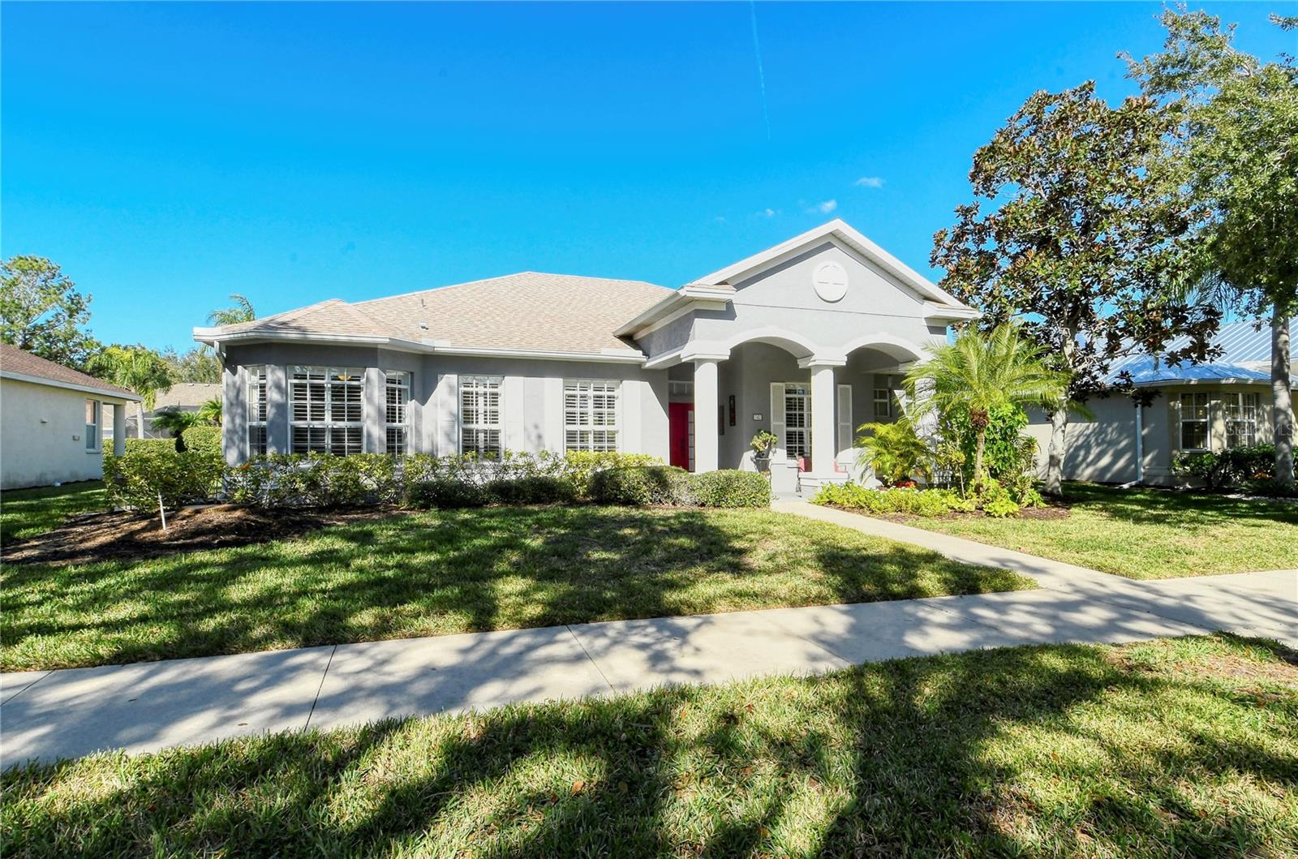863 Macewen Dr, Osprey, Florida
List Price: $599,000
MLS Number:
A4206227
- Status: Sold
- Sold Date: Jun 22, 2018
- DOM: 135 days
- Square Feet: 2759
- Price / sqft: $235
- Bedrooms: 4
- Baths: 3
- Pool: Private
- Garage: 2
- City: OSPREY
- Zip Code: 34229
- Year Built: 1992
- HOA Fee: $400
- Payments Due: Quarterly
Misc Info
Subdivision: Oaks 2 Ph 2
Annual Taxes: $5,778
HOA Fee: $400
HOA Payments Due: Quarterly
Lot Size: 1/4 Acre to 21779 Sq. Ft.
Request the MLS data sheet for this property
Sold Information
CDD: $575,000
Sold Price per Sqft: $ 208.41 / sqft
Home Features
Interior: Breakfast Room Separate, Formal Dining Room Separate, Great Room, Kitchen/Family Room Combo, Open Floor Plan, Split Bedroom
Kitchen: Breakfast Bar, Closet Pantry
Appliances: Built-In Oven, Disposal, Double Oven, Dryer, Electric Water Heater, Microwave, Refrigerator
Flooring: Bamboo, Carpet, Ceramic Tile
Fireplace: Gas
Air Conditioning: Central Air
Exterior: Hurricane Shutters, Irrigation System, Outdoor Grill, Outdoor Shower
Garage Features: Garage Door Opener, Parking Pad
Room Dimensions
Schools
- Elementary: Laurel Nokomis Elementary
- Middle: Laurel Nokomis Middle
- High: Venice Senior High
- Map
- Street View




