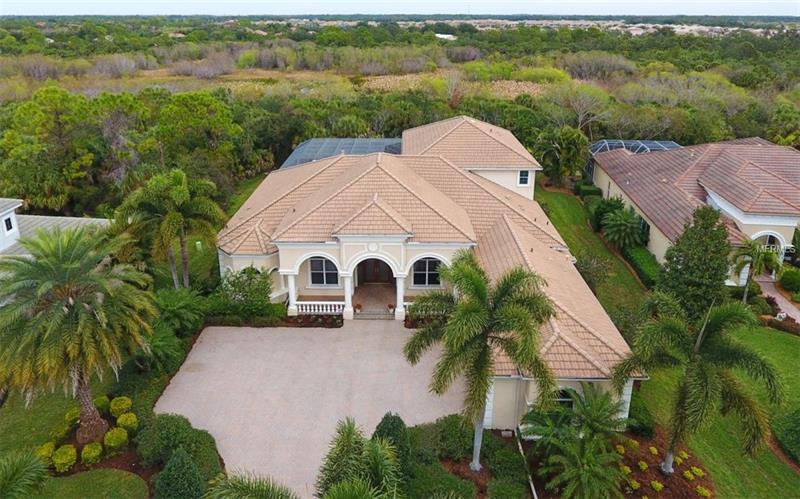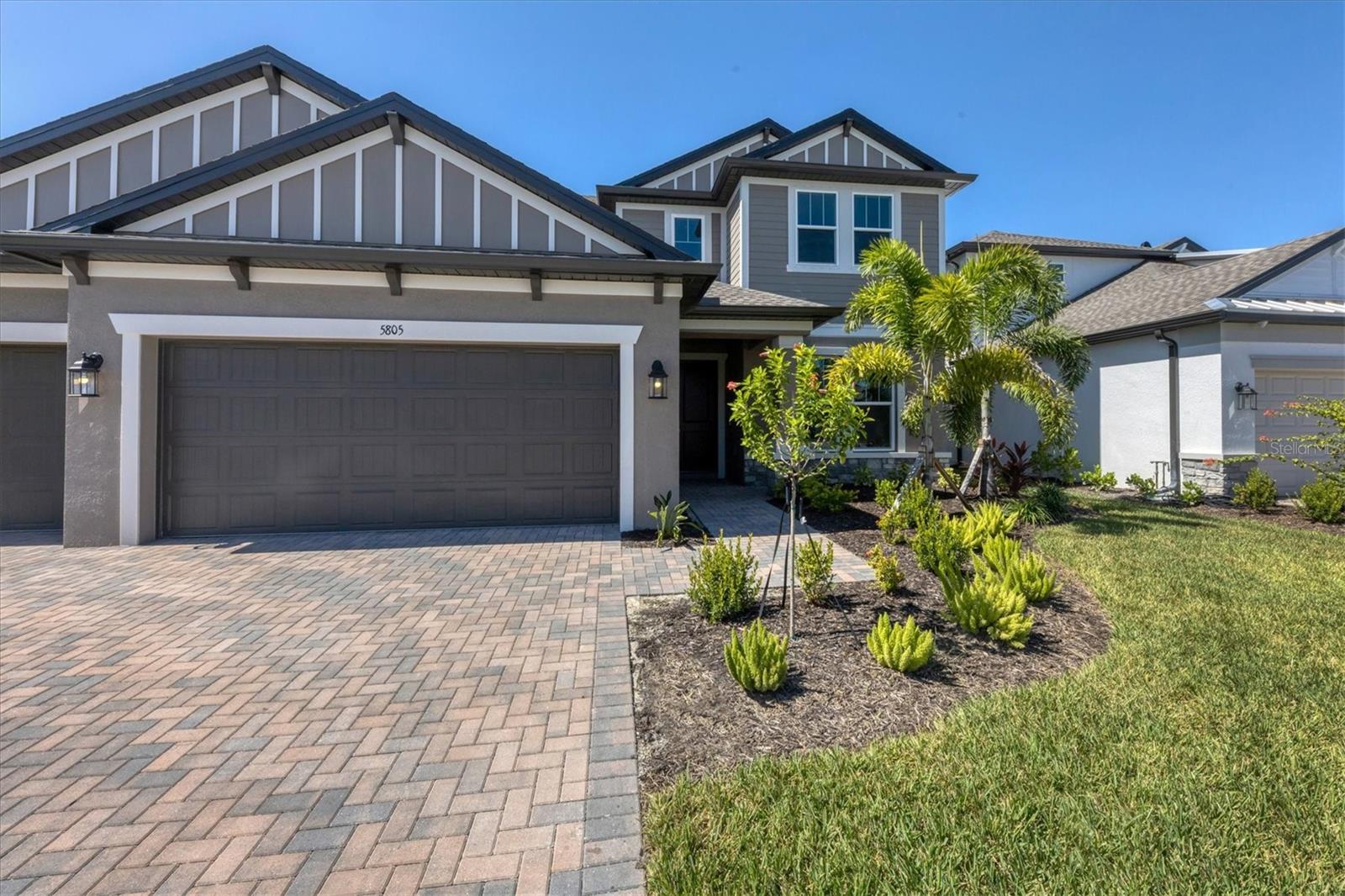5343 Hunt Club Way, Sarasota, Florida
List Price: $1,099,000
MLS Number:
A4206355
- Status: Sold
- Sold Date: Apr 06, 2018
- DOM: 46 days
- Square Feet: 5246
- Price / sqft: $209
- Bedrooms: 4
- Baths: 4
- Half Baths: 1
- Pool: Private
- Garage: 3
- City: SARASOTA
- Zip Code: 34238
- Year Built: 2004
- HOA Fee: $2,680
- Payments Due: Annually
Misc Info
Subdivision: Silver Oak
Annual Taxes: $10,418
HOA Fee: $2,680
HOA Payments Due: Annually
Lot Size: 1/4 Acre to 21779 Sq. Ft.
Request the MLS data sheet for this property
Sold Information
CDD: $1,050,000
Sold Price per Sqft: $ 200.15 / sqft
Home Features
Interior: Breakfast Room Separate, Formal Dining Room Separate, Formal Living Room Separate, Kitchen/Family Room Combo, Master Bedroom Downstairs, Open Floor Plan, Split Bedroom
Kitchen: Breakfast Bar, Pantry
Appliances: Bar Fridge, Dishwasher, Disposal, Dryer, Gas Water Heater, Microwave, Oven, Range, Refrigerator, Washer, Wine Refrigerator
Flooring: Carpet, Ceramic Tile, Wood
Master Bath Features: Bath w Spa/Hydro Massage Tub, Dual Sinks, Tub with Separate Shower Stall
Air Conditioning: Central Air
Exterior: Hurricane Shutters, Irrigation System, Lighting, Outdoor Kitchen, Rain Gutters, Sliding Doors, Sprinkler Metered
Garage Features: Driveway, Garage Door Opener, Off Street
Room Dimensions
- Living Room: 20x18
- Dining: 13x14
- Kitchen: 18x20
- Room 4: 16x12
- Map
- Street View


