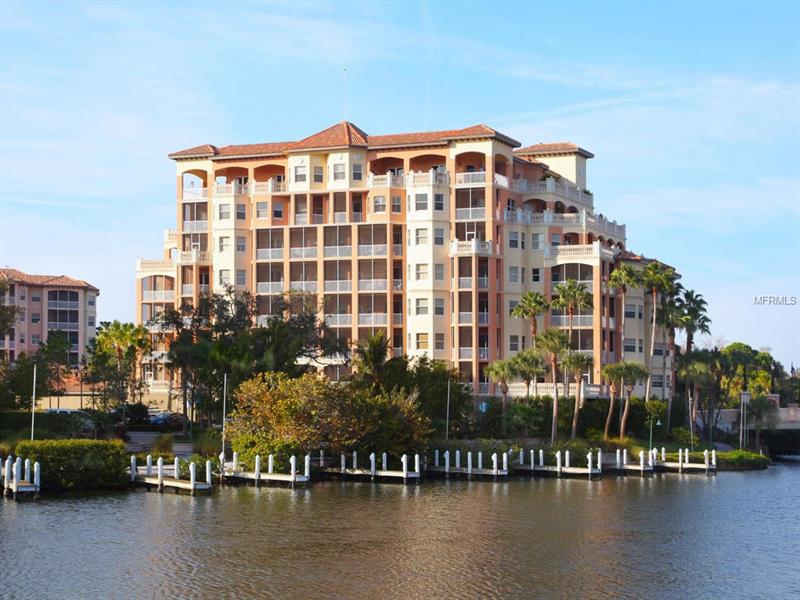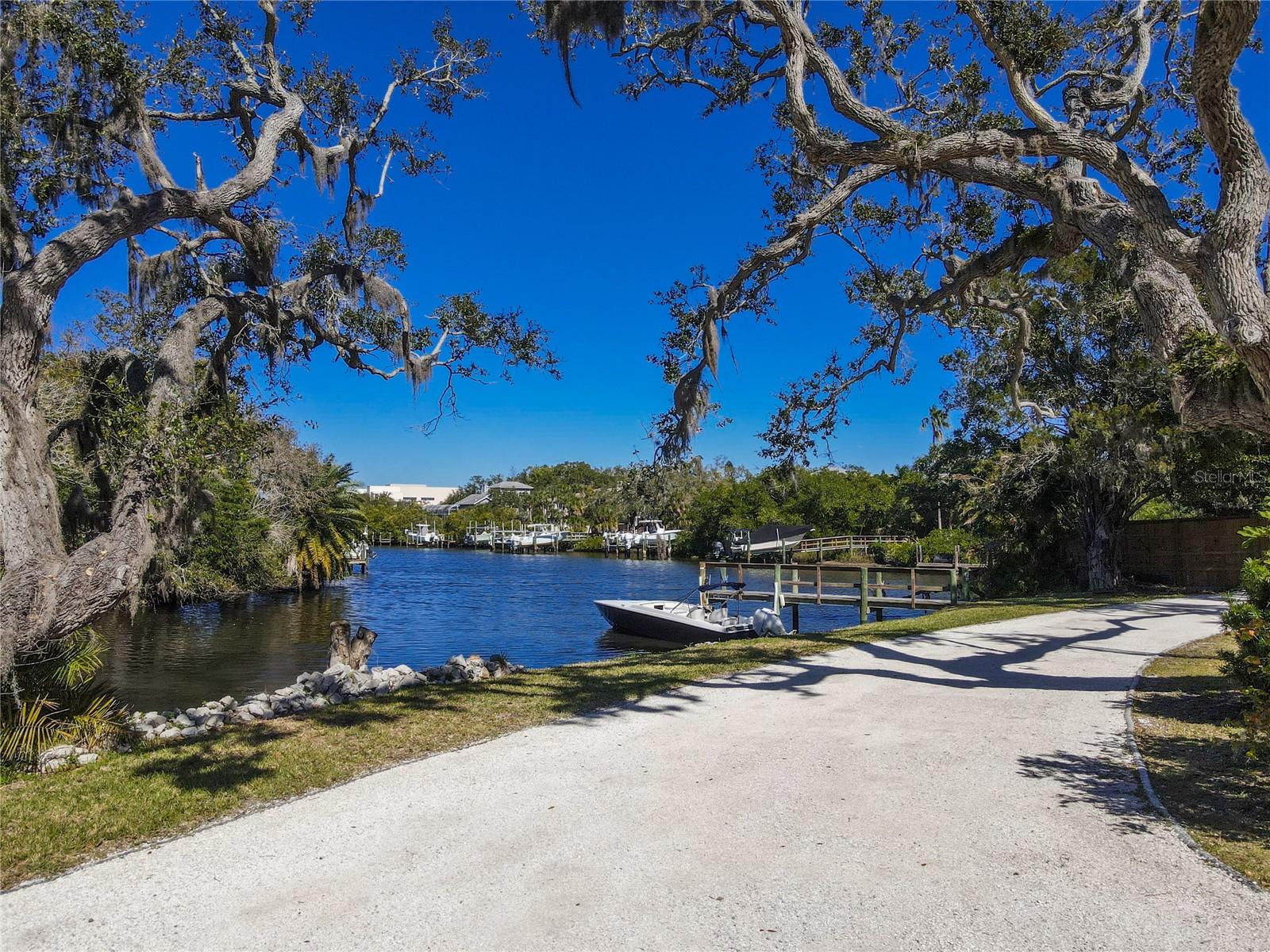1921 Monte Carlo Dr #703, Sarasota, Florida
List Price: $1,050,000
MLS Number:
A4206464
- Status: Sold
- Sold Date: Sep 13, 2018
- DOM: 220 days
- Square Feet: 2793
- Price / sqft: $376
- Bedrooms: 3
- Baths: 3
- Pool: Community
- Garage: 2
- City: SARASOTA
- Zip Code: 34231
- Year Built: 2006
Misc Info
Subdivision: Phillippi Landings A
Annual Taxes: $7,920
Water View: Bay/Harbor - Partial, Intracoastal Waterway
Water Access: Intracoastal Waterway
Lot Size: Up to 10, 889 Sq. Ft.
Request the MLS data sheet for this property
Sold Information
CDD: $975,000
Sold Price per Sqft: $ 349.09 / sqft
Home Features
Interior: Eating Space In Kitchen, Formal Dining Room Separate, Great Room, Master Bedroom Downstairs, Split Bedroom
Kitchen: Breakfast Bar, Closet Pantry, Island
Appliances: Built-In Oven, Cooktop, Dishwasher, Disposal, Dryer, Electric Water Heater, Exhaust Fan, Microwave, Refrigerator, Washer
Flooring: Bamboo, Carpet, Ceramic Tile
Master Bath Features: Bath w Spa/Hydro Massage Tub, Dual Sinks, Tub with Separate Shower Stall
Air Conditioning: Central Air
Exterior: Balcony, Sliding Doors
Garage Features: Garage Door Opener, Guest, In Garage
Room Dimensions
Schools
- Elementary: Phillippi Shores Elementa
- Middle: Brookside Middle
- High: Riverview High
- Map
- Street View


