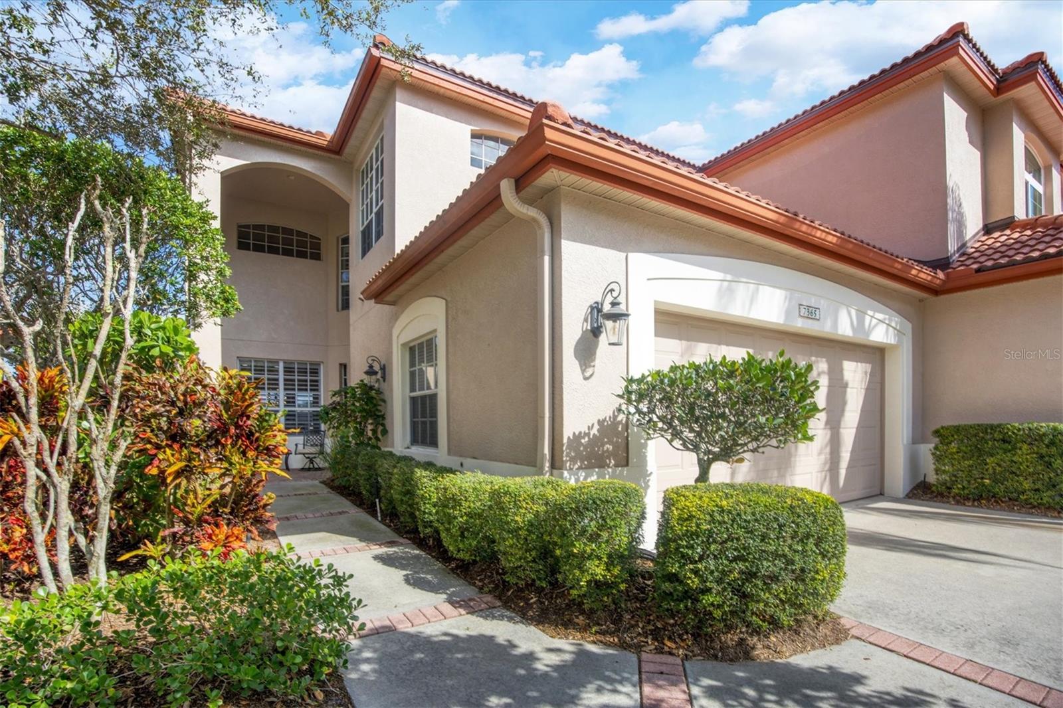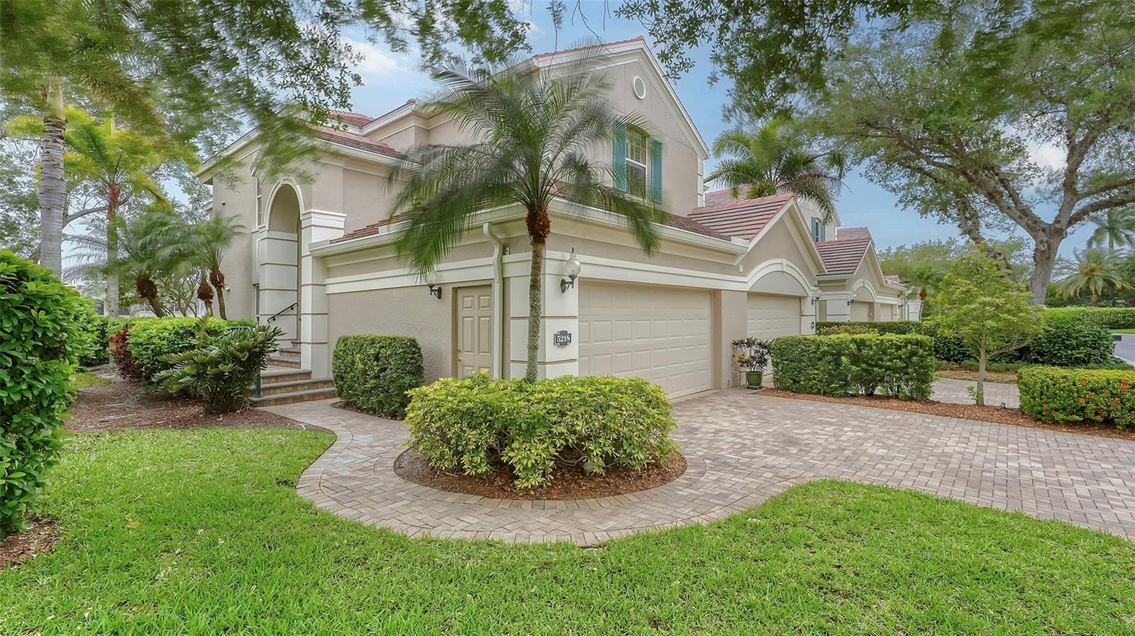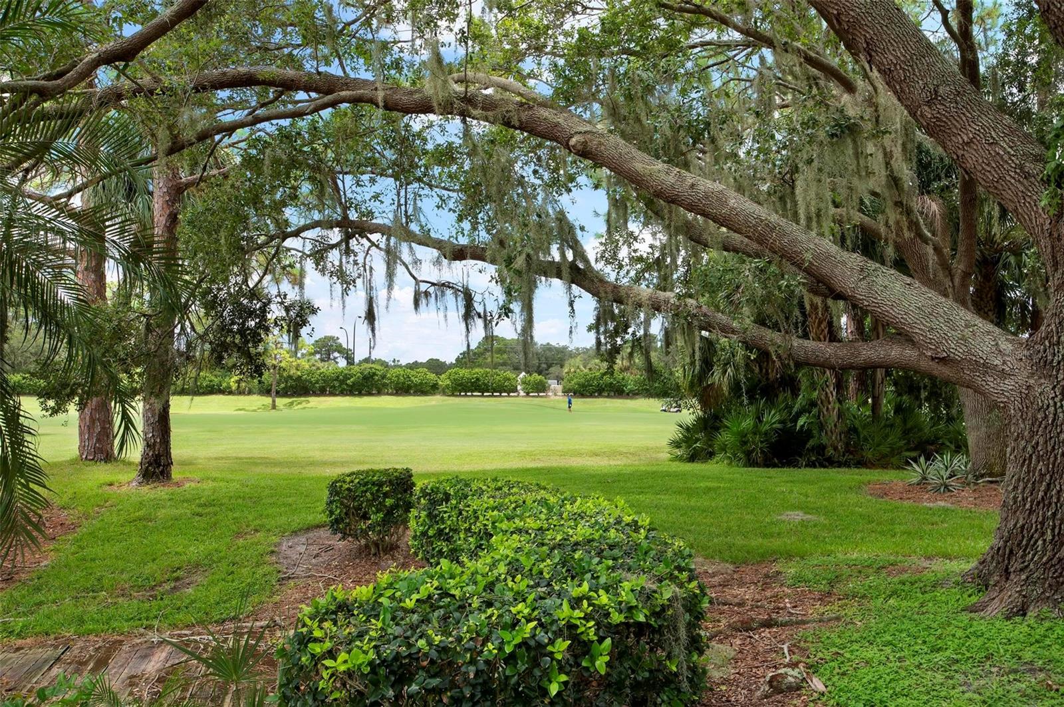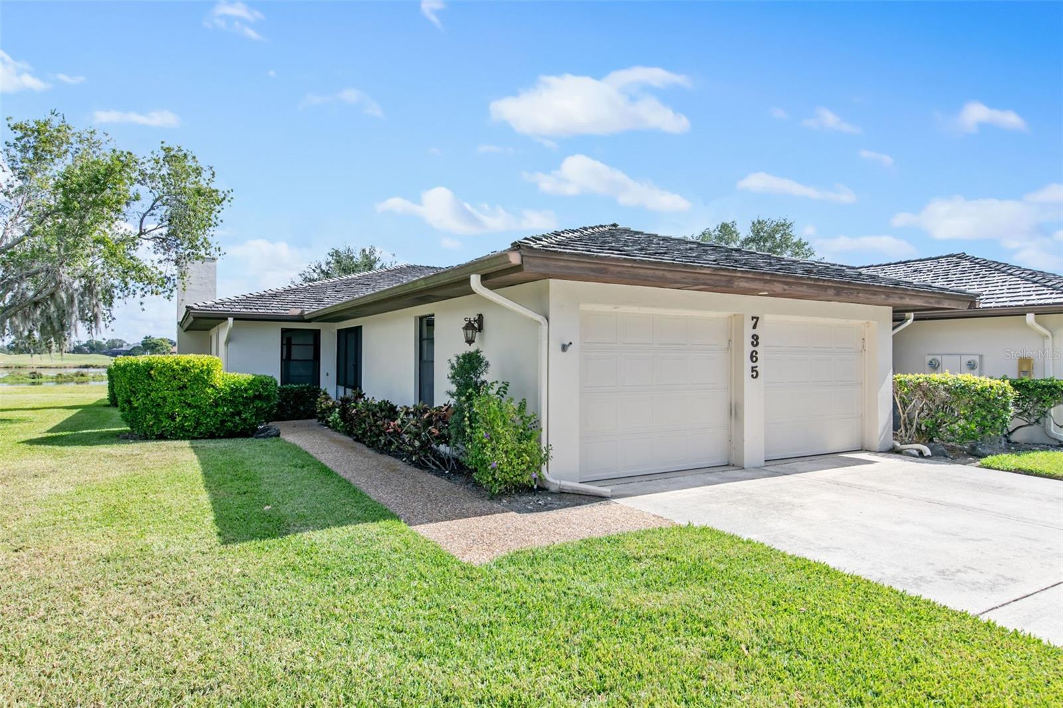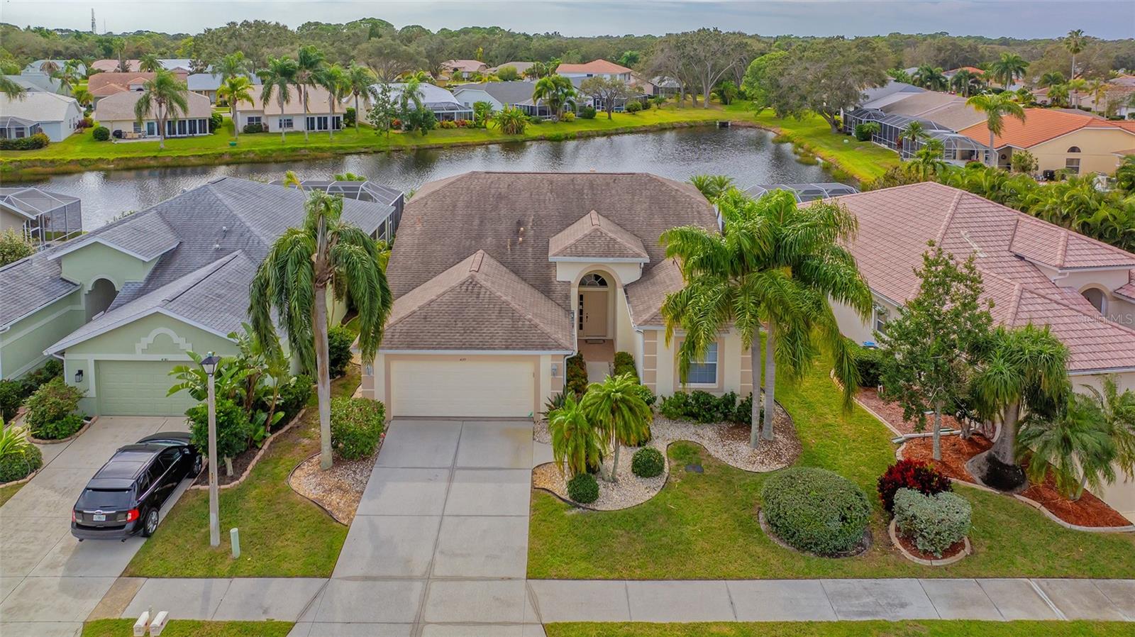8531 Woodbriar Dr, Sarasota, Florida
List Price: $629,900
MLS Number:
A4206491
- Status: Sold
- Sold Date: Jul 06, 2018
- DOM: 140 days
- Square Feet: 3035
- Price / sqft: $219
- Bedrooms: 3
- Baths: 3
- Half Baths: 1
- Pool: Private
- Garage: 2
- City: SARASOTA
- Zip Code: 34238
- Year Built: 1992
- HOA Fee: $335
- Payments Due: Quarterly
Misc Info
Subdivision: Deer Creek
Annual Taxes: $5,874
HOA Fee: $335
HOA Payments Due: Quarterly
Water Front: Lake
Water View: Lake
Water Access: Lake
Lot Size: Up to 10, 889 Sq. Ft.
Request the MLS data sheet for this property
Sold Information
CDD: $608,000
Sold Price per Sqft: $ 200.33 / sqft
Home Features
Interior: Breakfast Room Separate, Formal Dining Room Separate, Formal Living Room Separate, Great Room, Kitchen/Family Room Combo, Open Floor Plan, Split Bedroom
Kitchen: Breakfast Bar, Closet Pantry, Desk Built In, Island
Appliances: Built-In Oven, Convection Oven, Cooktop, Dishwasher, Disposal, Dryer, Electric Water Heater, ENERGY STAR Qualified Dishwasher, ENERGY STAR Qualified Refrigerator, Exhaust Fan, Microwave, Oven, Refrigerator, Washer
Flooring: Carpet, Ceramic Tile, Wood
Master Bath Features: Dual Sinks, Tub with Separate Shower Stall
Fireplace: Family Room, Wood Burning
Air Conditioning: Central Air, Zoned
Exterior: Hurricane Shutters, Irrigation System, Sliding Doors, Sprinkler Metered
Garage Features: Driveway, Garage Door Opener
Pool Size: 27x13
Room Dimensions
- Living Room: 13x15
- Master: 15x18
- Room 2: 12x12
- Room 3: 12x13
Schools
- Elementary: Gulf Gate Elementary
- Middle: Sarasota Middle
- High: Riverview High
- Map
- Street View


