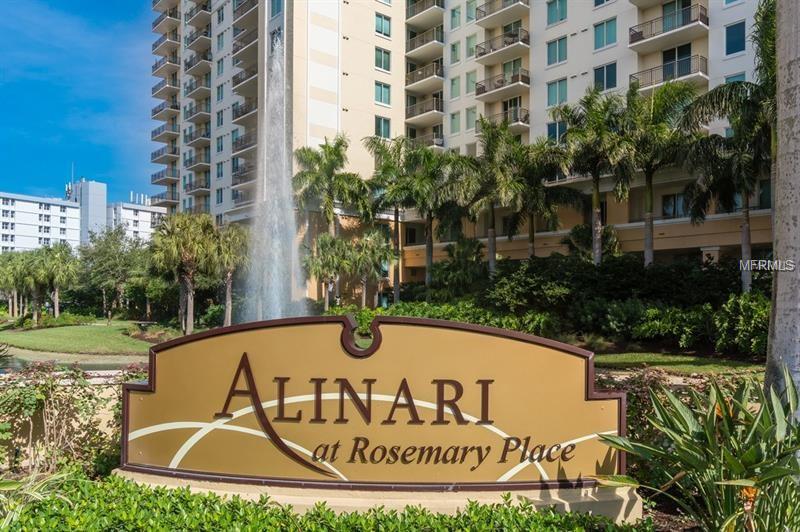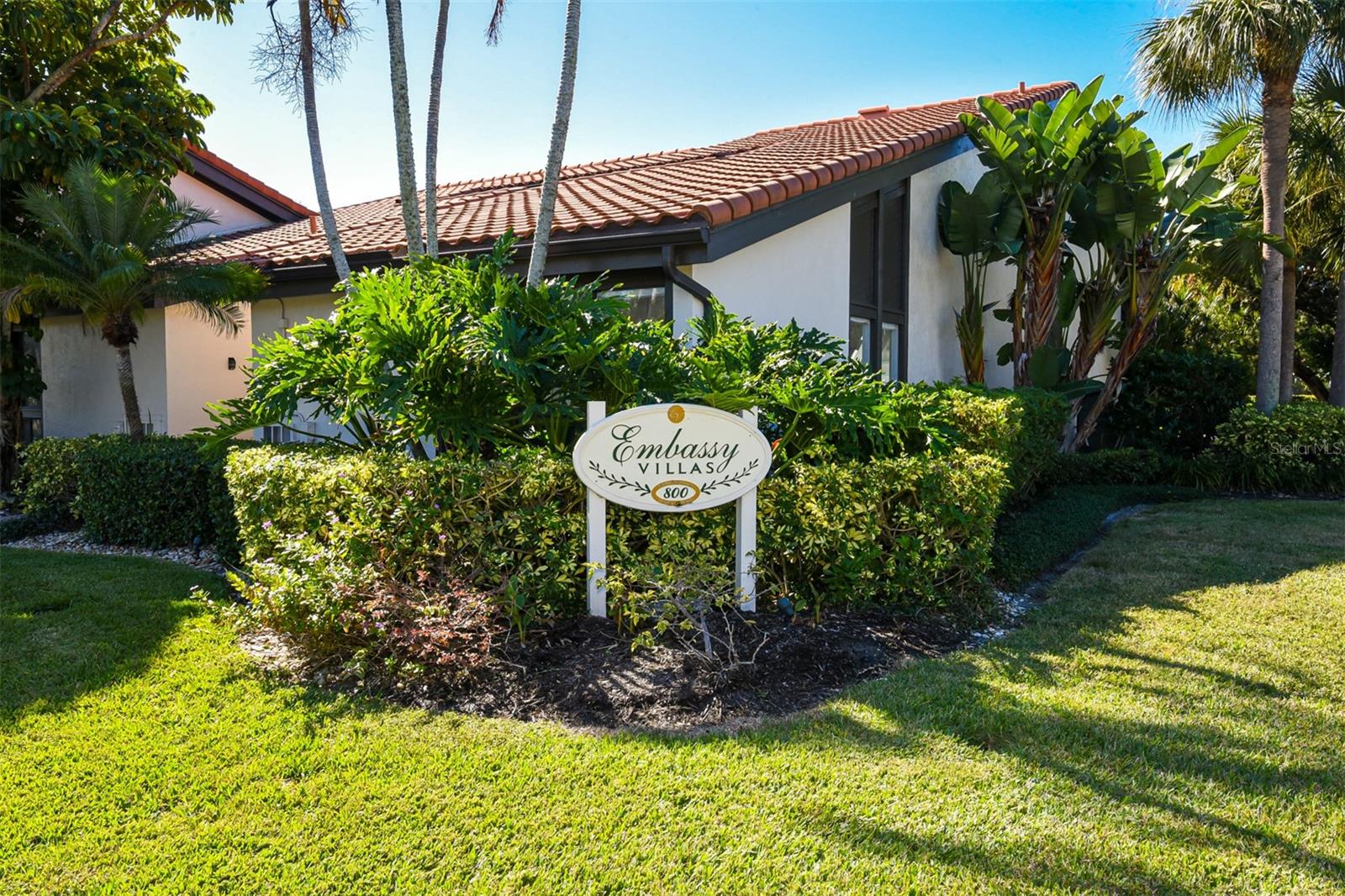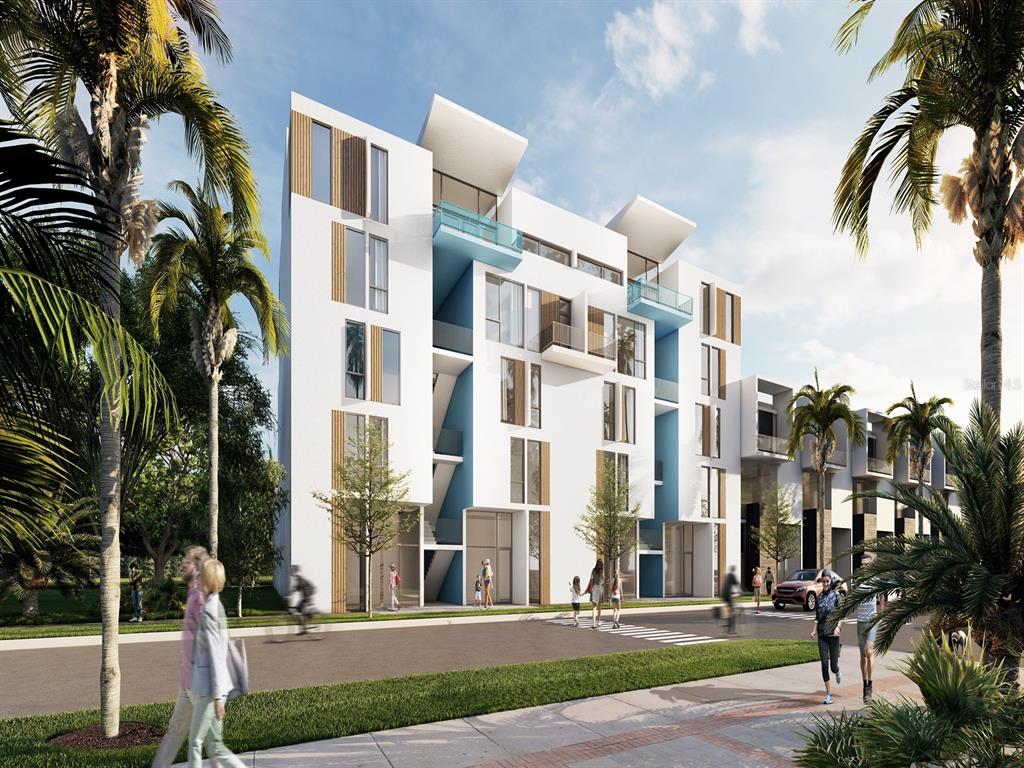800 N Tamiami Trl #901, Sarasota, Florida
List Price: $690,000
MLS Number:
A4206610
- Status: Sold
- Sold Date: Sep 12, 2018
- DOM: 190 days
- Square Feet: 1830
- Price / sqft: $388
- Bedrooms: 2
- Baths: 2
- Half Baths: 1
- Pool: Community
- Garage: 1
- City: SARASOTA
- Zip Code: 34236
- Year Built: 2007
Misc Info
Subdivision: Alinari
Annual Taxes: $7,760
Water View: Bay/Harbor - Full, Gulf/Ocean - Full
Lot Size: Non-Applicable
Request the MLS data sheet for this property
Sold Information
CDD: $650,000
Sold Price per Sqft: $ 355.19 / sqft
Home Features
Interior: Great Room, Open Floor Plan
Kitchen: Breakfast Bar, Closet Pantry
Appliances: Dishwasher, Disposal, Dryer, Exhaust Fan, Range, Refrigerator, Washer
Flooring: Carpet, Ceramic Tile
Master Bath Features: Dual Sinks, Garden Bath, Tub with Separate Shower Stall
Air Conditioning: Central Air
Exterior: Balcony, Sliding Doors
Garage Features: Covered
Room Dimensions
- Living Room: 21x18
- Dining: 12x8
- Kitchen: 18x10
- Master: 18x15
Schools
- Elementary: Alta Vista Elementary
- Middle: Booker Middle
- High: Booker High
- Map
- Street View




