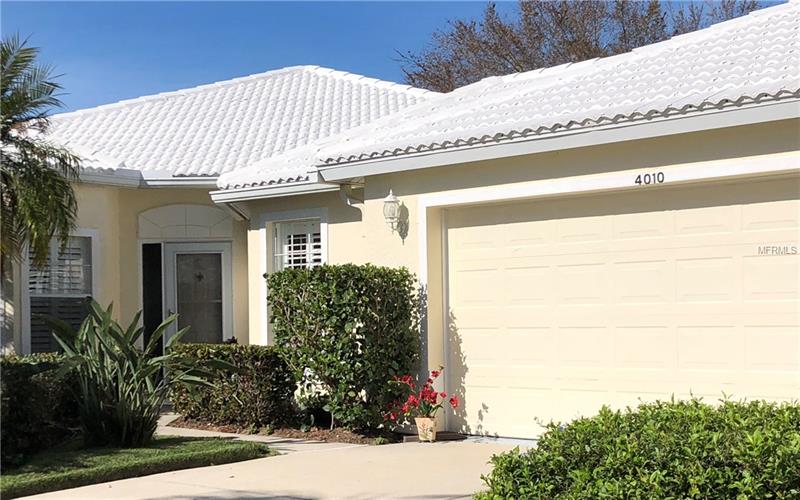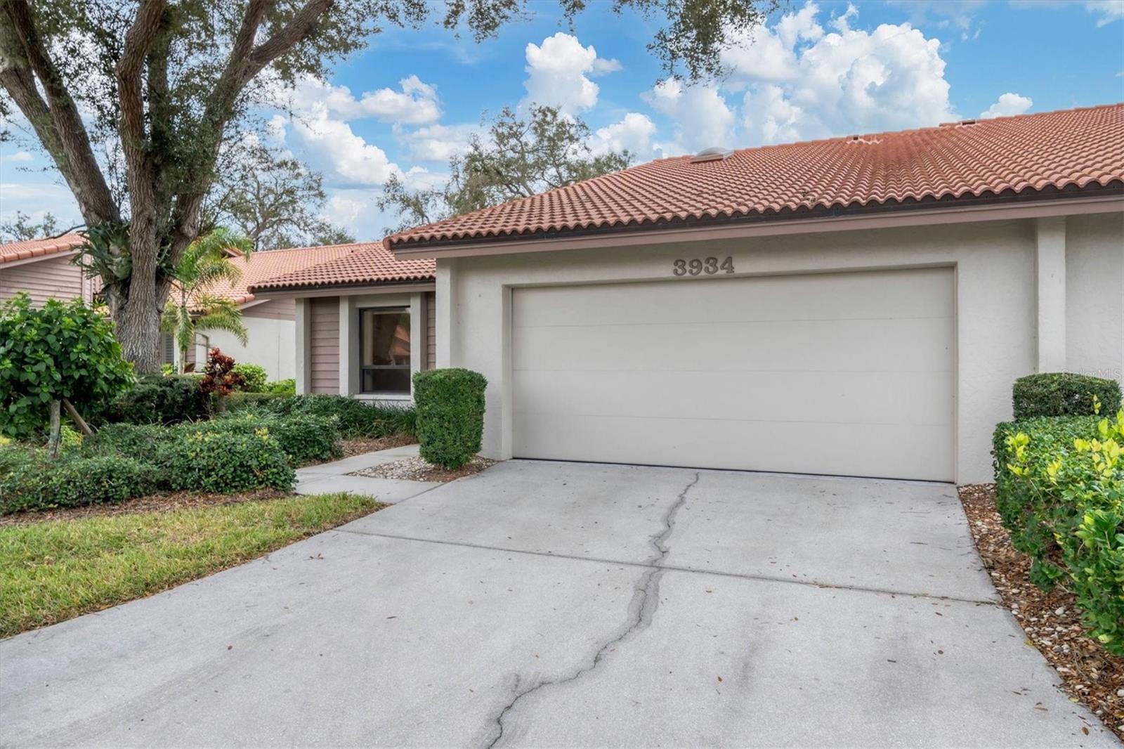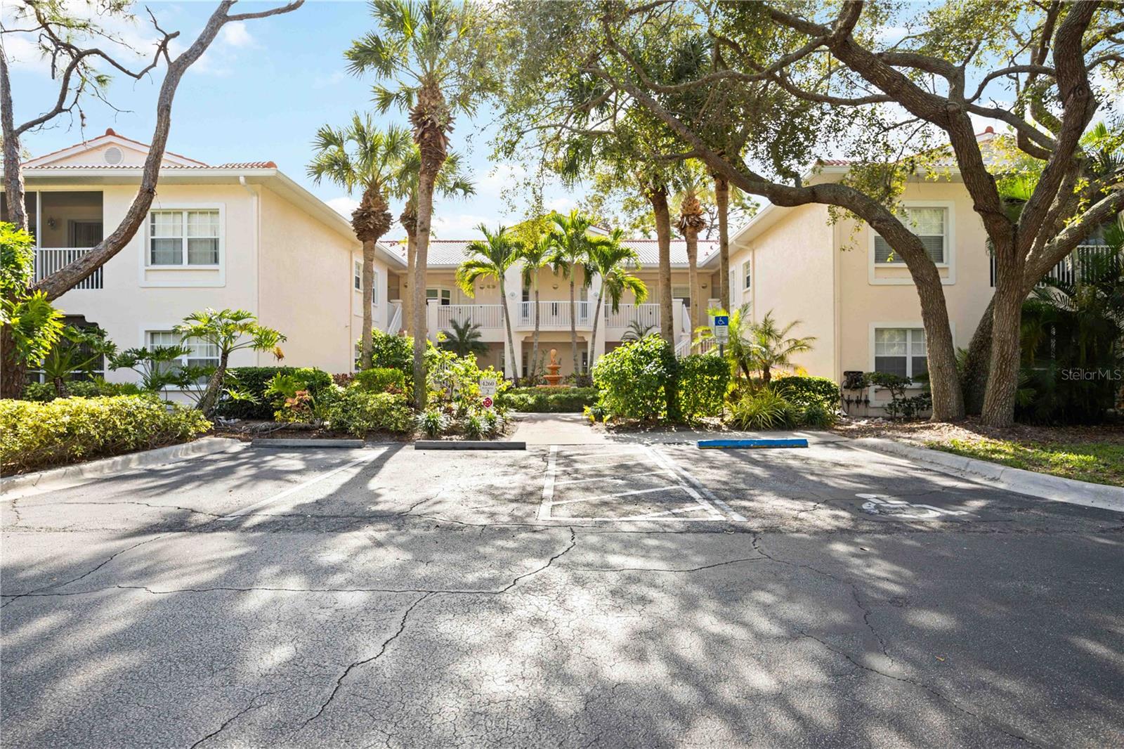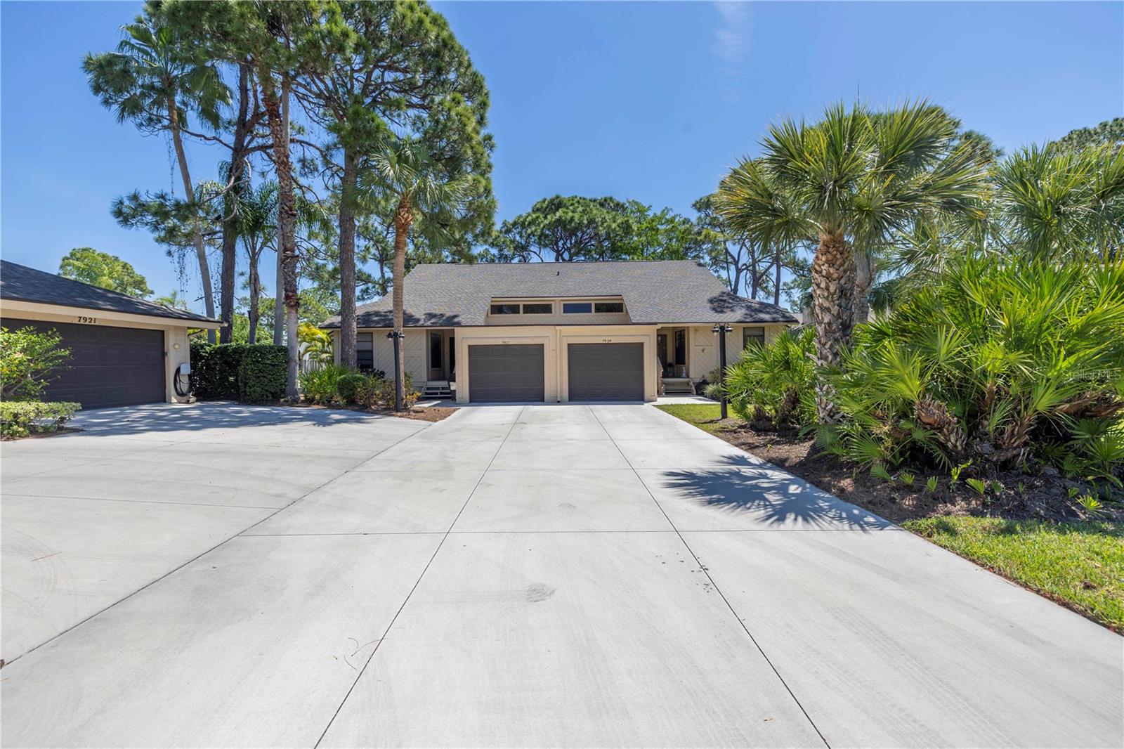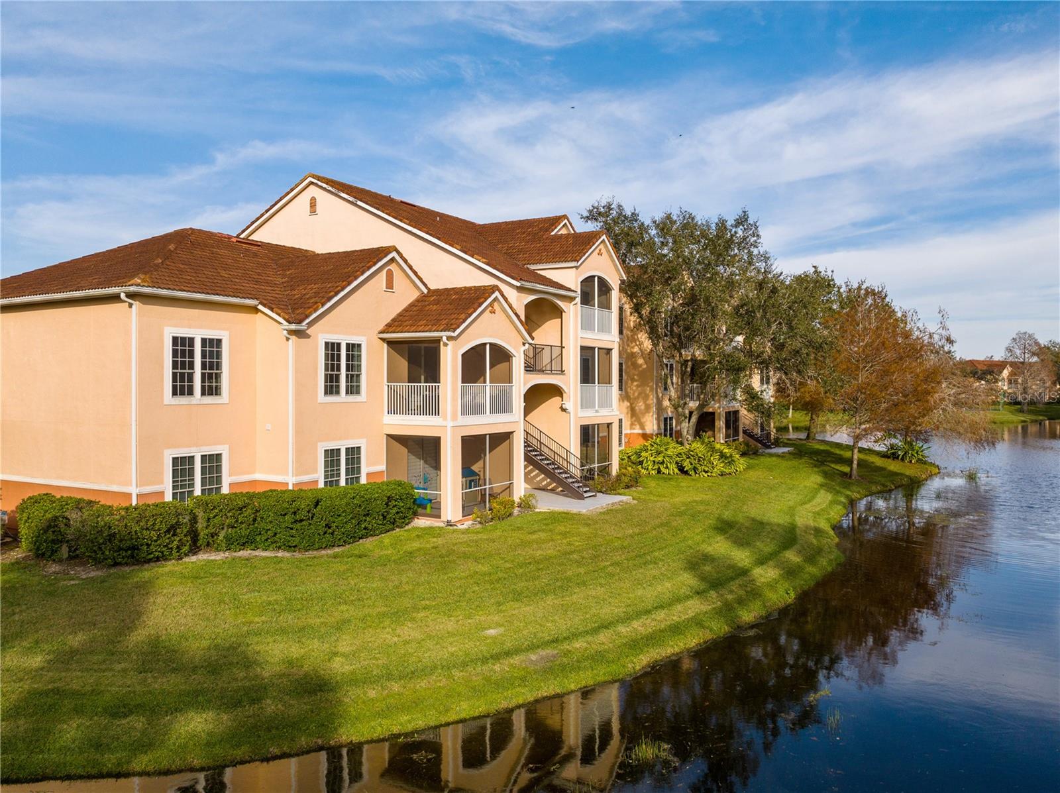4010 Via Mirada, Sarasota, Florida
List Price: $310,000
MLS Number:
A4206666
- Status: Sold
- Sold Date: Apr 03, 2018
- DOM: 41 days
- Square Feet: 1693
- Price / sqft: $183
- Bedrooms: 2
- Baths: 2
- Pool: None
- Garage: 2 Car Garage
- City: SARASOTA
- Zip Code: 34238
- Year Built: 1993
- HOA Fee: $724
- Payments Due: Semi Annual
Misc Info
Subdivision: Marbella
Annual Taxes: $2,421
HOA Fee: $724
HOA Payments Due: Semi Annual
Lot Size: Zero Lot Line
Request the MLS data sheet for this property
Sold Information
CDD: $299,000
Sold Price per Sqft: $ 176.61 / sqft
Home Features
Interior: Eating Space In Kitchen, Formal Dining Room Separate, Formal Living Room Separate, Master Bedroom Downstairs, Open Floor Plan, Split Bedroom
Kitchen: Closet Pantry
Appliances: Built In Oven, Dishwasher, Disposal, Dryer, Hot Water Electric, Microwave, Refrigerator, Washer
Flooring: Ceramic Tile, Laminate
Master Bath Features: Tub with Separate Shower Stall
Air Conditioning: Central
Exterior: French Doors, Fruit Trees, Patio/Porch/Deck Open, Patio/Porch/Deck Screened, Sliding Doors, Sprinkler Metered
Garage Features: Attached, Door Opener, Drive Space, Washer/Dryer Hookup
Room Dimensions
- Living Room: 14x18
- Dining: 10x11
- Master: 12x17
- Room 2: 12x13
Schools
- Elementary: Gulf Gate Elementary
- Middle: Sarasota Middle
- High: Riverview High
- Map
- Street View
