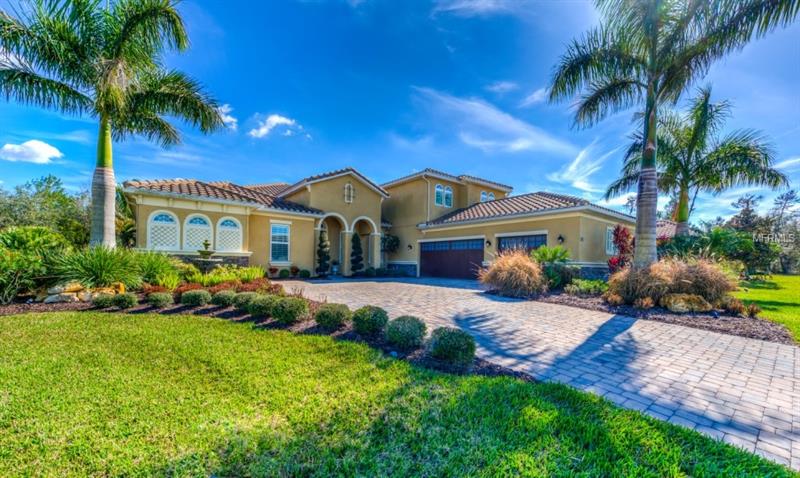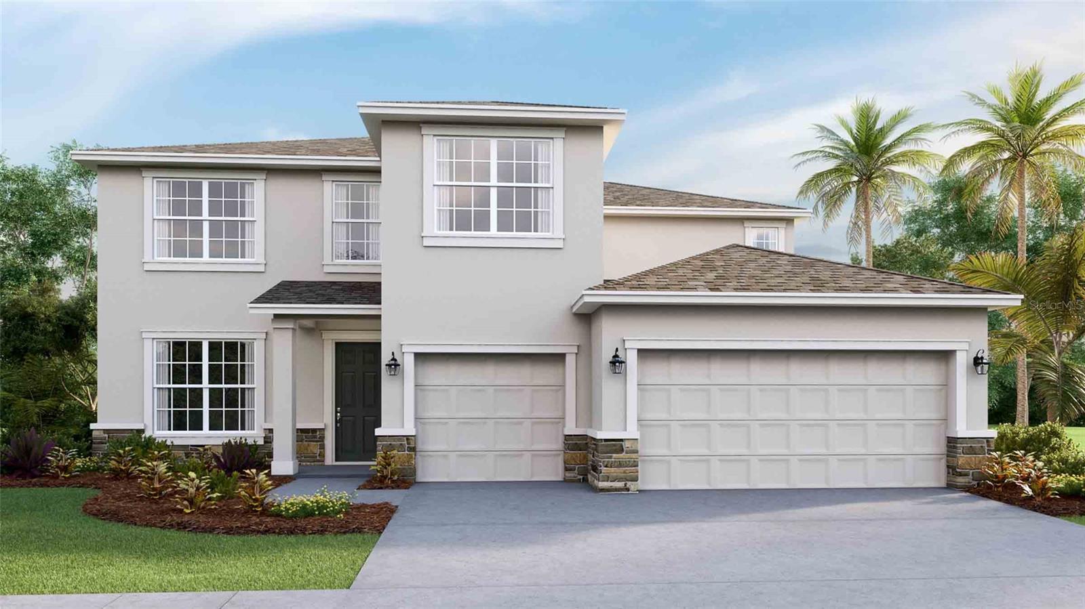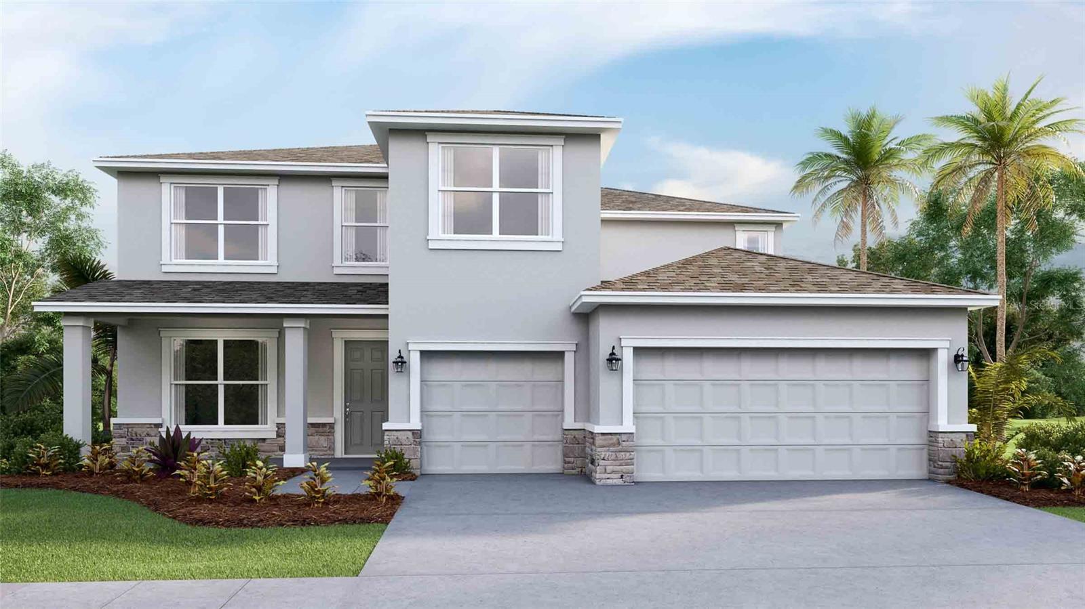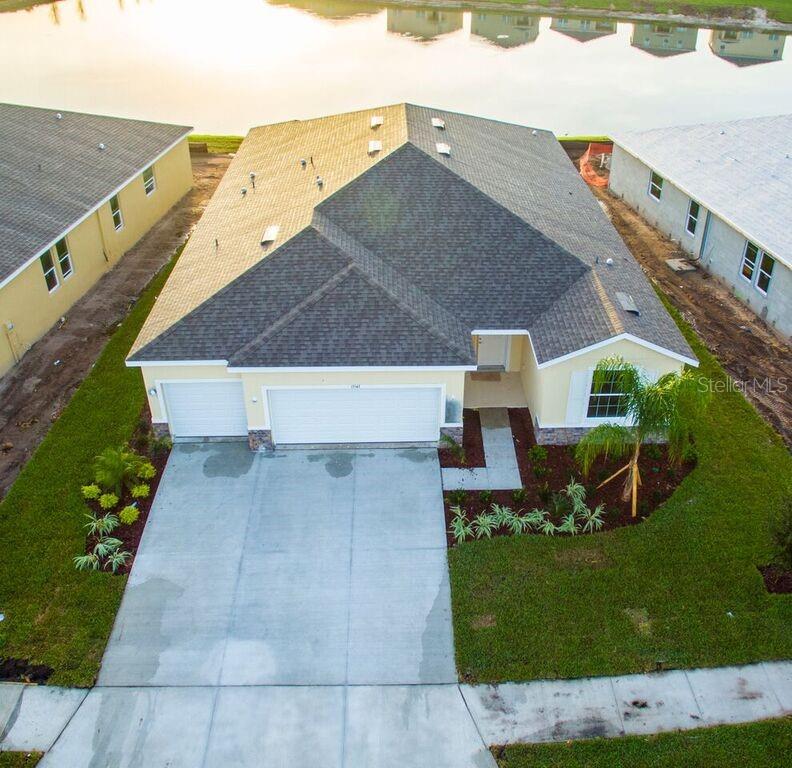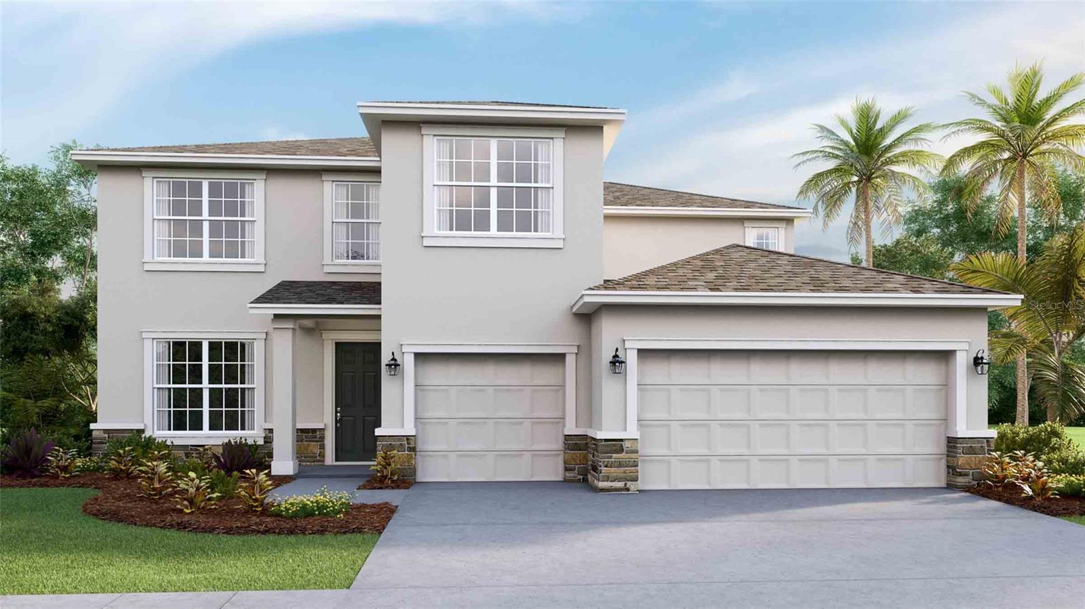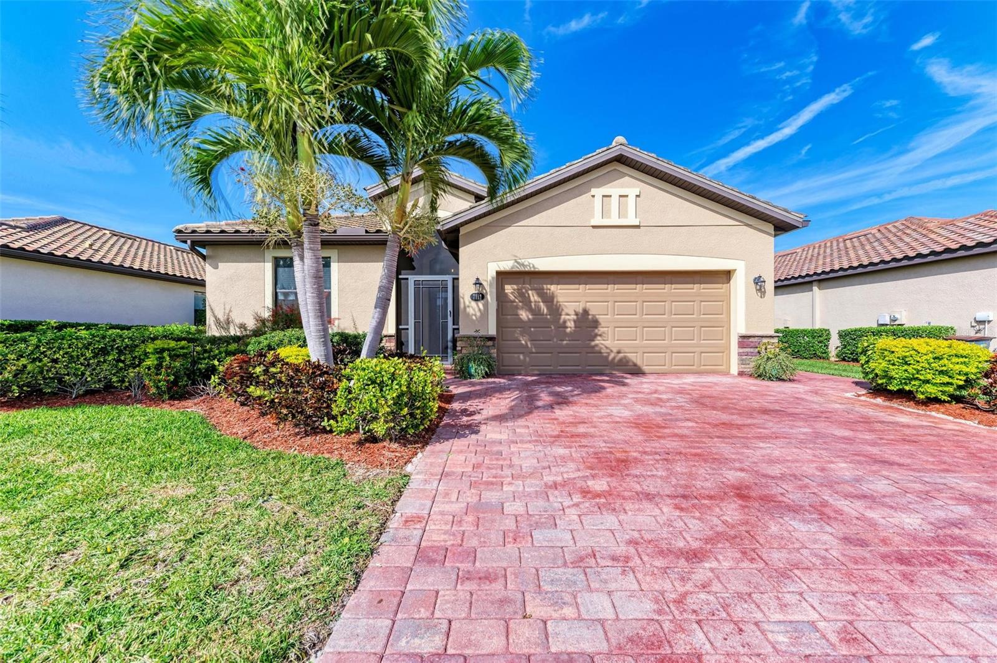209 172nd St E, Bradenton, Florida
List Price: $599,900
MLS Number:
A4206692
- Status: Sold
- Sold Date: Jul 20, 2018
- DOM: 129 days
- Square Feet: 3924
- Price / sqft: $159
- Bedrooms: 4
- Baths: 3
- Pool: Private
- Garage: 3
- City: BRADENTON
- Zip Code: 34212
- Year Built: 2014
- HOA Fee: $180
- Payments Due: Quarterly
Misc Info
Subdivision: Rye Wilderness Estates Ph Iii
Annual Taxes: $6,319
HOA Fee: $180
HOA Payments Due: Quarterly
Lot Size: 1/2 Acre to 1 Acre
Request the MLS data sheet for this property
Sold Information
CDD: $580,000
Sold Price per Sqft: $ 147.81 / sqft
Home Features
Interior: Breakfast Room Separate, Kitchen/Family Room Combo, Living Room/Dining Room Combo, Master Bedroom Downstairs, Open Floor Plan, Split Bedroom
Kitchen: Breakfast Bar, Island, Walk In Pantry
Appliances: Built-In Oven, Convection Oven, Cooktop, Dishwasher, Disposal, Dryer, Electric Water Heater, Microwave, Range Hood, Refrigerator, Washer
Flooring: Carpet, Ceramic Tile, Engineered Hardwood, Wood
Master Bath Features: Dual Sinks, Tub with Separate Shower Stall
Air Conditioning: Central Air, Zoned
Exterior: Hurricane Shutters, Irrigation System, Lighting, Rain Gutters, Sliding Doors, Sprinkler Metered
Garage Features: Driveway, Garage Door Opener, Garage Faces Rear, Garage Faces Side, Oversized
Pool Size: 13x28
Room Dimensions
Schools
- Elementary: Gene Witt Elementary
- Middle: Carlos E. Haile Middle
- High: Lakewood Ranch High
- Map
- Street View
