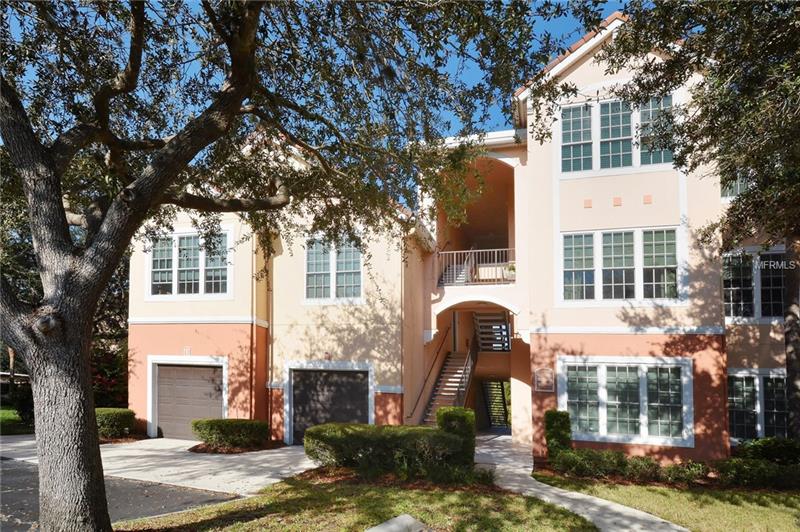4118 Central Sarasota Pkwy #1623, Sarasota, Florida
List Price: $119,900
MLS Number:
A4206760
- Status: Sold
- Sold Date: Jun 26, 2018
- DOM: 137 days
- Square Feet: 759
- Price / sqft: $158
- Bedrooms: 1
- Baths: 1
- Pool: Community
- City: SARASOTA
- Zip Code: 34238
- Year Built: 1998
Misc Info
Subdivision: Bella Villino Ii
Annual Taxes: $1,247
Request the MLS data sheet for this property
Sold Information
CDD: $105,000
Sold Price per Sqft: $ 138.34 / sqft
Home Features
Interior: Eating Space In Kitchen, Living Room/Dining Room Combo, Living Room/Great Room, Open Floor Plan
Kitchen: Breakfast Bar
Appliances: Dishwasher, Disposal, Dryer, Electric Water Heater, Microwave Hood, Range, Refrigerator, Washer
Flooring: Ceramic Tile
Master Bath Features: Shower No Tub
Air Conditioning: Central Air
Exterior: Irrigation System, Lighting, Outdoor Grill, Rain Gutters
Garage Features: Assigned, Covered
Room Dimensions
Schools
- Elementary: Laurel Nokomis Elementary
- Middle: Laurel Nokomis Middle
- High: Venice Senior High
- Map
- Street View

