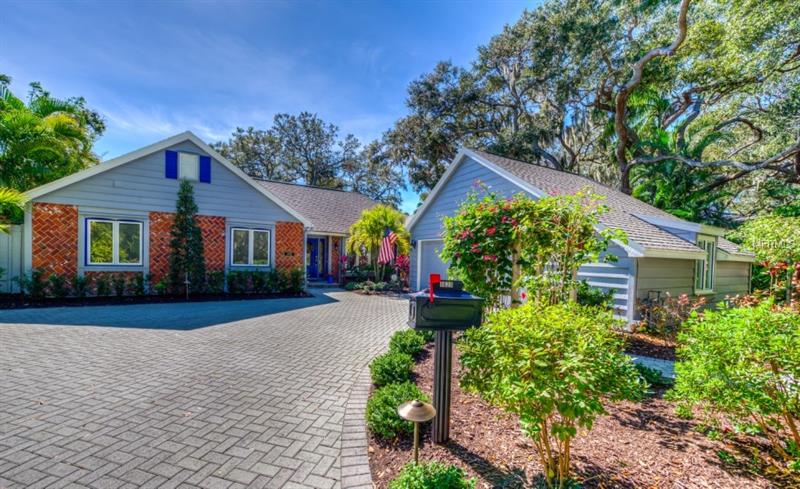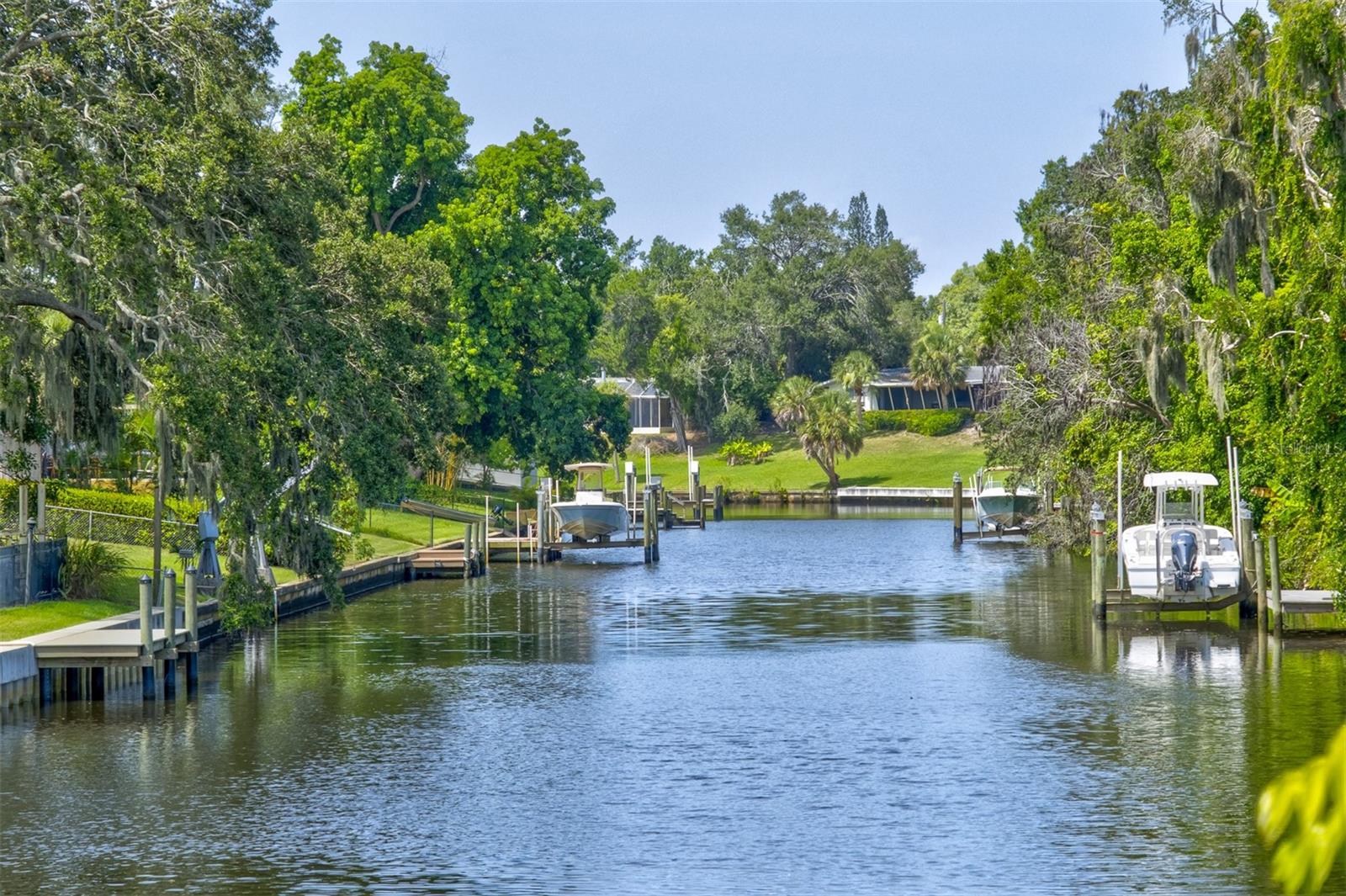1620 South Dr, Sarasota, Florida
List Price: $1,275,000
MLS Number:
A4206800
- Status: Sold
- Sold Date: May 25, 2018
- DOM: 24 days
- Square Feet: 3172
- Price / sqft: $402
- Bedrooms: 4
- Baths: 3
- Half Baths: 1
- Pool: Private
- Garage: 2
- City: SARASOTA
- Zip Code: 34239
- Year Built: 1979
- HOA Fee: $300
- Payments Due: Annually
Misc Info
Subdivision: Cherokee Park 2
Annual Taxes: $15,755
HOA Fee: $300
HOA Payments Due: Annually
Lot Size: 1/4 to less than 1/2
Request the MLS data sheet for this property
Sold Information
CDD: $1,150,000
Sold Price per Sqft: $ 362.55 / sqft
Home Features
Interior: Great Room, Living Room/Dining Room Combo, Living Room/Great Room, Open Floor Plan, Split Bedroom
Kitchen: Breakfast Bar, Pantry
Appliances: Built-In Oven, Cooktop, Dishwasher, Disposal, Double Oven, Dryer, Gas Water Heater, Kitchen Reverse Osmosis System, Microwave, Refrigerator, Tankless Water Heater, Washer, Water Filter Owned, Whole House R.O. System
Flooring: Carpet, Tile, Wood
Master Bath Features: Dual Sinks, Tub with Separate Shower Stall
Fireplace: Electric, Living Room
Air Conditioning: Central Air, Zoned
Exterior: Hurricane Shutters, Irrigation System, Lighting, Rain Gutters, Sliding Doors
Garage Features: Driveway, Garage Door Opener, Garage Faces Rear, Garage Faces Side, Workshop in Garage
Pool Size: 14x30
Room Dimensions
- Kitchen: 12x23
- Great Room: 27x29
- Room 3: 10x14
Schools
- Elementary: Southside Elementary
- Middle: Brookside Middle
- High: Sarasota High
- Map
- Street View


























