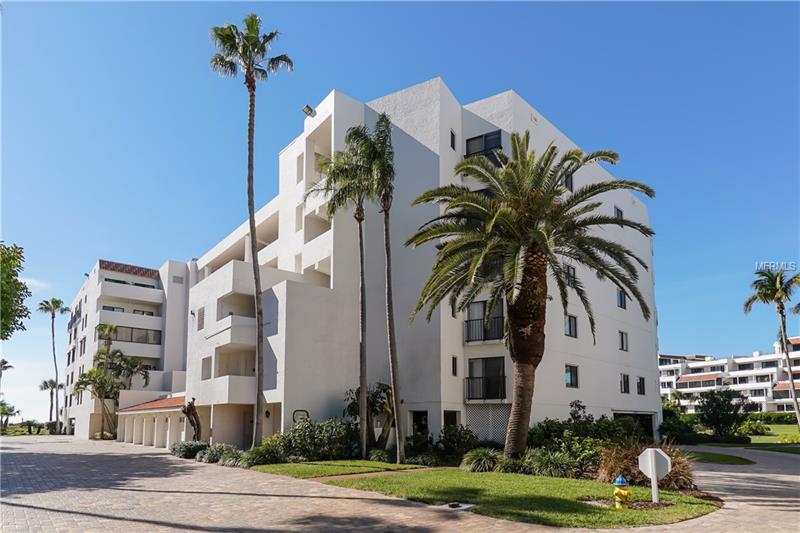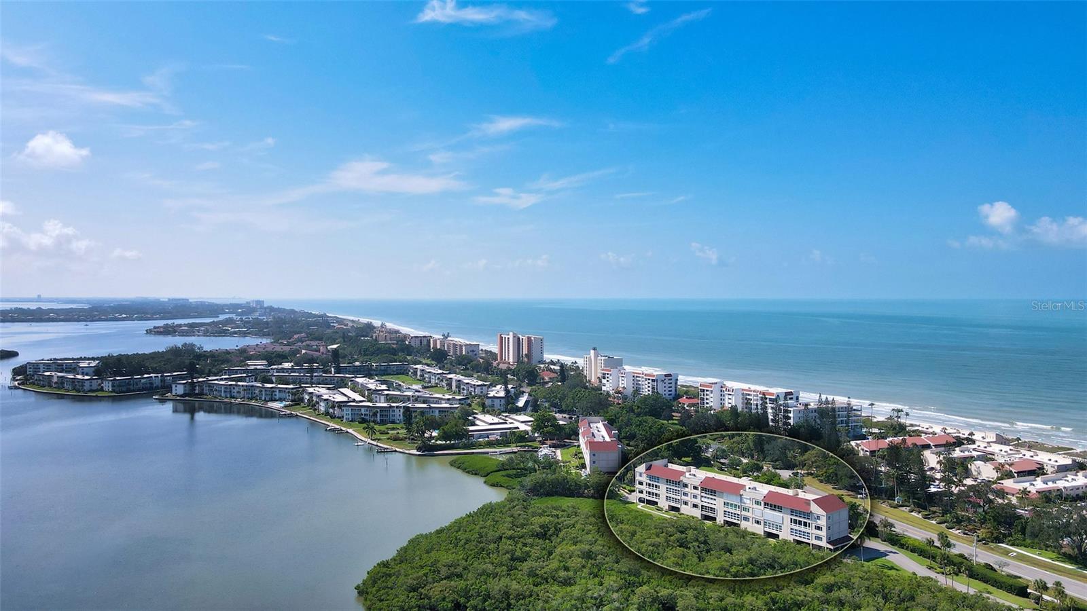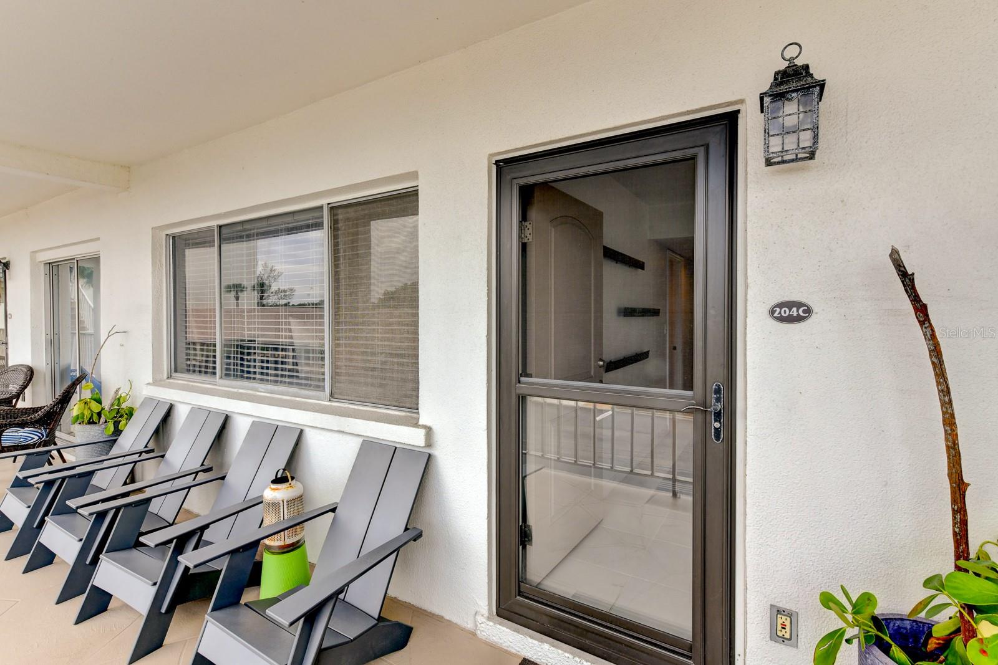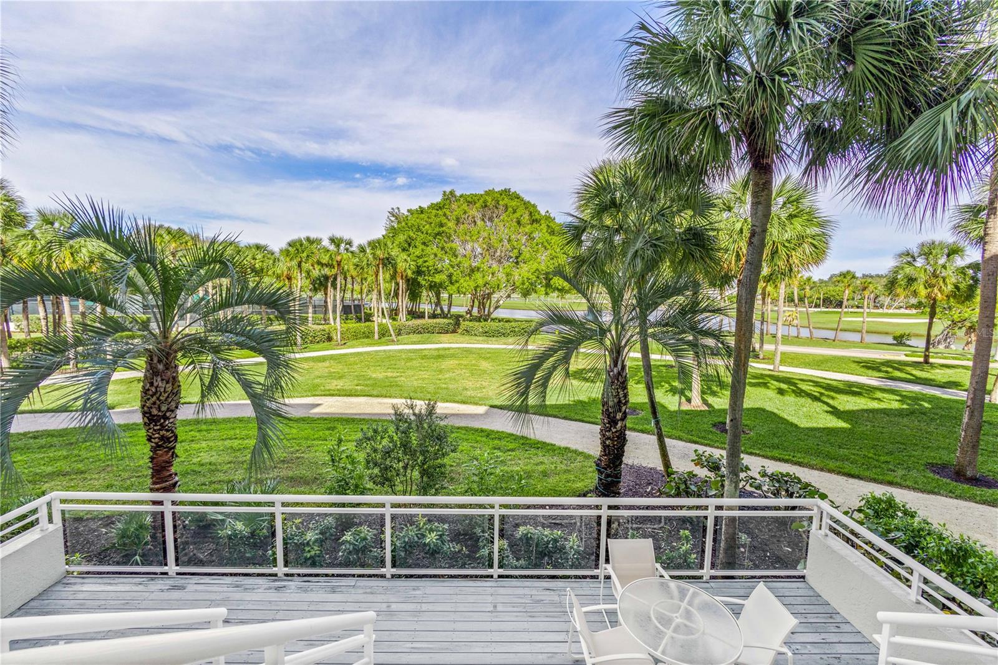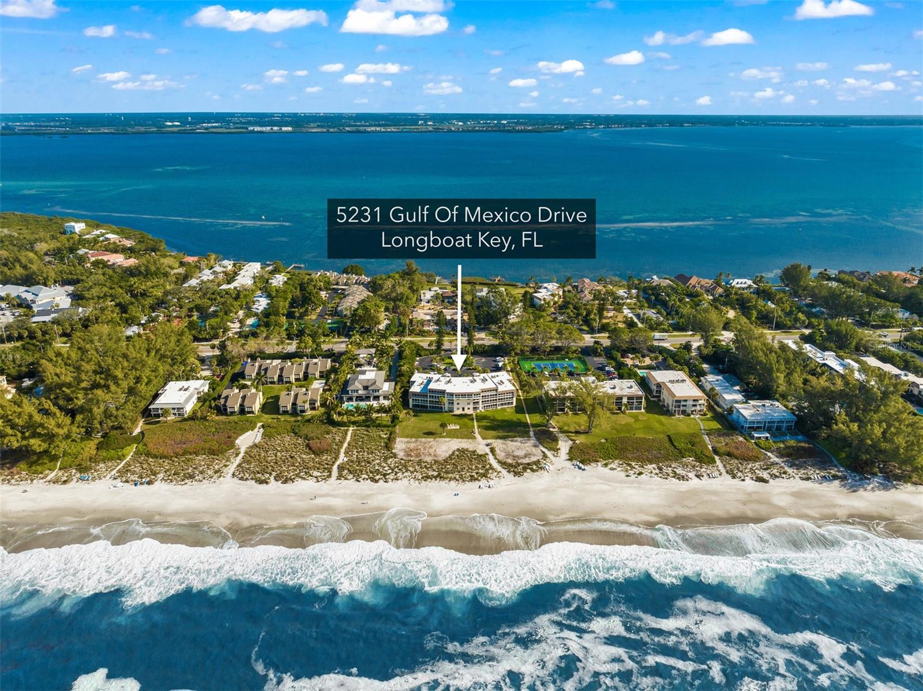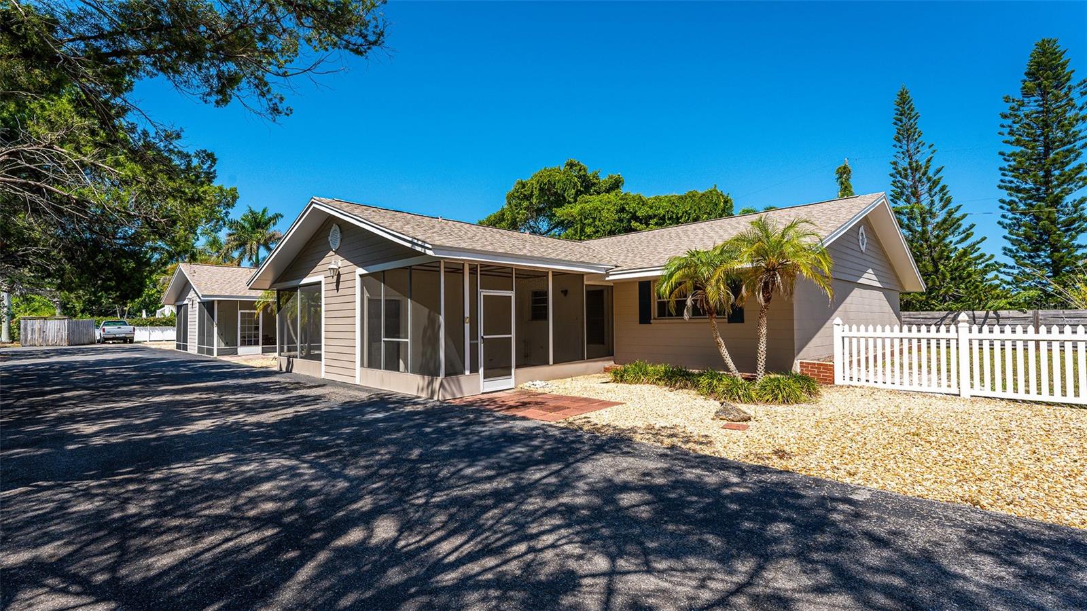1425 Gulf Of Mexico Dr #206, Longboat Key, Florida
List Price: $599,000
MLS Number:
A4206938
- Status: Sold
- Sold Date: Feb 08, 2019
- DOM: 352 days
- Square Feet: 1561
- Price / sqft: $448
- Bedrooms: 3
- Baths: 2
- Half Baths: 1
- Pool: Community
- Garage: 1
- City: LONGBOAT KEY
- Zip Code: 34228
- Year Built: 1983
- HOA Fee: $2,361
- Payments Due: Quarterly
Misc Info
Subdivision: Players Club Iv
Annual Taxes: $5,830
HOA Fee: $2,361
HOA Payments Due: Quarterly
Water Front: Beach - Private, Gulf/Ocean
Water View: Gulf/Ocean - Partial
Water Access: Beach - Private
Request the MLS data sheet for this property
Sold Information
CDD: $562,500
Sold Price per Sqft: $ 360.35 / sqft
Home Features
Interior: Living Room/Dining Room Combo
Kitchen: Breakfast Bar
Appliances: Dishwasher, Disposal, Dryer, Electric Water Heater, Microwave, Range, Refrigerator, Washer
Flooring: Carpet, Ceramic Tile
Master Bath Features: Dual Sinks, Tub With Shower
Air Conditioning: Central Air, Humidity Control
Exterior: Balcony, Irrigation System, Rain Gutters, Sliding Doors, Storage, Tennis Court(s)
Garage Features: Guest, Underground
Room Dimensions
- Living Room: 16x16
- Dining: 11x10
- Master: 15x13
Schools
- Elementary: Southside Elementary
- Middle: Booker Middle
- High: Booker High
- Map
- Street View
