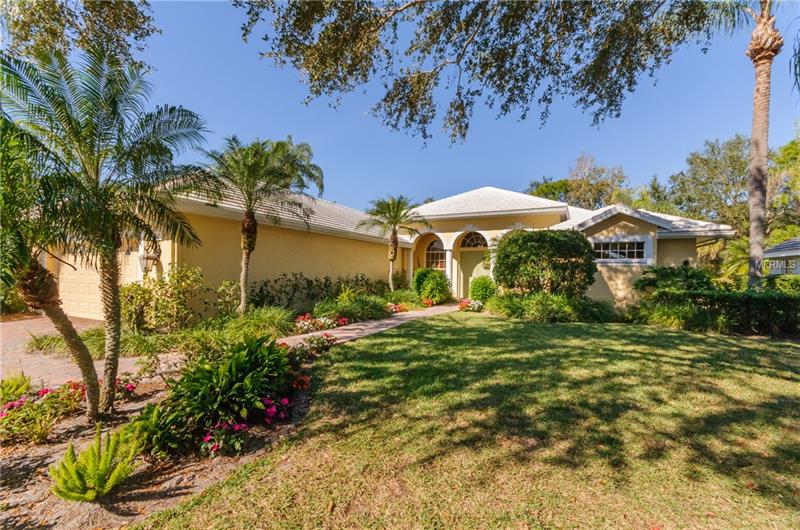6629 Saint James Xing, University Park, Florida
List Price: $439,000
MLS Number:
A4206993
- Status: Sold
- Sold Date: Jul 12, 2019
- DOM: 511 days
- Square Feet: 2341
- Price / sqft: $226
- Bedrooms: 3
- Baths: 3
- Pool: Private
- Garage: 2
- City: UNIVERSITY PARK
- Zip Code: 34201
- Year Built: 1992
- HOA Fee: $1,112
- Payments Due: Quarterly
Misc Info
Subdivision: University Park
Annual Taxes: $7,486
HOA Fee: $1,112
HOA Payments Due: Quarterly
Lot Size: 1/4 Acre to 21779 Sq. Ft.
Request the MLS data sheet for this property
Sold Information
CDD: $425,000
Sold Price per Sqft: $ 181.55 / sqft
Home Features
Interior: Kitchen/Family Room Combo, Living Room/Dining Room Combo, Split Bedroom
Kitchen: Breakfast Bar, Closet Pantry, Desk Built In
Appliances: Dishwasher, Dryer, Gas Water Heater, Microwave, Range, Refrigerator, Washer
Flooring: Carpet, Ceramic Tile, Laminate, Wood
Master Bath Features: Bath w Spa/Hydro Massage Tub, Dual Sinks, Tub with Separate Shower Stall
Air Conditioning: Central Air
Exterior: French Doors, Irrigation System, Outdoor Grill, Outdoor Kitchen, Rain Gutters, Sliding Doors
Garage Features: Driveway, Golf Cart Garage, Oversized
Room Dimensions
- Map
- Street View

