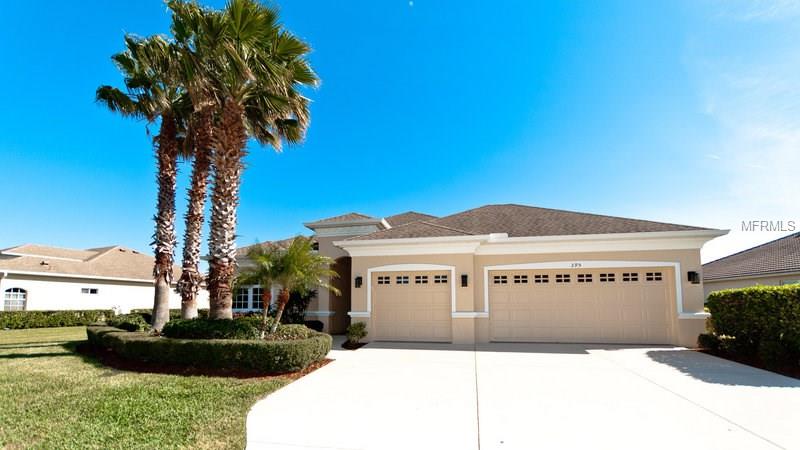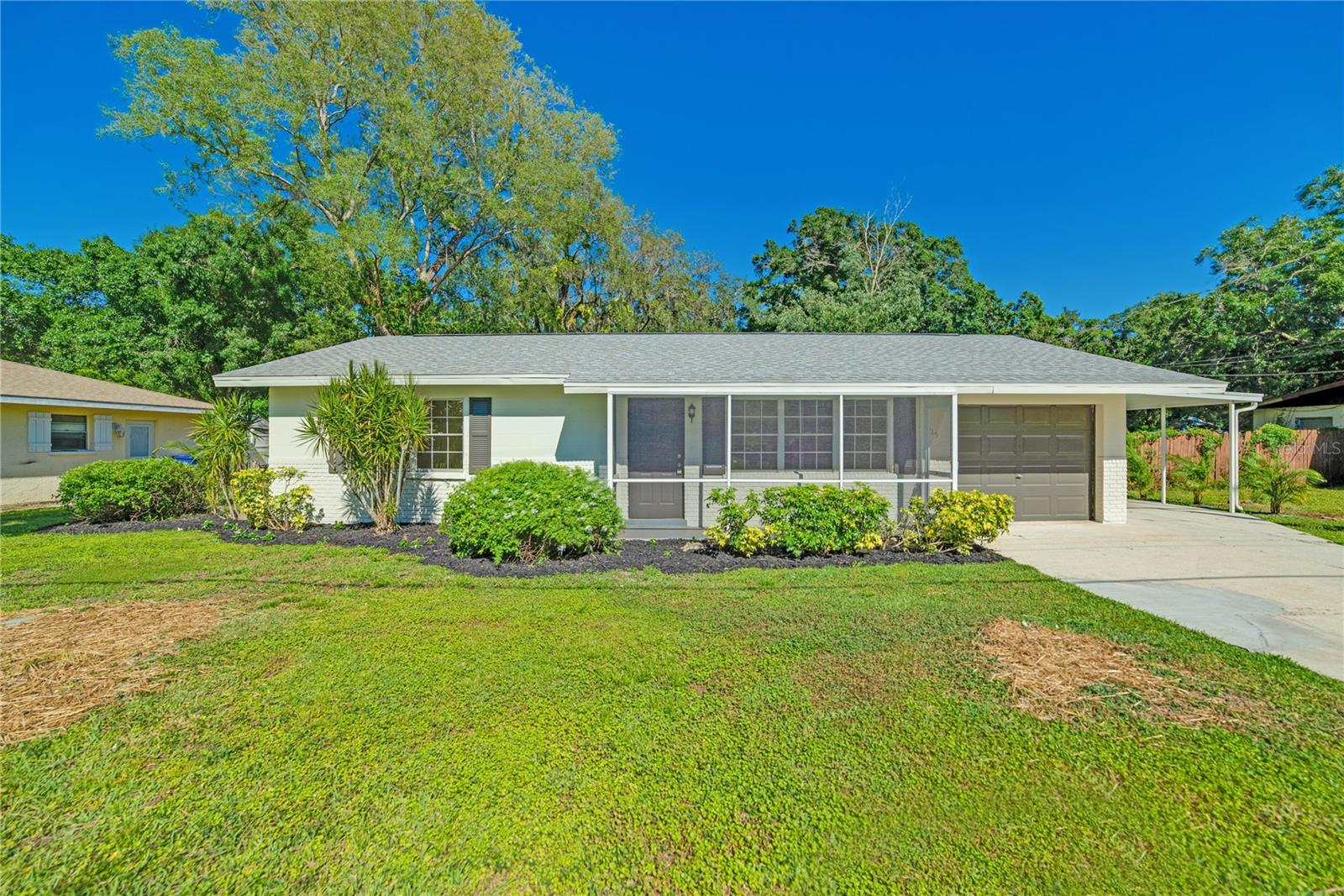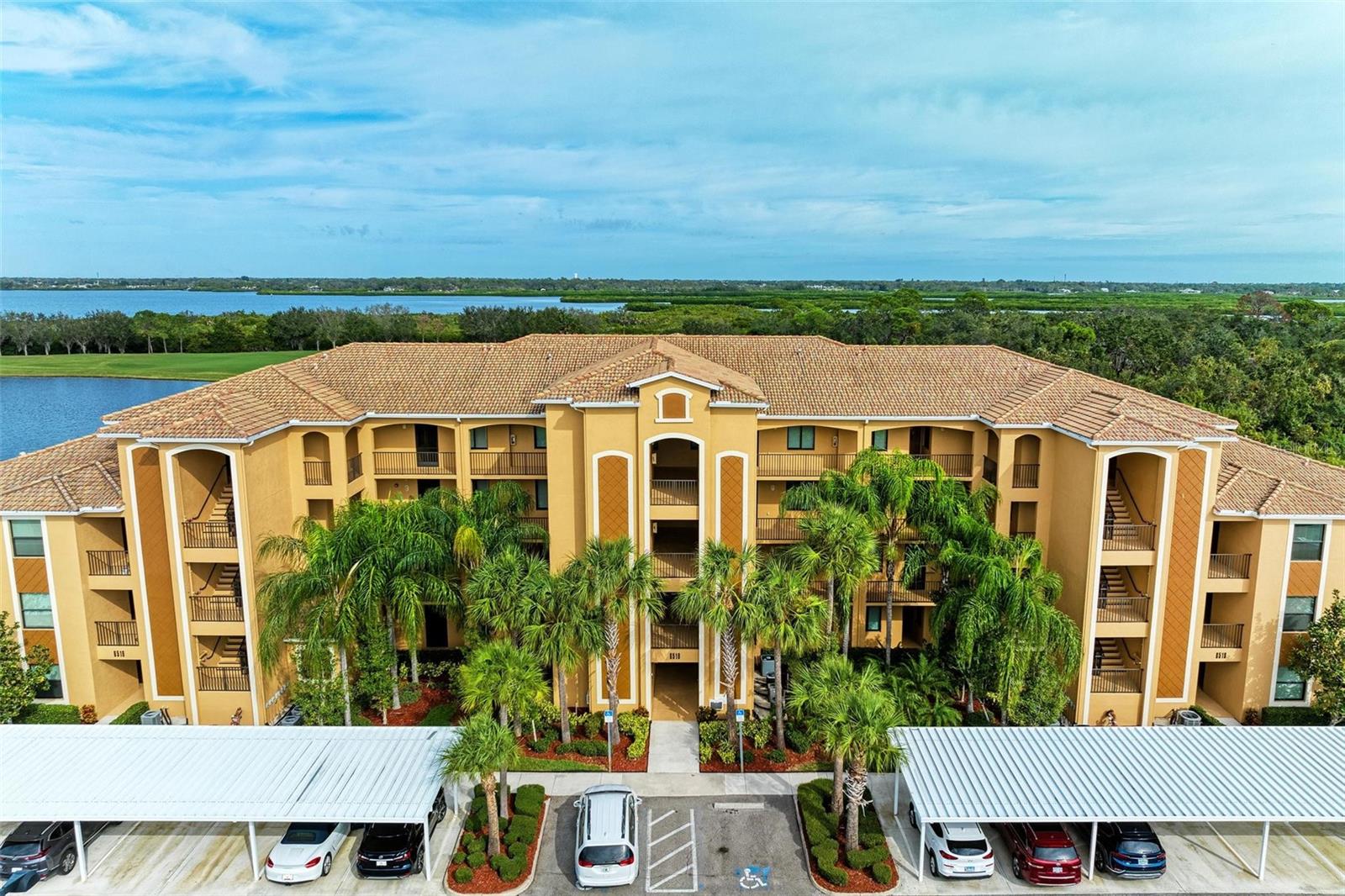395 Snapdragon Loop, Bradenton, Florida
List Price: $340,000
MLS Number:
A4207029
- Status: Sold
- Sold Date: May 11, 2018
- DOM: 75 days
- Square Feet: 2193
- Price / sqft: $155
- Bedrooms: 3
- Baths: 2
- Pool: Community
- Garage: 3
- City: BRADENTON
- Zip Code: 34212
- Year Built: 2007
- HOA Fee: $75
- Payments Due: Annually
Misc Info
Subdivision: Greyhawk Landing Ph 3
Annual Taxes: $5,945
Annual CDD Fee: $1,795
HOA Fee: $75
HOA Payments Due: Annually
Lot Size: 1/4 Acre to 21779 Sq. Ft.
Request the MLS data sheet for this property
Sold Information
CDD: $330,000
Sold Price per Sqft: $ 150.48 / sqft
Home Features
Kitchen: Breakfast Bar, Island
Appliances: Dishwasher, Disposal, Dryer, Gas Water Heater, Microwave, Range, Refrigerator, Washer
Flooring: Carpet, Ceramic Tile
Master Bath Features: Dual Sinks, Garden Bath, Tub with Separate Shower Stall
Air Conditioning: Central Air
Exterior: Irrigation System
Garage Features: Driveway, Oversized
Room Dimensions
Schools
- Elementary: Gullett Elementary
- Middle: Carlos E. Haile Middle
- High: Lakewood Ranch High
- Map
- Street View



