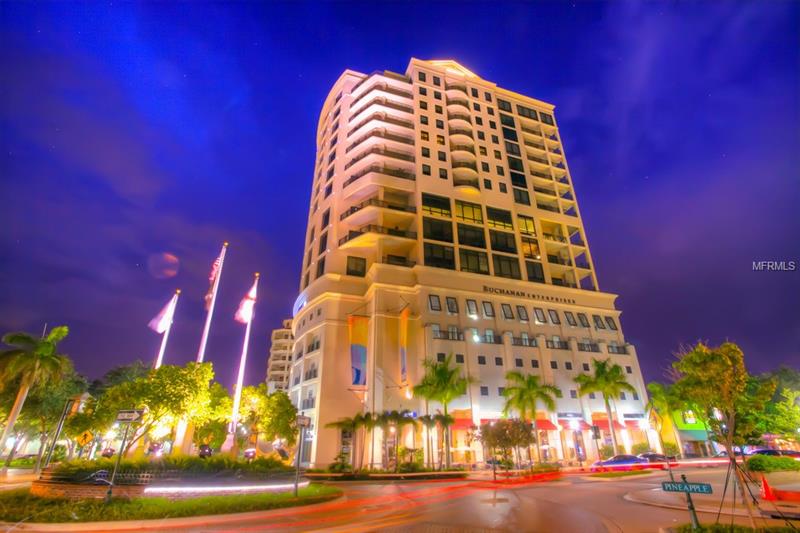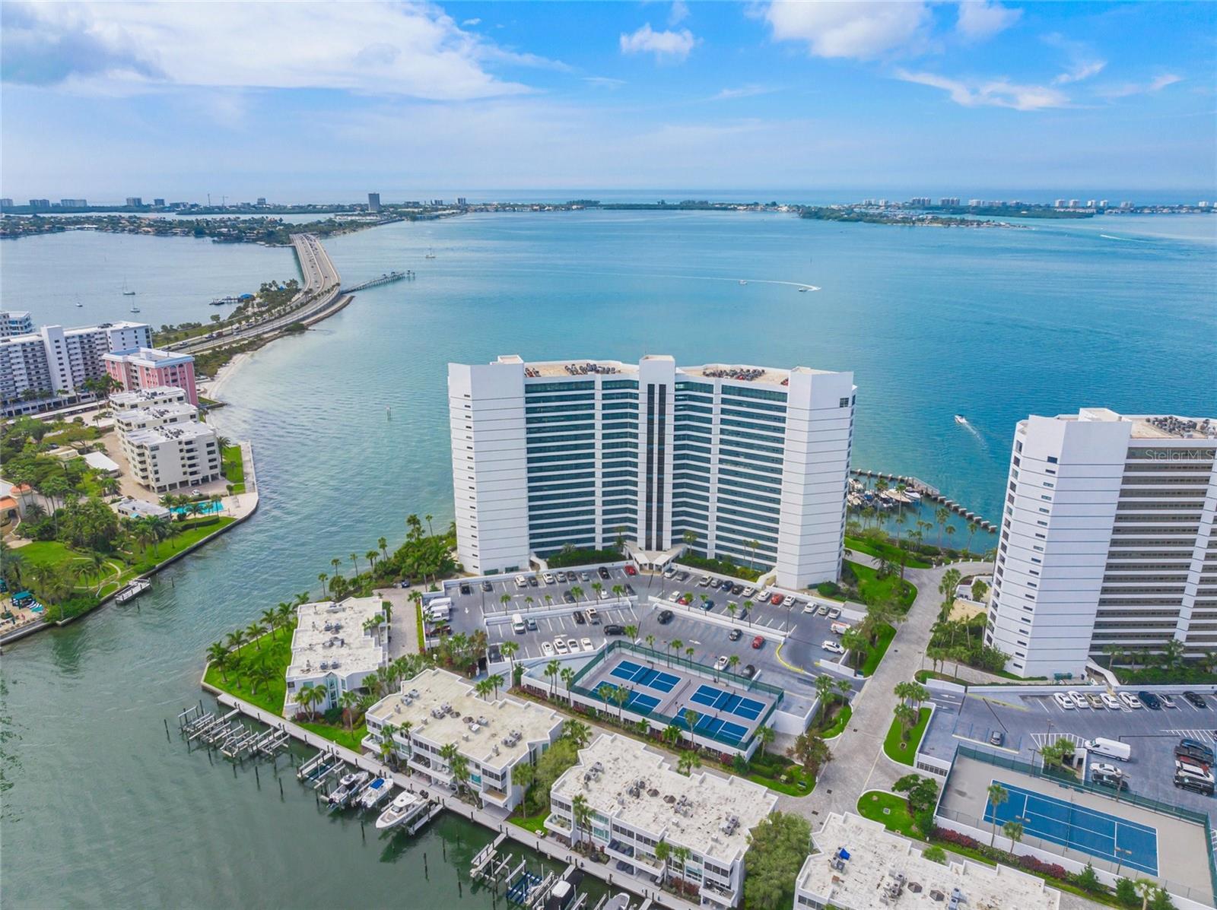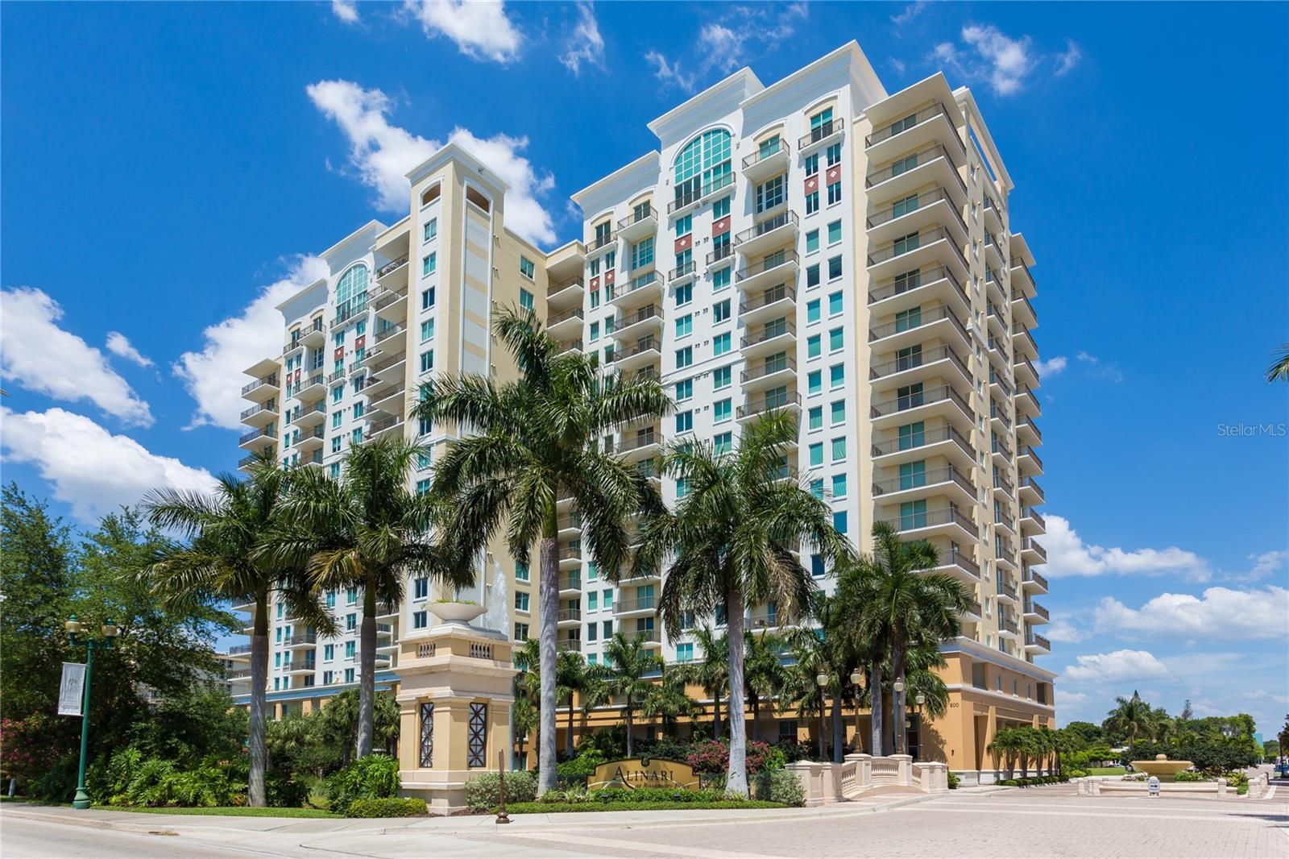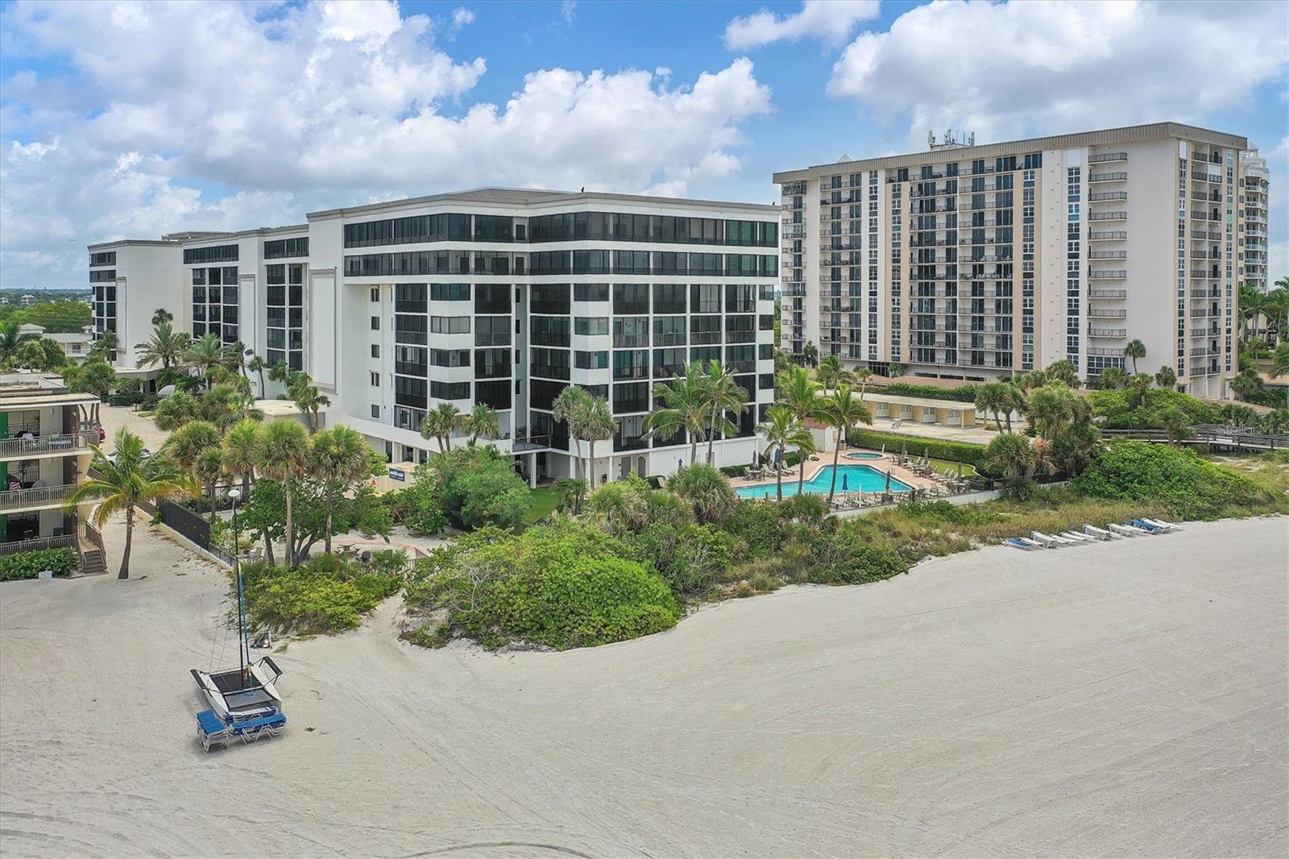50 Central Ave #11d, Sarasota, Florida
List Price: $899,000
MLS Number:
A4207368
- Status: Sold
- Sold Date: Jun 04, 2018
- DOM: 62 days
- Square Feet: 1697
- Price / sqft: $530
- Bedrooms: 2
- Baths: 2
- Pool: Community
- City: SARASOTA
- Zip Code: 34236
- Year Built: 2005
Misc Info
Subdivision: Plaza At Five Points Residences
Annual Taxes: $11,020
Water View: Bay/Harbor - Partial
Lot Size: Up to 10, 889 Sq. Ft.
Request the MLS data sheet for this property
Sold Information
CDD: $855,000
Sold Price per Sqft: $ 503.83 / sqft
Home Features
Interior: Living Room/Dining Room Combo, Living Room/Great Room, Open Floor Plan, Split Bedroom
Kitchen: Breakfast Bar
Appliances: Built-In Oven, Cooktop, Dishwasher, Disposal, Dryer, Electric Water Heater, Exhaust Fan, Microwave, Oven, Refrigerator, Washer
Flooring: Carpet, Porcelain Tile, Wood
Master Bath Features: Dual Sinks, Tub with Separate Shower Stall
Air Conditioning: Central Air
Exterior: Balcony, Lighting, Outdoor Grill, Outdoor Kitchen, Sliding Doors, Storage
Garage Features: Assigned, Secured, Underground
Room Dimensions
- Map
- Street View




