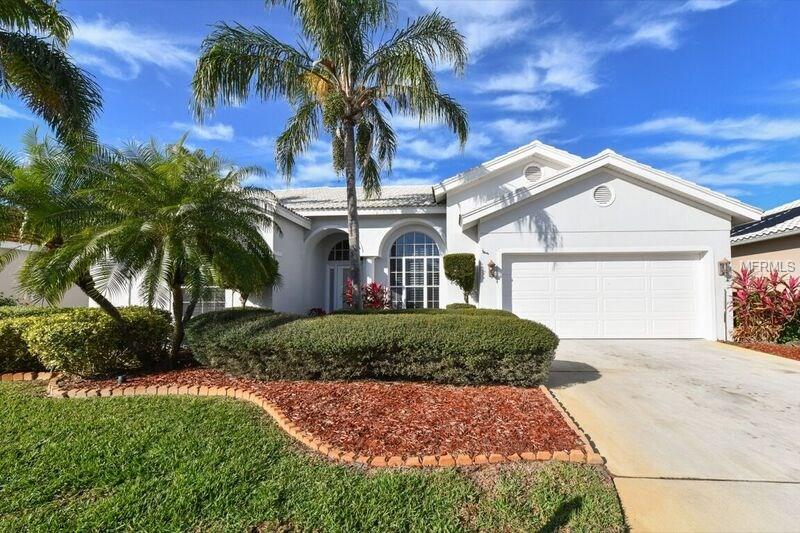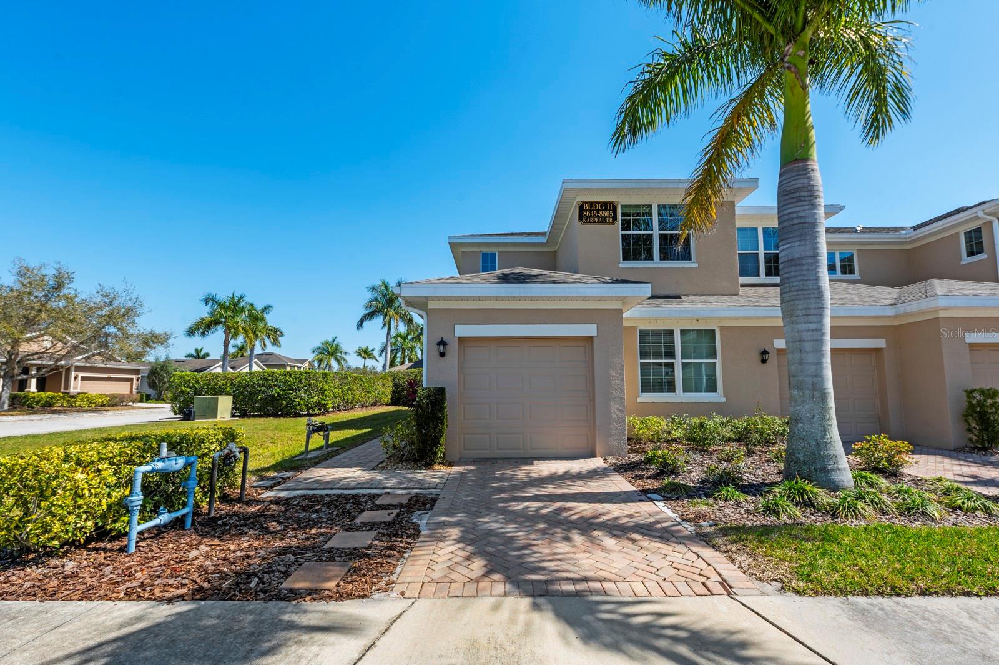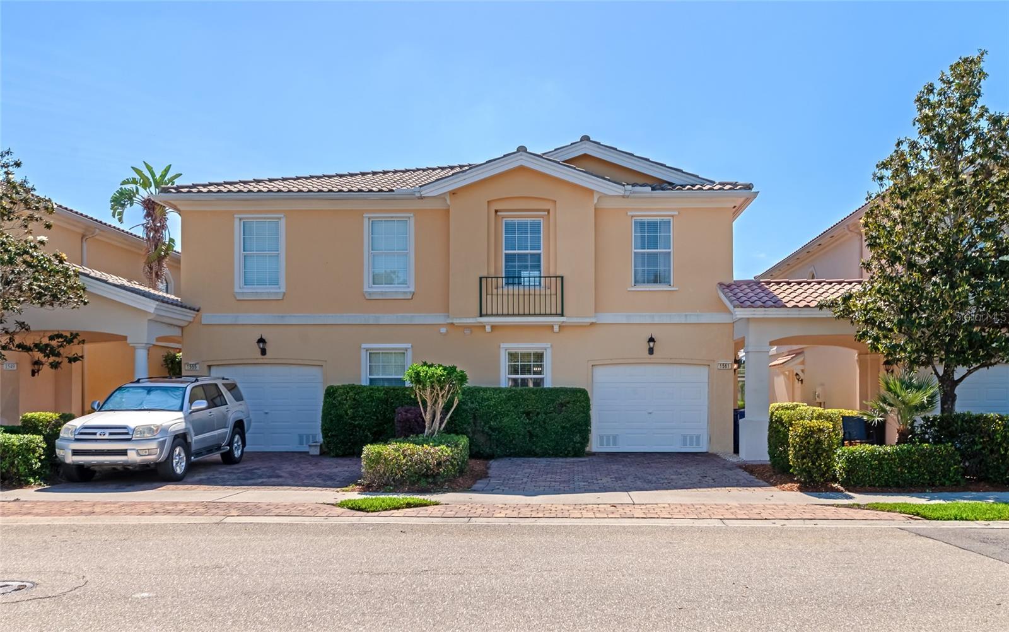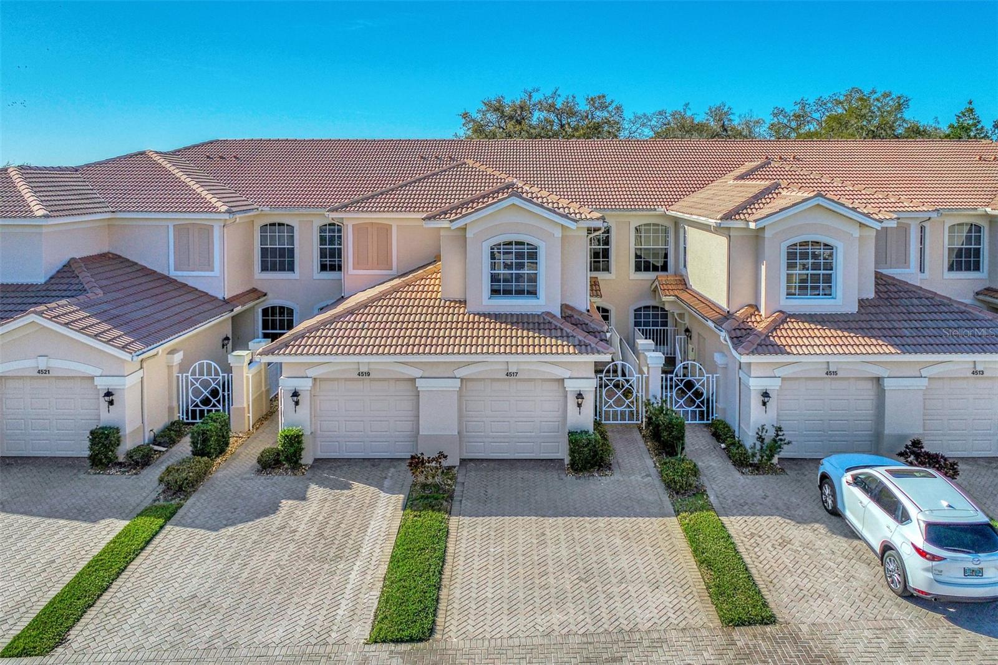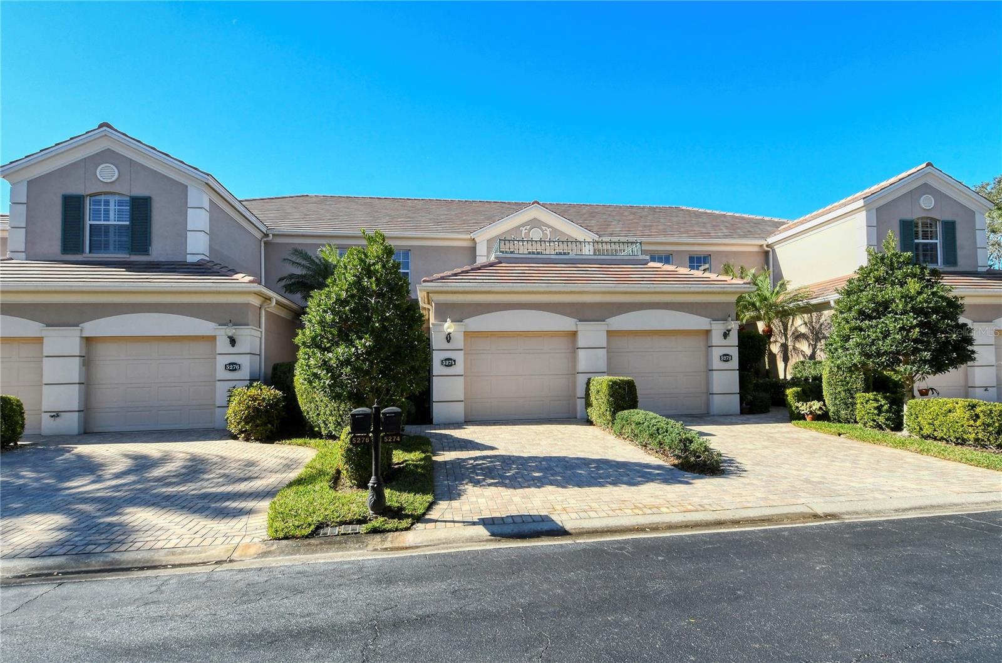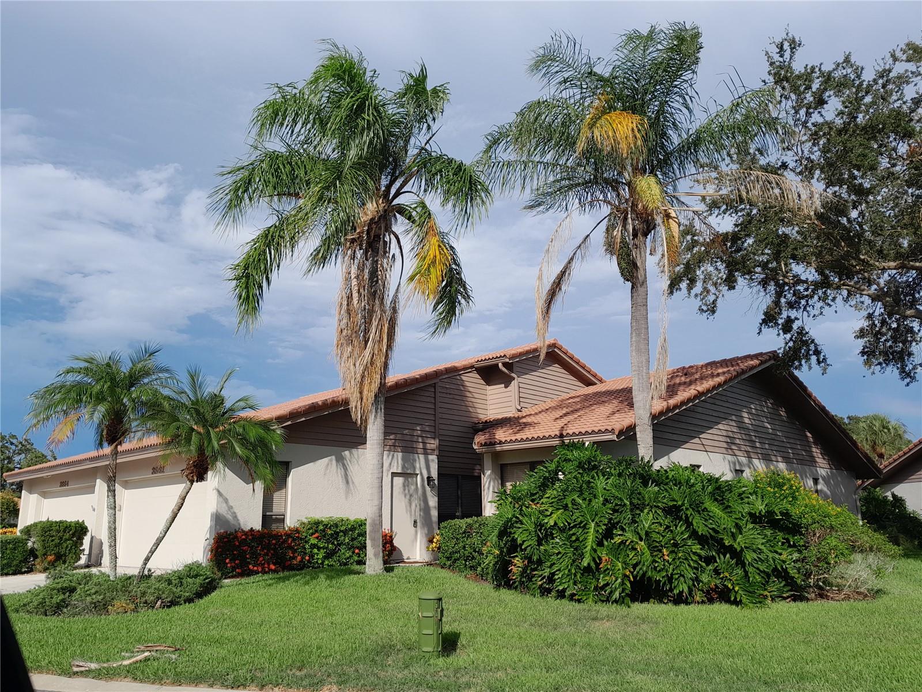4263 Hearthstone Dr, Sarasota, Florida
List Price: $399,000
MLS Number:
A4207435
- Status: Sold
- Sold Date: May 16, 2018
- DOM: 61 days
- Square Feet: 2700
- Price / sqft: $148
- Bedrooms: 4
- Baths: 3
- Pool: Private
- Garage: 2
- City: SARASOTA
- Zip Code: 34238
- Year Built: 1992
- HOA Fee: $980
- Payments Due: Annually
Misc Info
Subdivision: Huntington Pointe
Annual Taxes: $3,766
HOA Fee: $980
HOA Payments Due: Annually
Water Front: Lake
Water View: Lake
Water Access: Lake
Lot Size: Up to 10, 889 Sq. Ft.
Request the MLS data sheet for this property
Sold Information
CDD: $360,000
Sold Price per Sqft: $ 133.33 / sqft
Home Features
Interior: Breakfast Room Separate, Formal Dining Room Separate, Formal Living Room Separate, Master Bedroom Downstairs, Open Floor Plan
Kitchen: Island
Appliances: Dishwasher, Disposal, Dryer, Electric Water Heater, Microwave, Oven, Range, Refrigerator, Washer
Flooring: Carpet, Ceramic Tile
Master Bath Features: Dual Sinks
Air Conditioning: Central Air
Room Dimensions
Schools
- Elementary: Laurel Nokomis Elementary
- Middle: Laurel Nokomis Middle
- Map
- Street View
