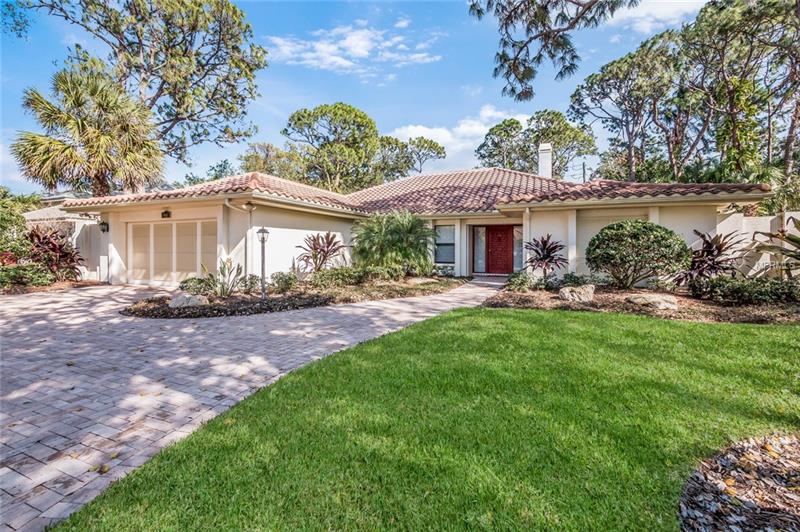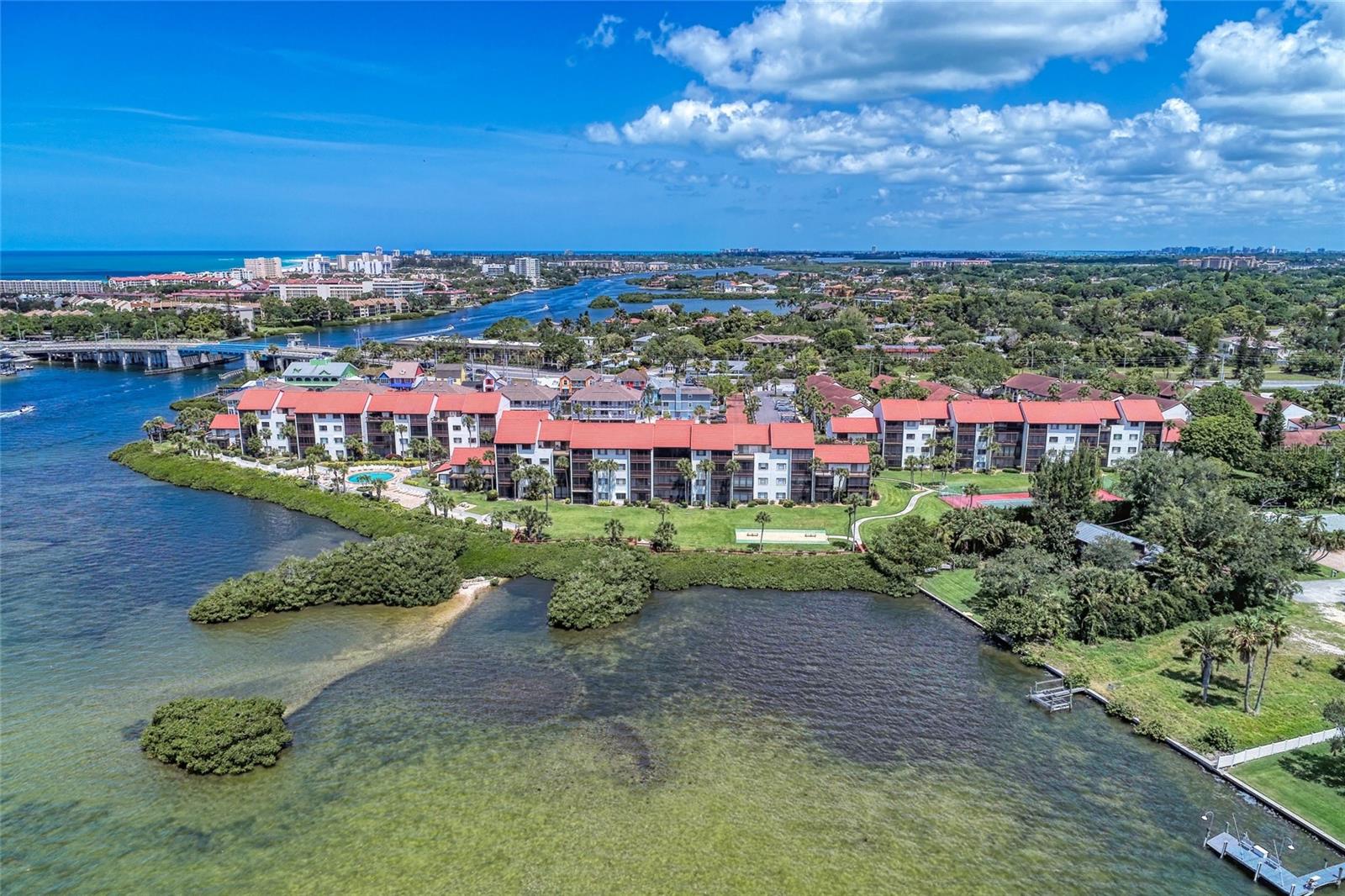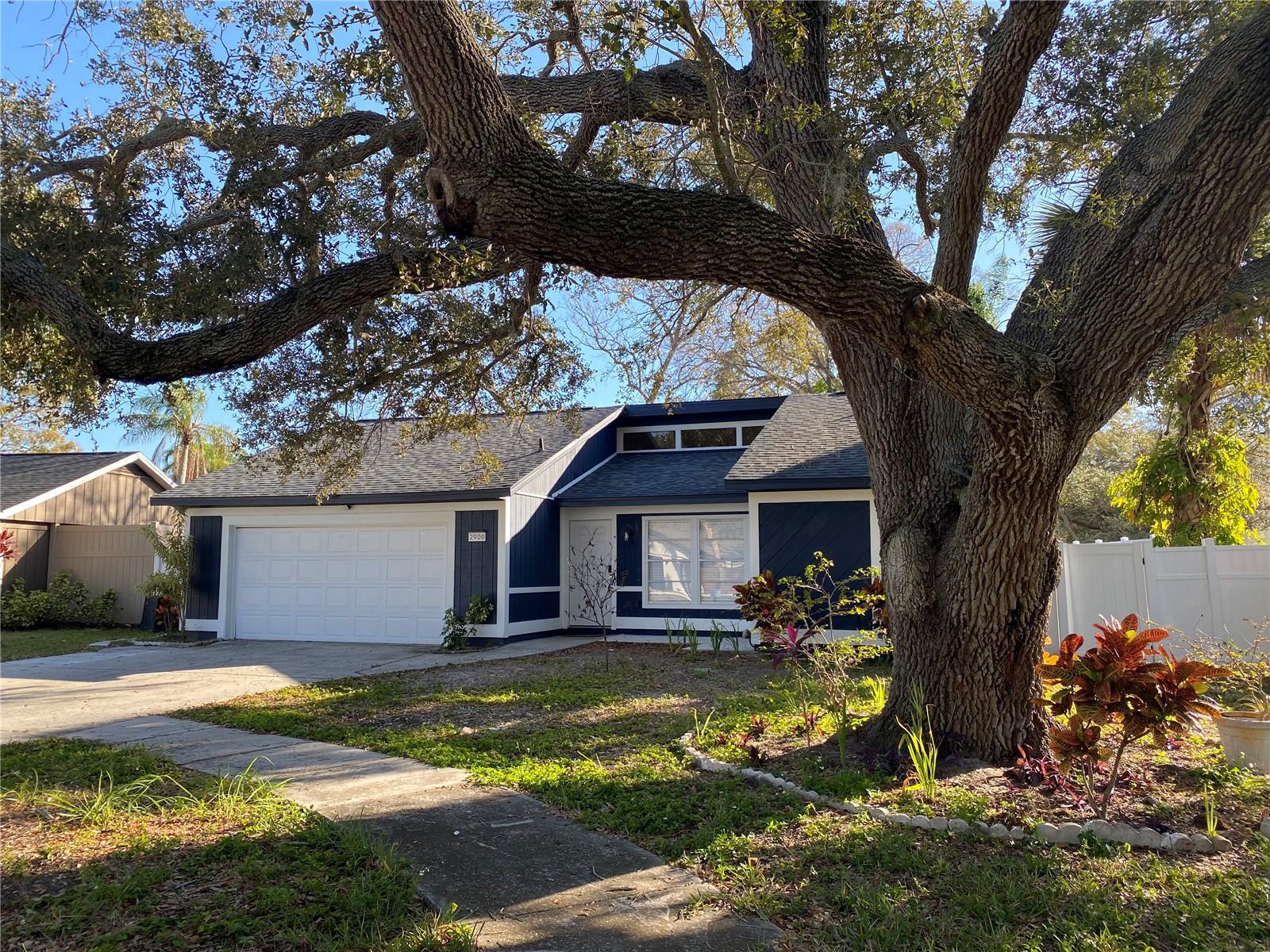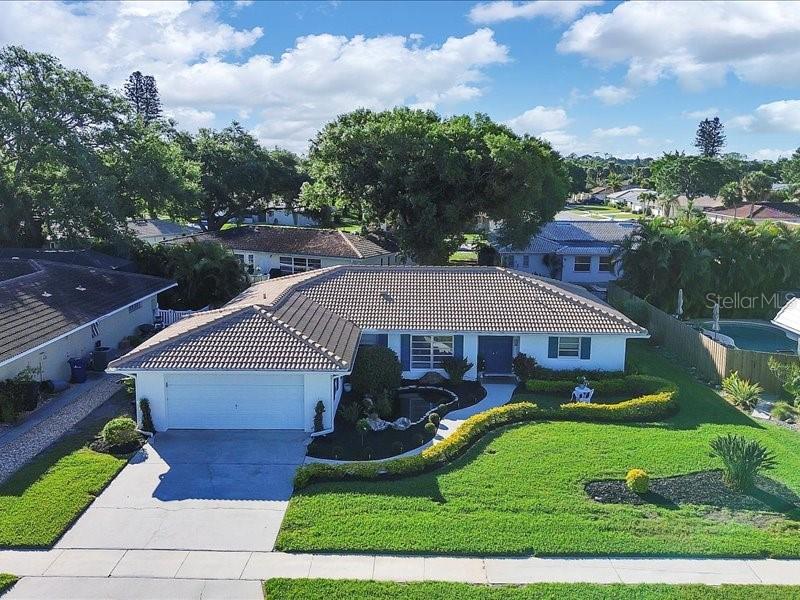4665 Pine Harrier Dr, Sarasota, Florida
List Price: $565,000
MLS Number:
A4207610
- Status: Sold
- Sold Date: Jan 14, 2019
- DOM: 297 days
- Square Feet: 2499
- Price / sqft: $256
- Bedrooms: 3
- Baths: 2
- Half Baths: 1
- Pool: Private
- Garage: 2
- City: SARASOTA
- Zip Code: 34231
- Year Built: 1983
- HOA Fee: $1,100
- Payments Due: Annually
Misc Info
Subdivision: The Landings
Annual Taxes: $6,706
HOA Fee: $1,100
HOA Payments Due: Annually
Lot Size: 1/4 Acre to 21779 Sq. Ft.
Request the MLS data sheet for this property
Sold Information
CDD: $535,000
Sold Price per Sqft: $ 214.09 / sqft
Home Features
Interior: Eating Space In Kitchen, Formal Dining Room Separate, Great Room, Master Bedroom Downstairs, Split Bedroom
Kitchen: Pantry
Appliances: Dishwasher, Disposal, Dryer, Electric Water Heater, Microwave, Range, Refrigerator, Washer
Flooring: Carpet, Ceramic Tile
Master Bath Features: Dual Sinks, Shower No Tub
Fireplace: Wood Burning
Air Conditioning: Central Air
Exterior: Hurricane Shutters, Irrigation System, Sliding Doors
Garage Features: Circular Driveway, Garage Door Opener, Garage Faces Rear, Garage Faces Side, In Garage
Room Dimensions
Schools
- Elementary: Phillippi Shores Elementa
- Middle: Booker Middle
- High: Riverview High
- Map
- Street View




