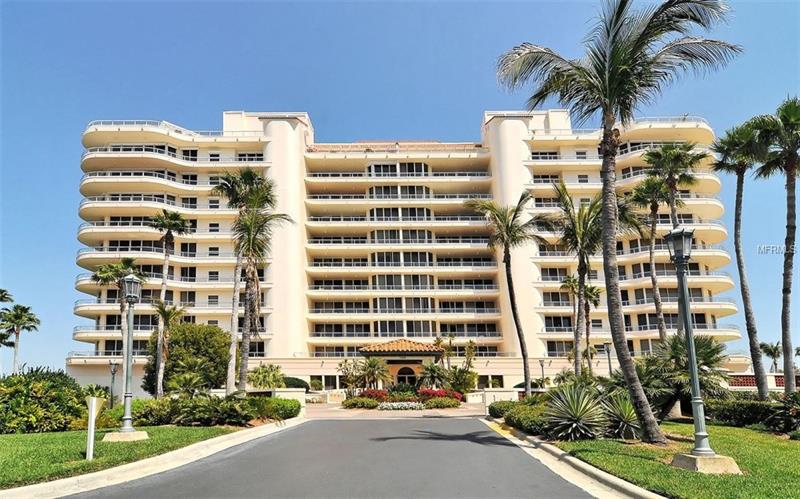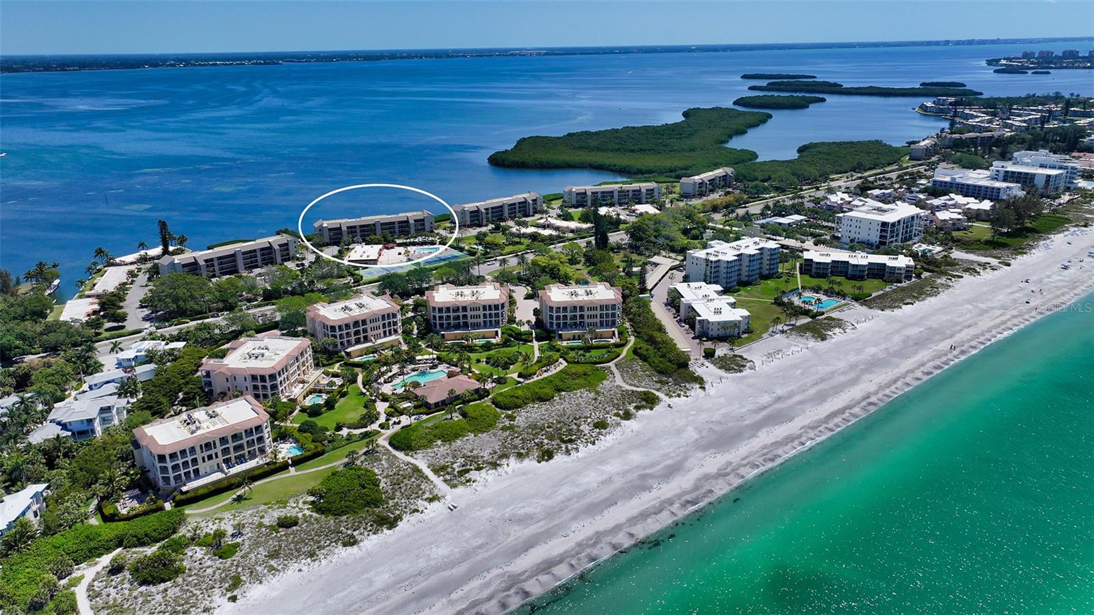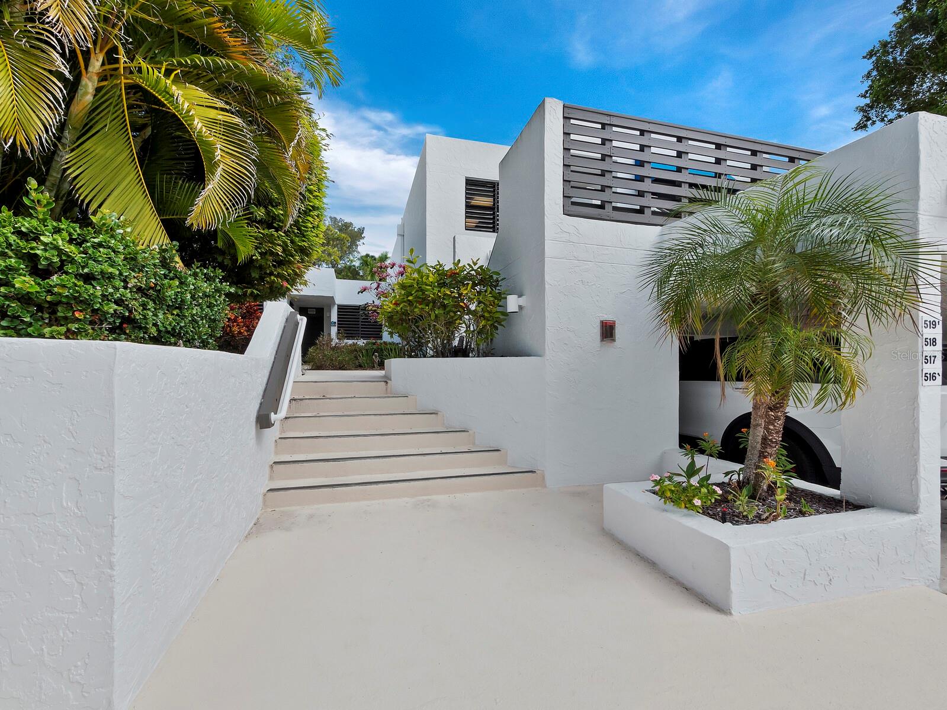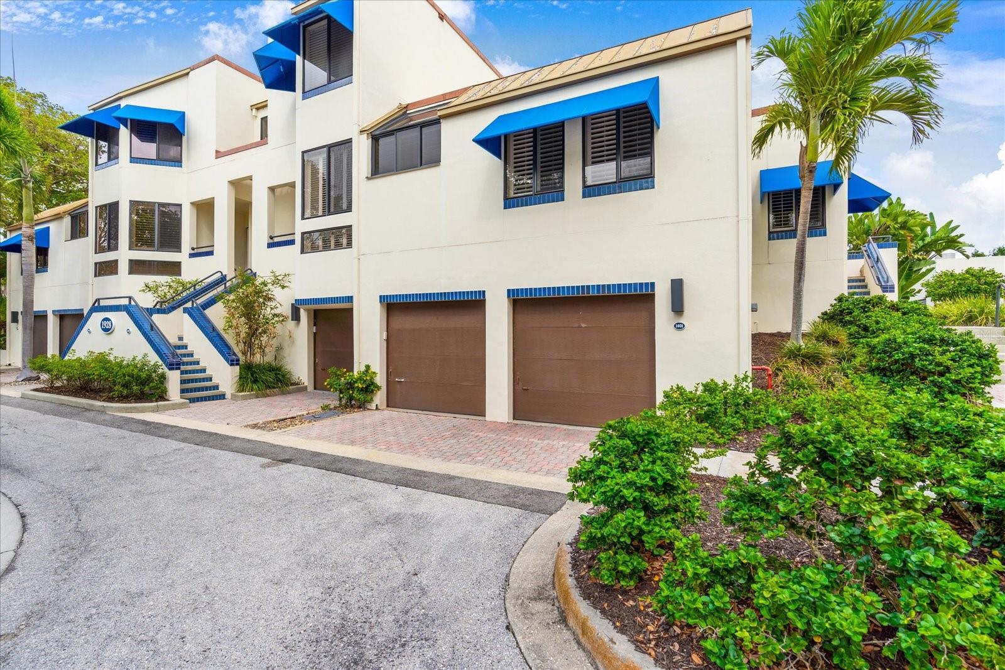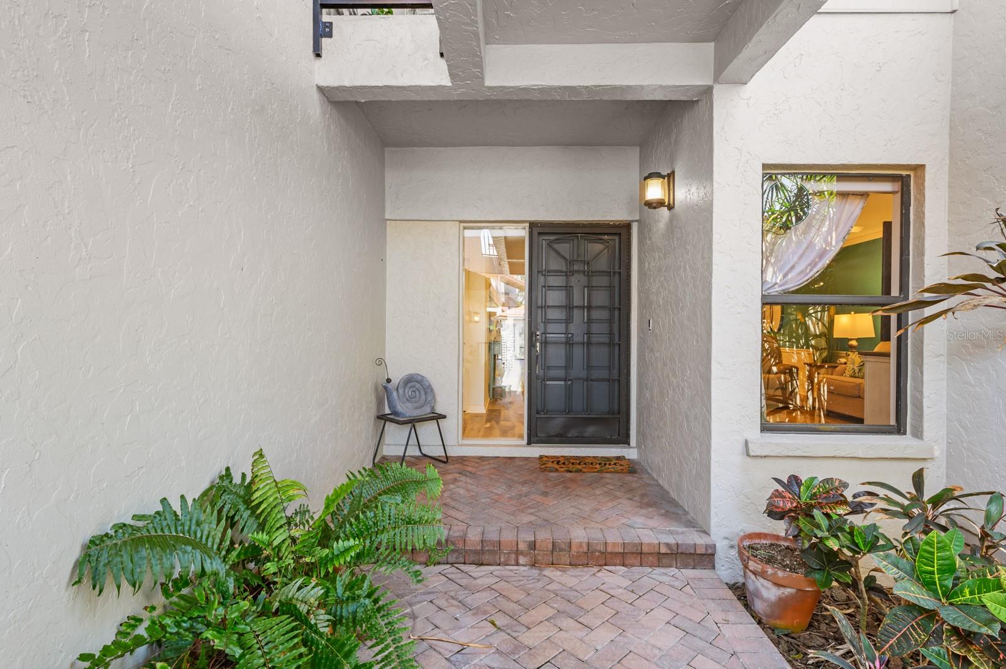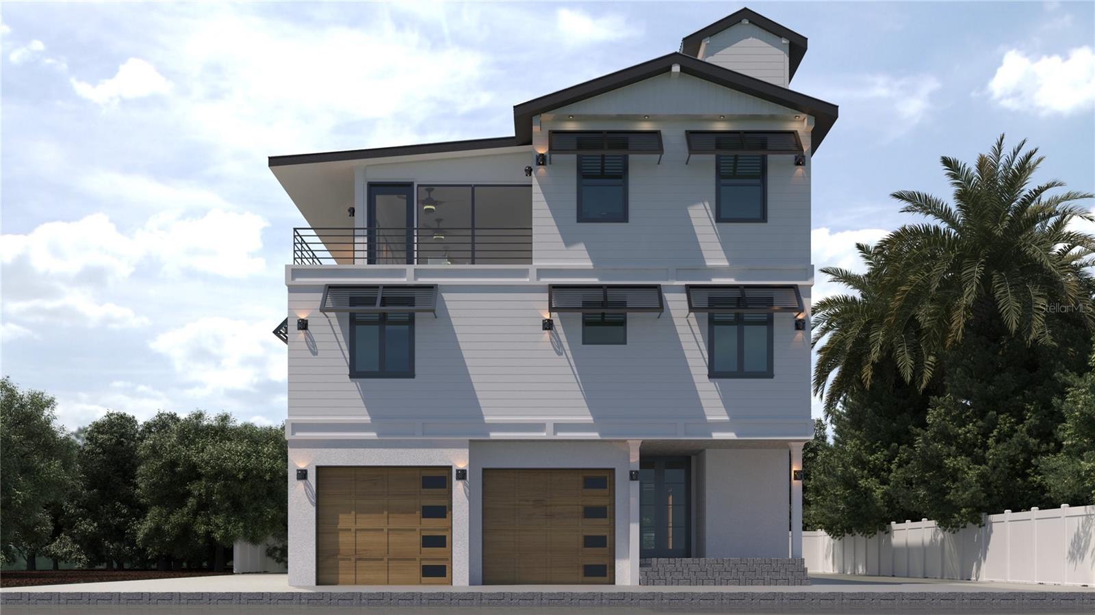3060 Grand Bay Blvd #154, Longboat Key, Florida
List Price: $795,000
MLS Number:
A4207783
- Status: Sold
- Sold Date: May 08, 2018
- DOM: 84 days
- Square Feet: 2550
- Price / sqft: $312
- Bedrooms: 3
- Baths: 3
- Half Baths: 1
- Pool: Community
- Garage: 1
- City: LONGBOAT KEY
- Zip Code: 34228
- Year Built: 1994
- HOA Fee: $1,083
- Payments Due: Annually
Misc Info
Subdivision: Grand Bay 1
Annual Taxes: $10,484
HOA Fee: $1,083
HOA Payments Due: Annually
Water View: Bay/Harbor - Full
Water Access: Bay/Harbor, Beach - Access Deeded, Beach - Private, Gulf/Ocean, Intracoastal Waterway, Marina
Request the MLS data sheet for this property
Sold Information
CDD: $775,000
Sold Price per Sqft: $ 303.92 / sqft
Home Features
Interior: Eating Space In Kitchen, Formal Dining Room Separate, Formal Living Room Separate, Split Bedroom
Kitchen: Pantry
Appliances: Cooktop, Dishwasher, Disposal, Dryer, Microwave, Oven, Refrigerator, Washer
Flooring: Carpet, Ceramic Tile, Wood
Master Bath Features: Bath w Spa/Hydro Massage Tub, Dual Sinks, Tub with Separate Shower Stall
Air Conditioning: Central Air
Exterior: Balcony, Irrigation System, Sliding Doors, Tennis Court(s)
Garage Features: Assigned, Covered, Garage Door Opener, Guest, Open, Secured, Underground
Room Dimensions
Schools
- Elementary: Southside Elementary
- Middle: Booker Middle
- High: Booker High
- Map
- Street View
