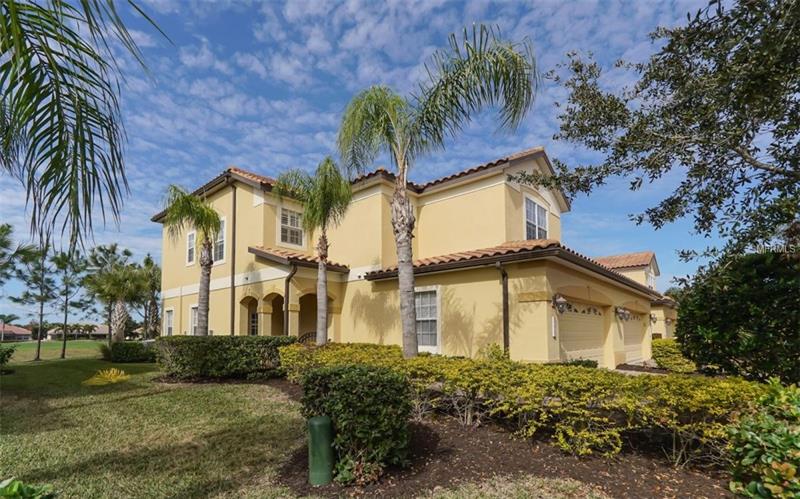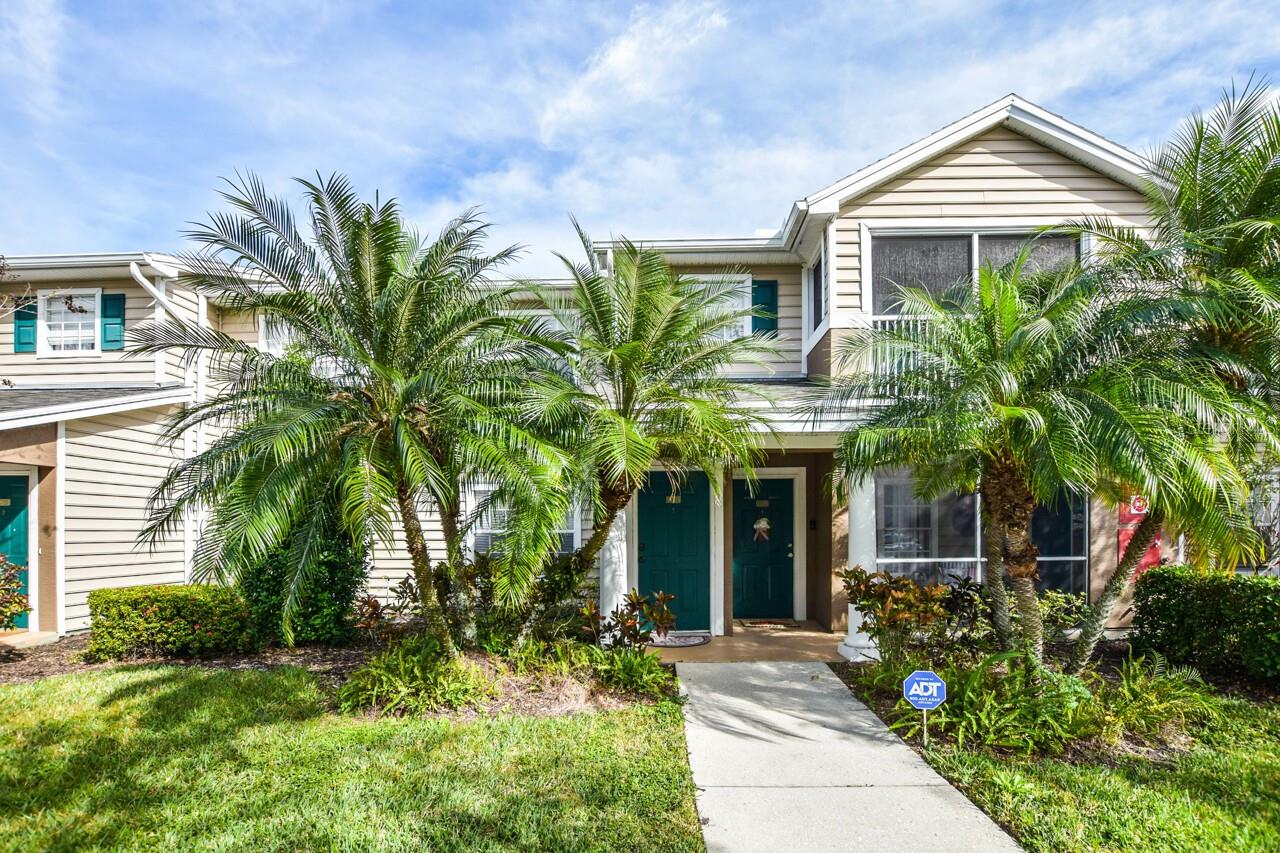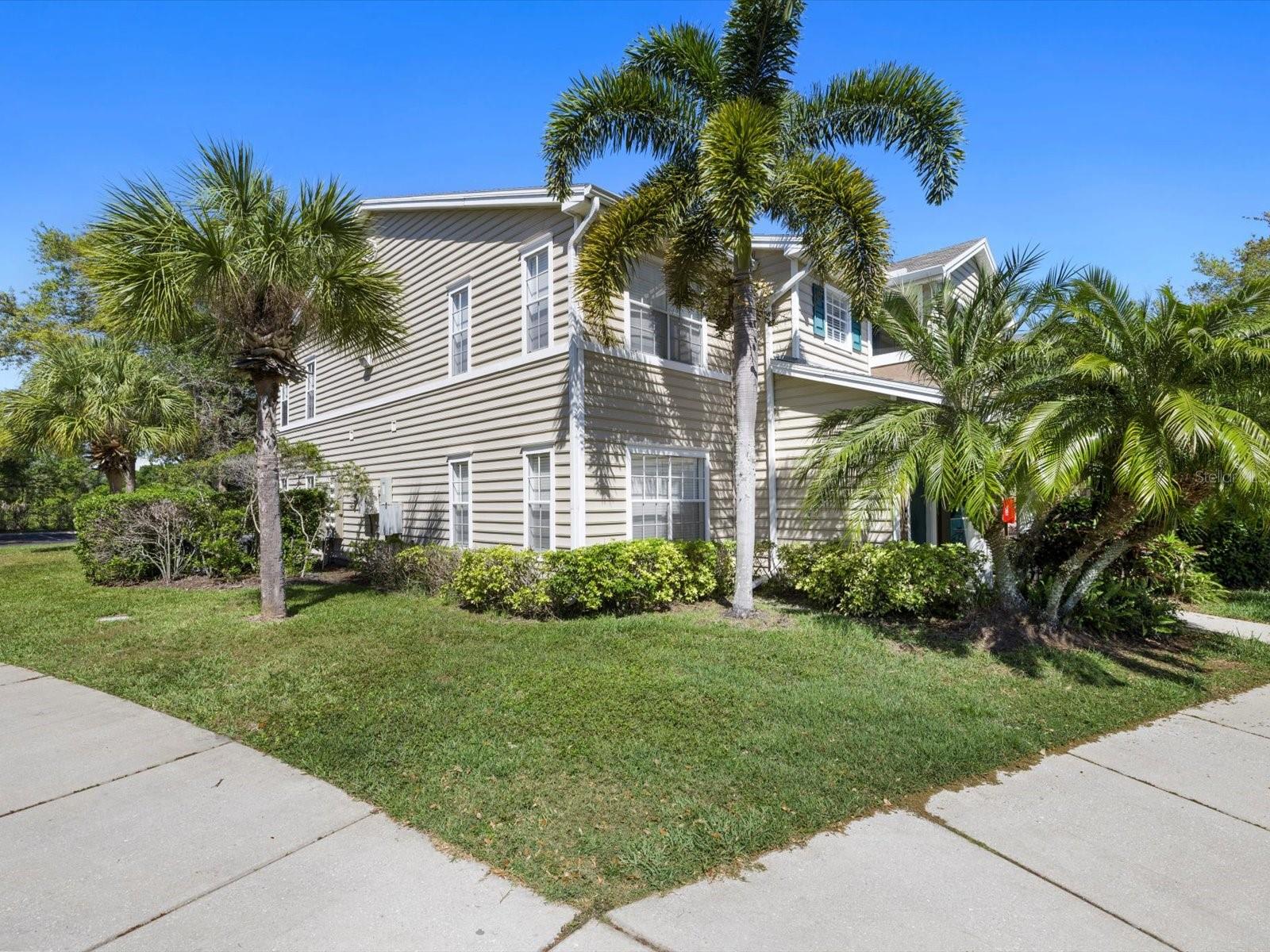8220 Miramar Way, Lakewood Ranch, Florida
List Price: $312,000
MLS Number:
A4207927
- Status: Sold
- Sold Date: Aug 15, 2018
- DOM: 153 days
- Square Feet: 2187
- Price / sqft: $146
- Bedrooms: 3
- Baths: 2
- Half Baths: 1
- Pool: Community
- Garage: 2
- City: LAKEWOOD RANCH
- Zip Code: 34202
- Year Built: 2012
Misc Info
Subdivision: Miramar Links Lwr Iii Land Condo
Annual Taxes: $4,018
Annual CDD Fee: $1,204
Lot Size: Up to 10, 889 Sq. Ft.
Request the MLS data sheet for this property
Sold Information
CDD: $293,000
Sold Price per Sqft: $ 133.97 / sqft
Home Features
Interior: Formal Dining Room Separate, Open Floor Plan
Kitchen: Breakfast Bar, Closet Pantry, Island
Appliances: Dishwasher, Disposal, Dryer, Electric Water Heater, Microwave, Range, Refrigerator, Washer
Flooring: Carpet, Ceramic Tile
Master Bath Features: Dual Sinks
Air Conditioning: Central Air
Garage Features: Guest
Room Dimensions
- Dining: 13x15
- Master: 17x14
- Room 2: 13x12
- Room 3: 13x12
- Bonus Room: 12x14
Schools
- Elementary: Robert E Willis Elementar
- Middle: Nolan Middle
- High: Lakewood Ranch High
- Map
- Street View



