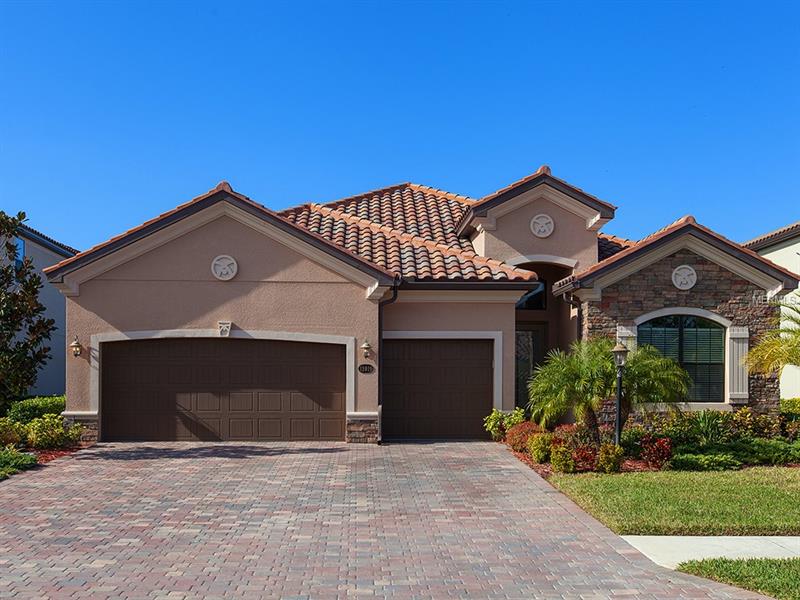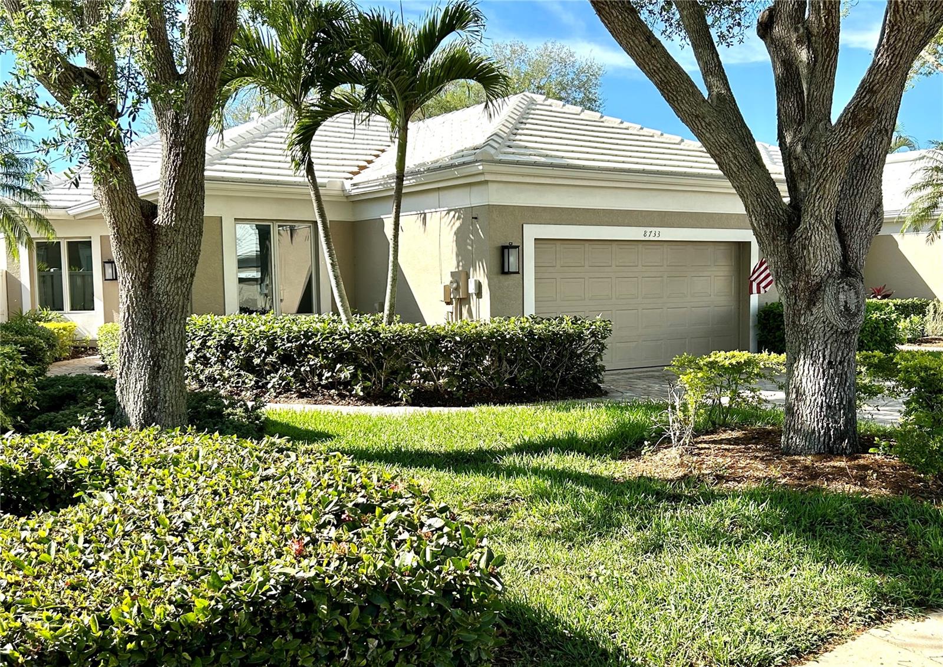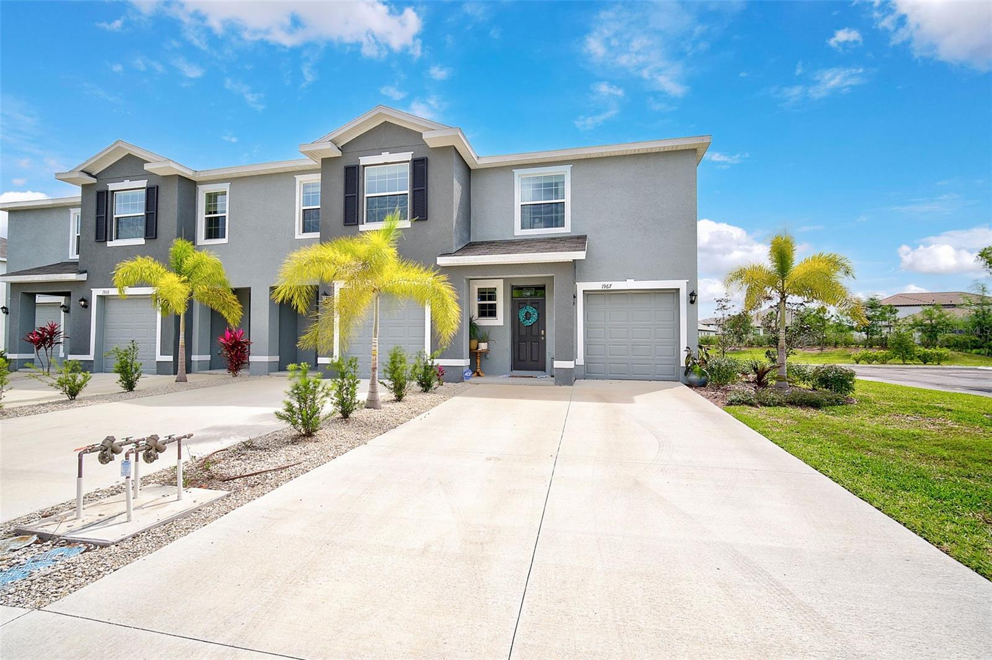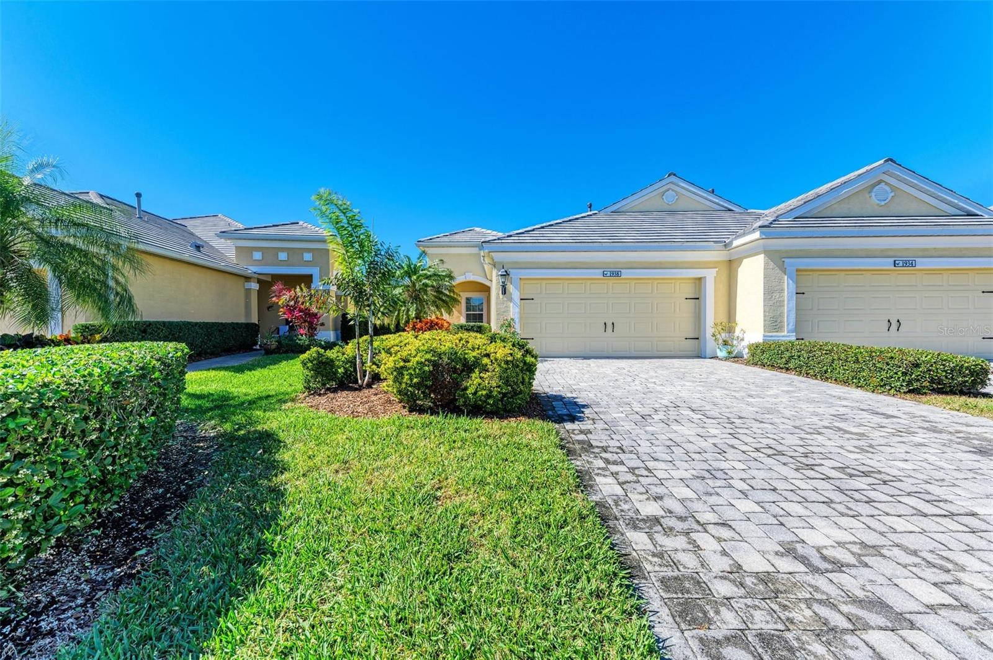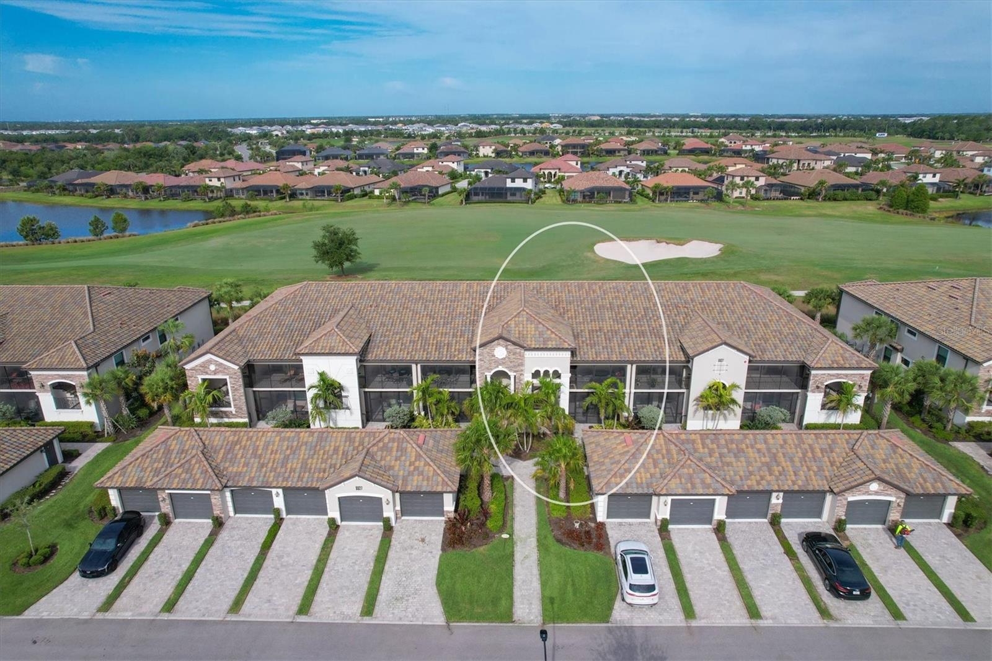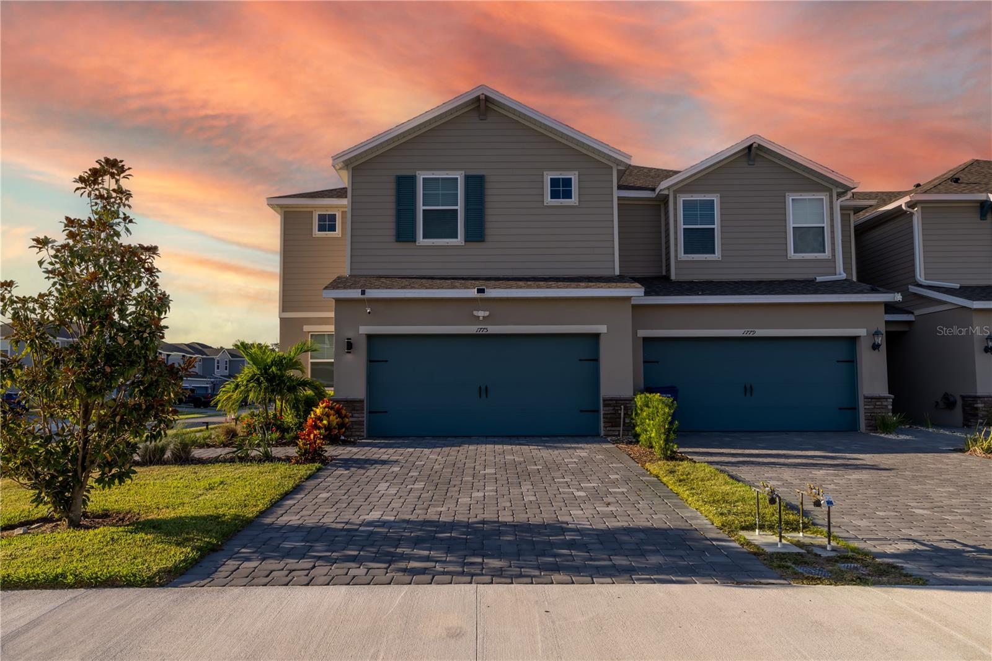13019 Belknap Pl, Lakewood Ranch, Florida
List Price: $435,000
MLS Number:
A4207949
- Status: Sold
- Sold Date: Aug 22, 2018
- DOM: 161 days
- Square Feet: 2231
- Price / sqft: $199
- Bedrooms: 4
- Baths: 3
- Pool: Private
- Garage: 3
- City: LAKEWOOD RANCH
- Zip Code: 34211
- Year Built: 2015
- HOA Fee: $739
- Payments Due: Quarterly
Misc Info
Subdivision: Bridgewater Ph I At Lakewood Ranch
Annual Taxes: $7,033
Annual CDD Fee: $2,249
HOA Fee: $739
HOA Payments Due: Quarterly
Lot Size: Up to 10, 889 Sq. Ft.
Request the MLS data sheet for this property
Sold Information
CDD: $420,000
Sold Price per Sqft: $ 188.26 / sqft
Home Features
Interior: Eating Space In Kitchen, Great Room, Open Floor Plan, Split Bedroom
Kitchen: Closet Pantry
Appliances: Dishwasher, Dryer, Microwave, Range, Refrigerator, Washer
Flooring: Carpet, Ceramic Tile
Master Bath Features: Dual Sinks, Garden Bath, Tub with Separate Shower Stall
Air Conditioning: Central Air
Exterior: Hurricane Shutters, Irrigation System, Rain Gutters, Sliding Doors
Garage Features: Garage Door Opener
Room Dimensions
Schools
- Elementary: Gullett Elementary
- Middle: Nolan Middle
- High: Lakewood Ranch High
- Map
- Street View
