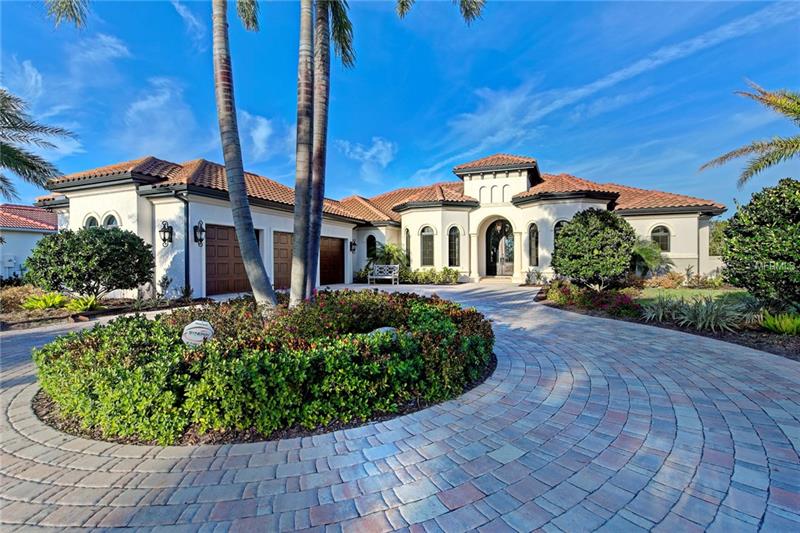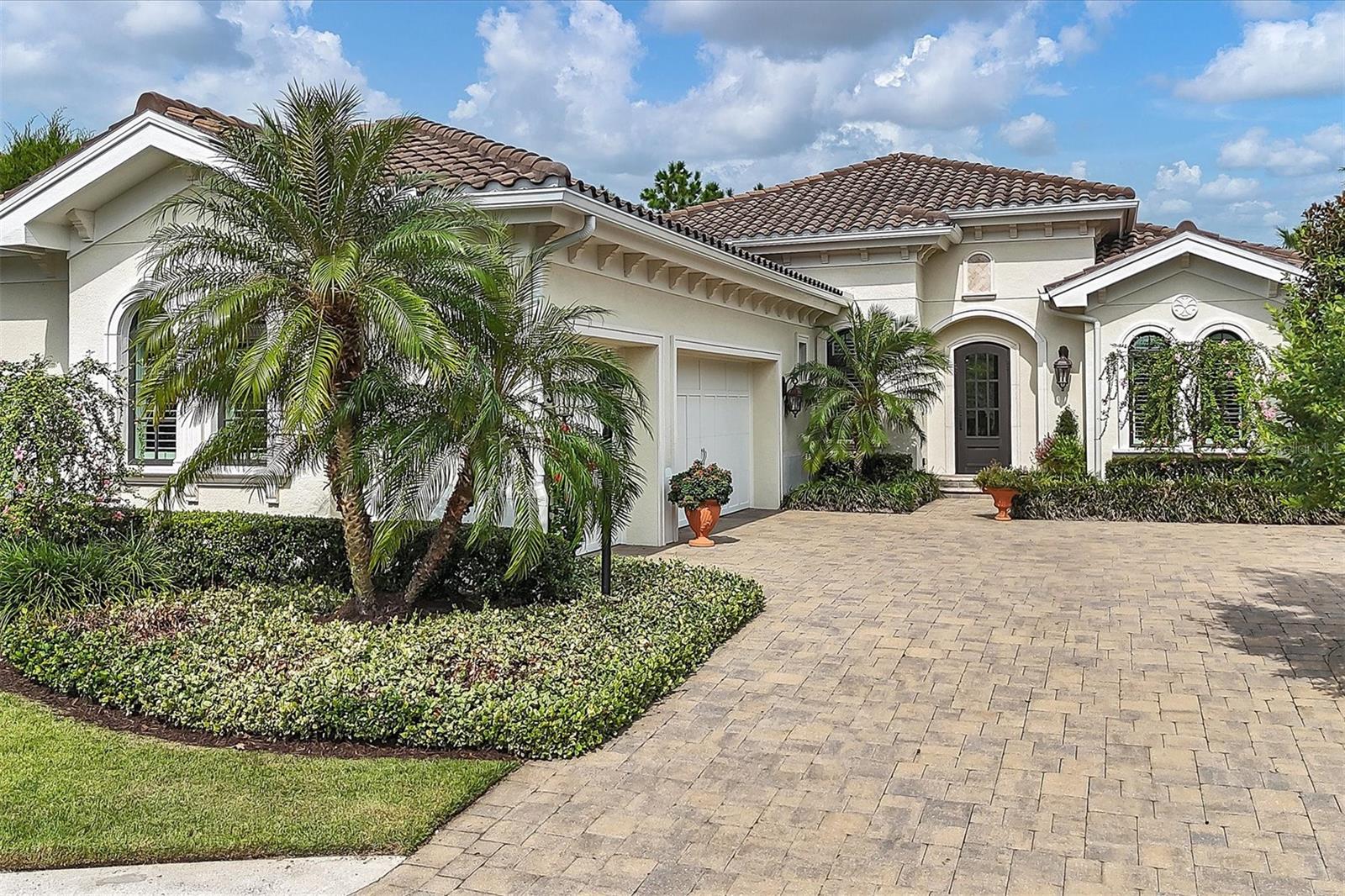14715 Camargo Pl, Lakewood Ranch, Florida
List Price: $1,551,000
MLS Number:
A4208100
- Status: Sold
- Sold Date: May 25, 2018
- DOM: 78 days
- Square Feet: 3910
- Price / sqft: $397
- Bedrooms: 4
- Baths: 3
- Pool: Community, Private
- Garage: 3
- City: LAKEWOOD RANCH
- Zip Code: 34202
- Year Built: 2016
- HOA Fee: $2,907
- Payments Due: Annually
Misc Info
Subdivision: Country Club East At Lakewood Ranch Sp
Annual Taxes: $21,058
HOA Fee: $2,907
HOA Payments Due: Annually
Lot Size: 1/2 Acre to 1 Acre
Request the MLS data sheet for this property
Sold Information
CDD: $1,425,000
Sold Price per Sqft: $ 364.45 / sqft
Home Features
Interior: Eating Space In Kitchen, Formal Dining Room Separate, Formal Living Room Separate, Great Room, Kitchen/Family Room Combo, Open Floor Plan
Kitchen: Closet Pantry, Island, Pantry, Walk In Pantry
Appliances: Bar Fridge, Cooktop, Dishwasher, Disposal, Dryer, Electric Water Heater, Microwave, Microwave Hood, Range, Refrigerator, Tankless Water Heater, Washer, Wine Refrigerator
Flooring: Bamboo, Brick/Stone, Ceramic Tile, Engineered Hardwood, Marble
Master Bath Features: Dual Sinks, Tub with Separate Shower Stall
Fireplace: Gas, Family Room
Air Conditioning: Central Air, Humidity Control, Zoned
Exterior: Irrigation System, Lighting, Outdoor Grill, Outdoor Kitchen, Outdoor Shower, Rain Gutters, Sliding Doors
Garage Features: Circular Driveway, Driveway, Garage Door Opener, Golf Cart Parking, On Street, Open, Workshop in Garage
Room Dimensions
Schools
- Elementary: Robert E Willis Elementar
- Middle: Nolan Middle
- High: Lakewood Ranch High
- Map
- Street View


