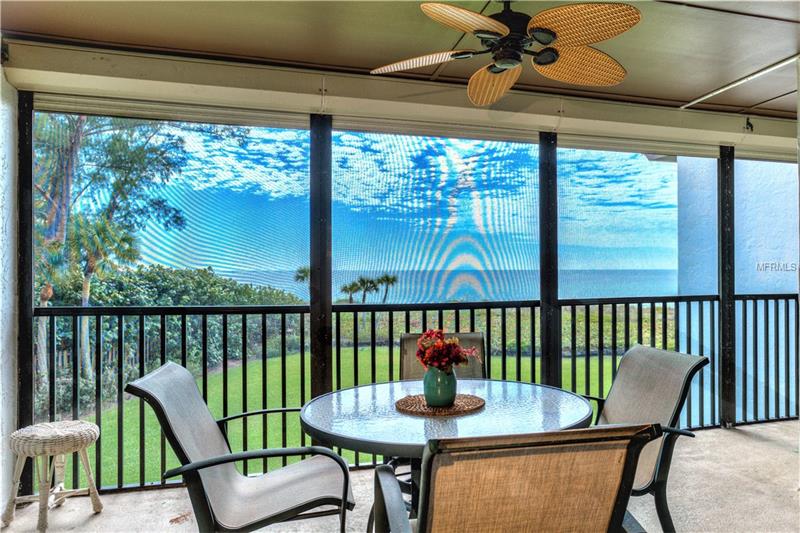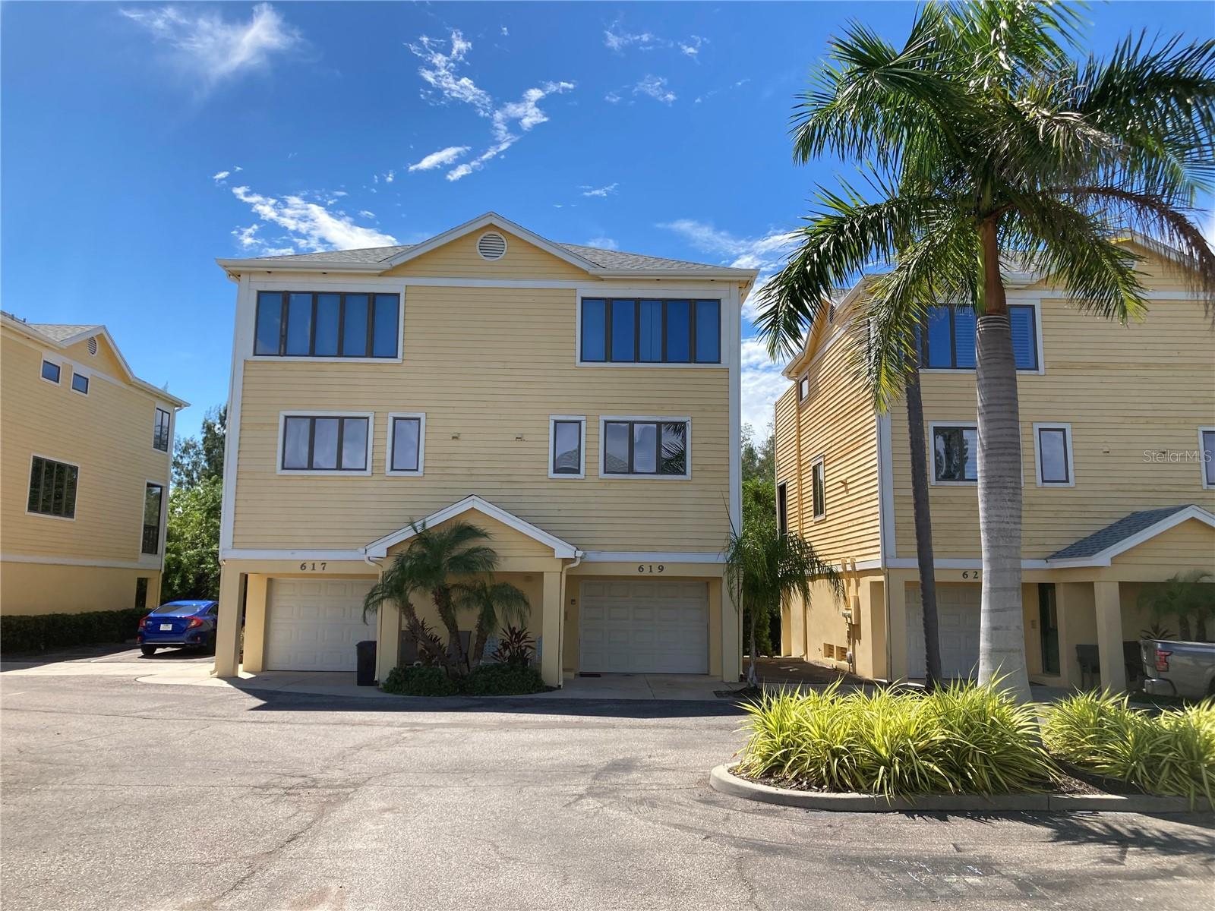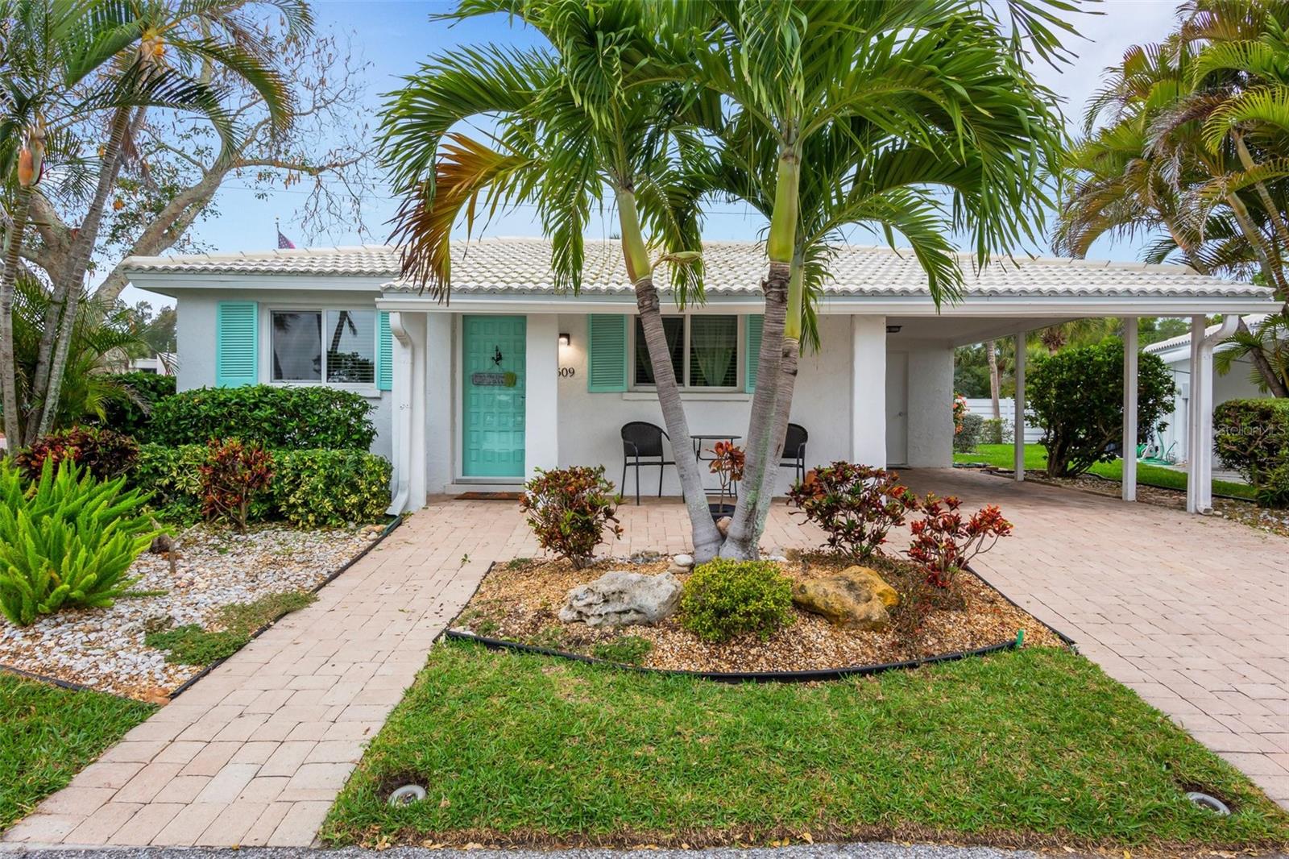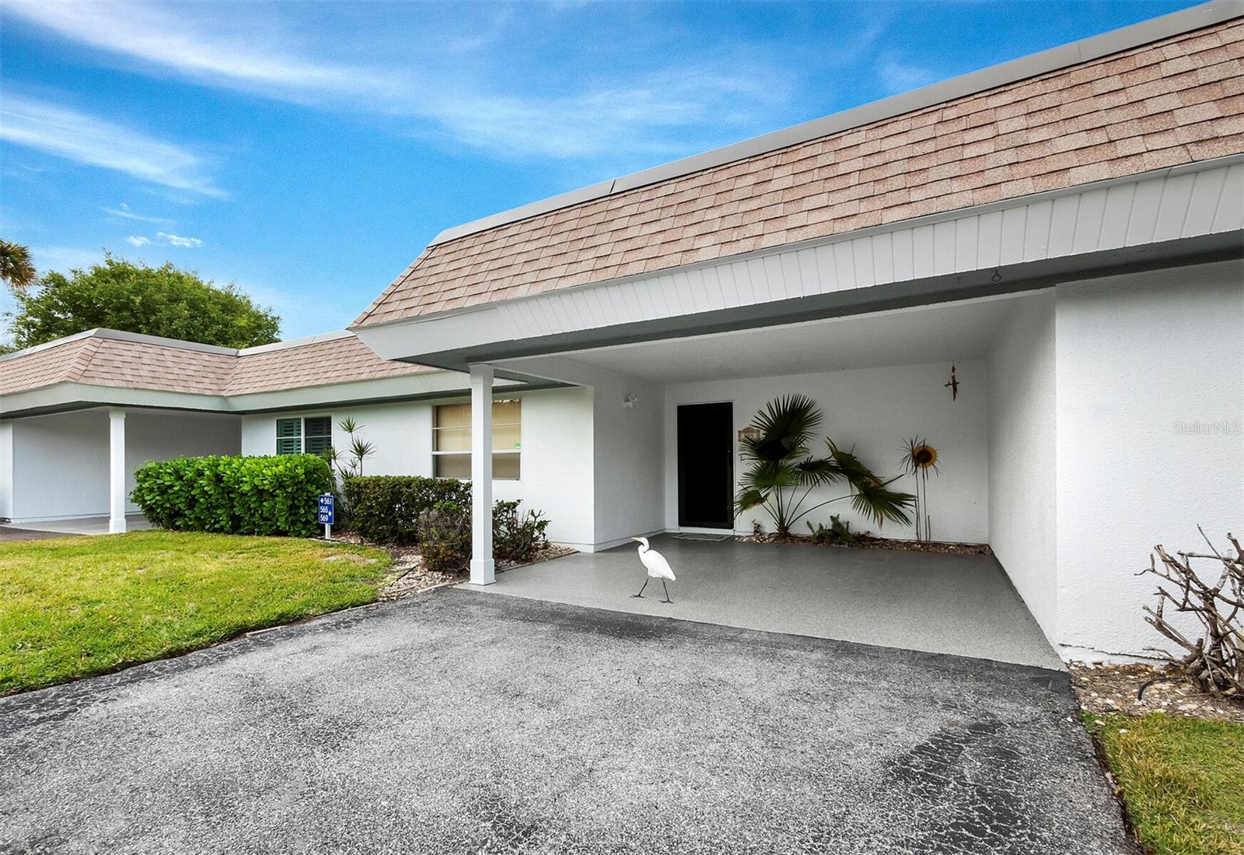5393 Gulf Of Mexico Dr #204, Longboat Key, Florida
List Price: $548,500
MLS Number:
A4208103
- Status: Sold
- Sold Date: Nov 02, 2018
- DOM: 237 days
- Square Feet: 1488
- Price / sqft: $376
- Bedrooms: 2
- Baths: 2
- Pool: Community
- City: LONGBOAT KEY
- Zip Code: 34228
- Year Built: 1979
Misc Info
Subdivision: Longboat Terrace
Annual Taxes: $7,876
Water Front: Beach - Public, Gulf/Ocean
Water View: Beach, Gulf/Ocean - Full
Water Access: Beach - Public, Gulf/Ocean
Request the MLS data sheet for this property
Sold Information
CDD: $535,000
Sold Price per Sqft: $ 359.54 / sqft
Home Features
Interior: Living Room/Dining Room Combo, Split Bedroom
Kitchen: Pantry
Appliances: Bar Fridge, Dishwasher, Disposal, Dryer, Electric Water Heater, Range, Refrigerator, Washer, Wine Refrigerator
Flooring: Carpet, Ceramic Tile, Laminate
Master Bath Features: Dual Sinks, Tub With Shower
Air Conditioning: Central Air
Exterior: Hurricane Shutters, Irrigation System, Lighting, Outdoor Shower, Sliding Doors
Garage Features: Assigned, None
Room Dimensions
- Map
- Street View



























