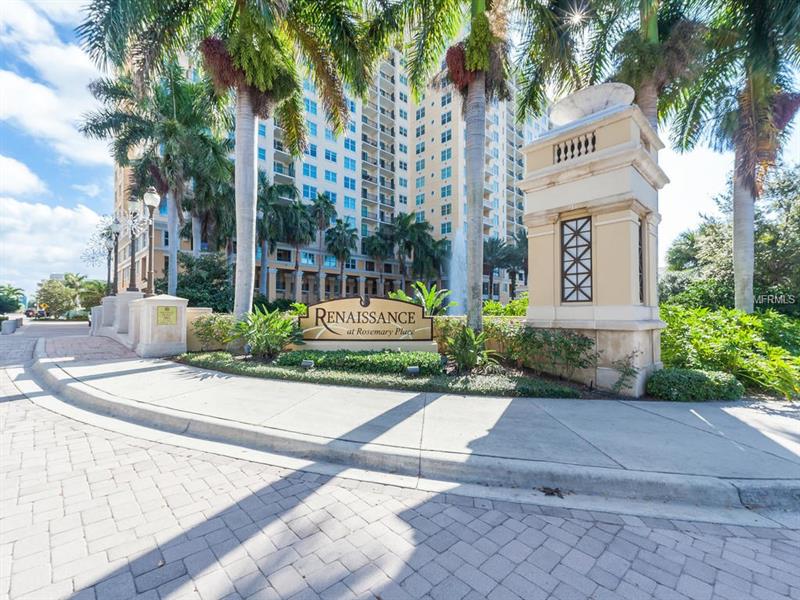750 N Tamiami Trl #616, Sarasota, Florida
List Price: $349,900
MLS Number:
A4208216
- Status: Sold
- Sold Date: May 15, 2018
- DOM: 51 days
- Square Feet: 1120
- Price / sqft: $312
- Bedrooms: 2
- Baths: 2
- Pool: Community
- City: SARASOTA
- Zip Code: 34236
- Year Built: 2001
- HOA Fee: $2,029
- Payments Due: Quarterly
Misc Info
Subdivision: Renaissance 1
Annual Taxes: $3,790
HOA Fee: $2,029
HOA Payments Due: Quarterly
Lot Size: Up to 10, 889 Sq. Ft.
Request the MLS data sheet for this property
Sold Information
CDD: $345,000
Sold Price per Sqft: $ 308.04 / sqft
Home Features
Interior: Living Room/Dining Room Combo, Open Floor Plan, Split Bedroom
Kitchen: Closet Pantry
Appliances: Dishwasher, Disposal, Dryer, Exhaust Fan, Microwave, Range, Refrigerator, Washer
Flooring: Carpet, Ceramic Tile, Laminate
Air Conditioning: Central Air
Exterior: Balcony, Lighting, Storage
Garage Features: Assigned, Guest, Underground
Room Dimensions
Schools
- Elementary: Alta Vista Elementary
- Middle: Booker Middle
- High: Booker High
- Map
- Street View

