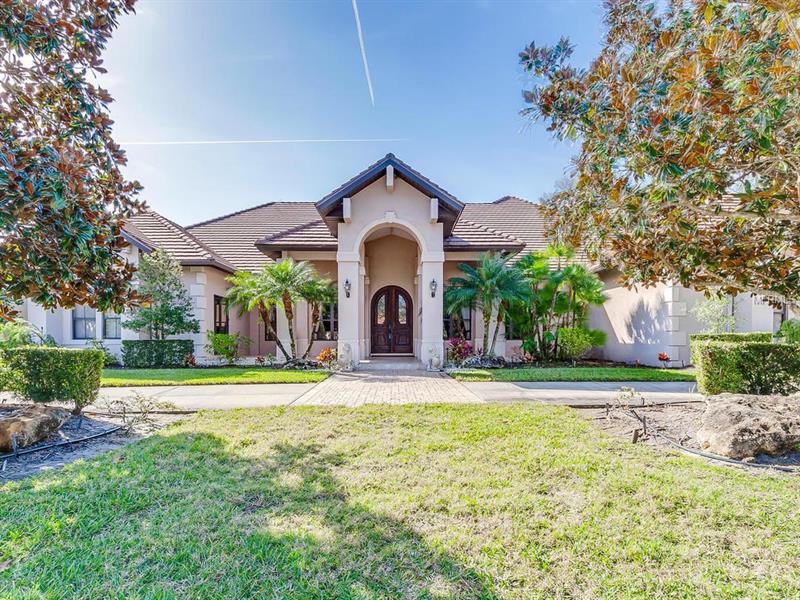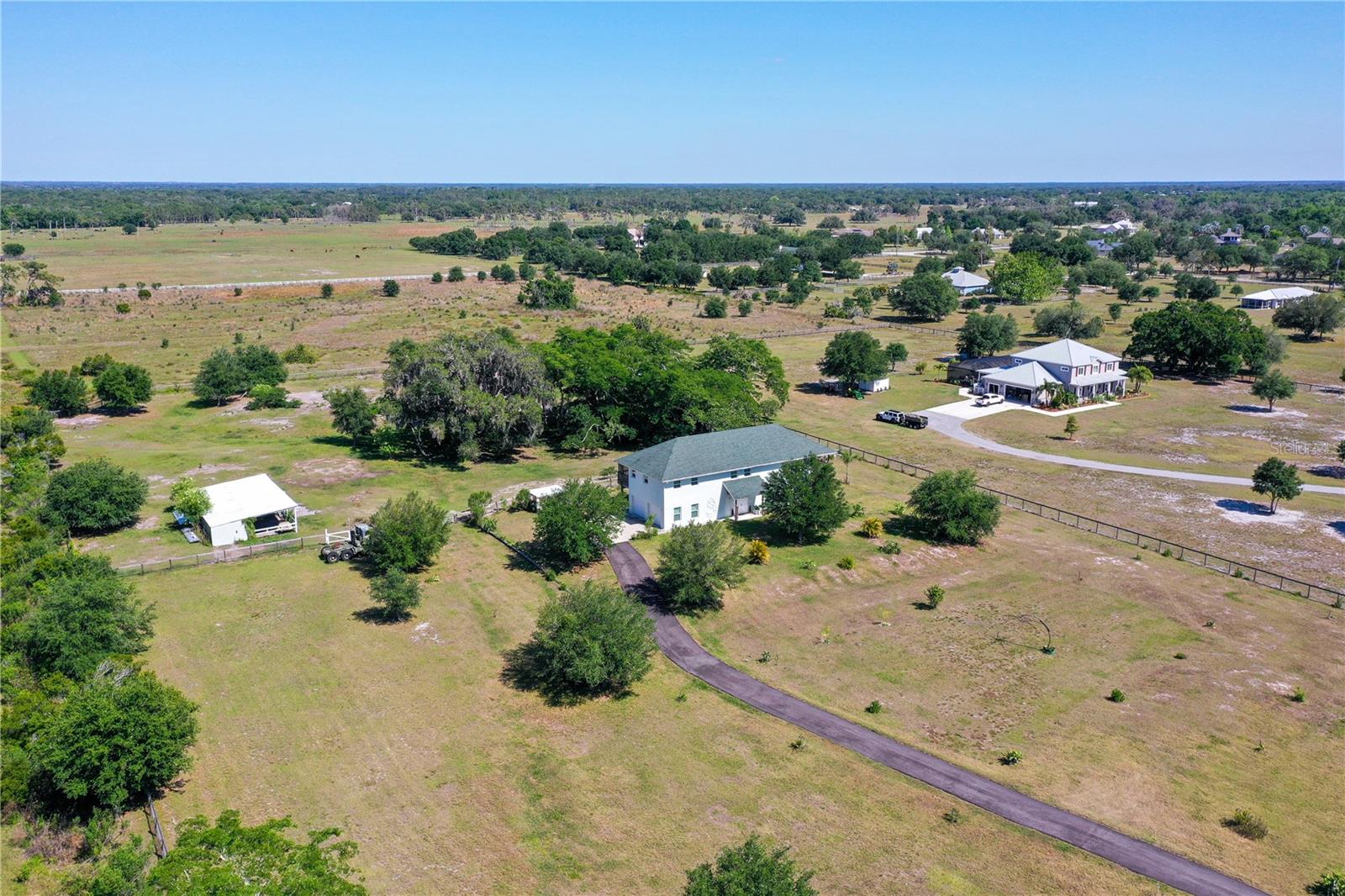7715 Donald Ross Rd W, Sarasota, Florida
List Price: $1,100,000
MLS Number:
A4208499
- Status: Sold
- Sold Date: Jun 22, 2018
- DOM: 112 days
- Square Feet: 5319
- Price / sqft: $216
- Bedrooms: 4
- Baths: 5
- Half Baths: 1
- Pool: Private
- Garage: 3
- City: SARASOTA
- Zip Code: 34240
- Year Built: 2003
- HOA Fee: $885
- Payments Due: Quarterly
Misc Info
Subdivision: Laurel Oak Estates Sec 05
Annual Taxes: $7,269
HOA Fee: $885
HOA Payments Due: Quarterly
Lot Size: 1/2 Acre to 1 Acre
Request the MLS data sheet for this property
Sold Information
CDD: $950,000
Sold Price per Sqft: $ 178.61 / sqft
Home Features
Interior: Eating Space In Kitchen, Formal Dining Room Separate, Formal Living Room Separate, Kitchen/Family Room Combo, Open Floor Plan, Split Bedroom
Kitchen: Breakfast Bar, Walk In Pantry
Appliances: Bar Fridge, Convection Oven, Cooktop, Dishwasher, Double Oven, Exhaust Fan, Freezer, Other, Refrigerator, Washer, Wine Refrigerator
Flooring: Carpet, Ceramic Tile, Wood
Master Bath Features: Bath w Spa/Hydro Massage Tub, Bidet, Dual Sinks, Tub with Separate Shower Stall
Fireplace: Living Room, Master Bedroom
Air Conditioning: Central Air
Exterior: Outdoor Grill, Sliding Doors, Storage
Garage Features: Circular Driveway, Driveway, Garage Faces Rear, Garage Faces Side, Guest
Room Dimensions
Schools
- Elementary: Tatum Ridge Elementary
- Middle: McIntosh Middle
- High: Sarasota High
- Map
- Street View



