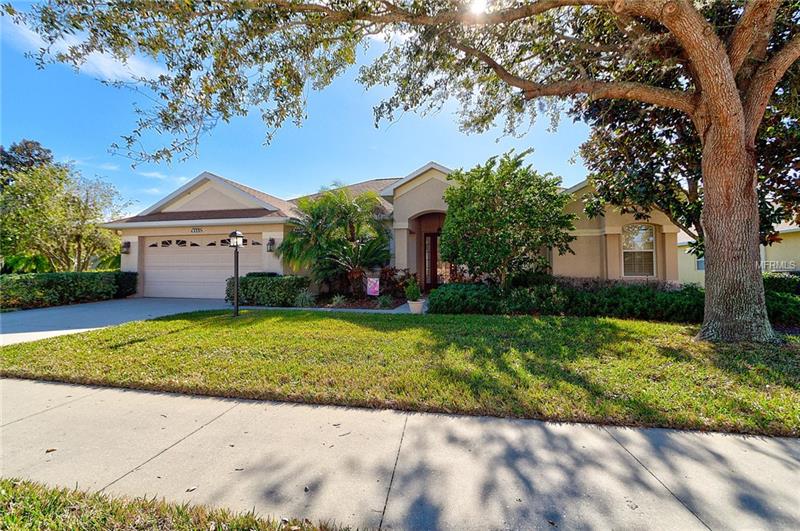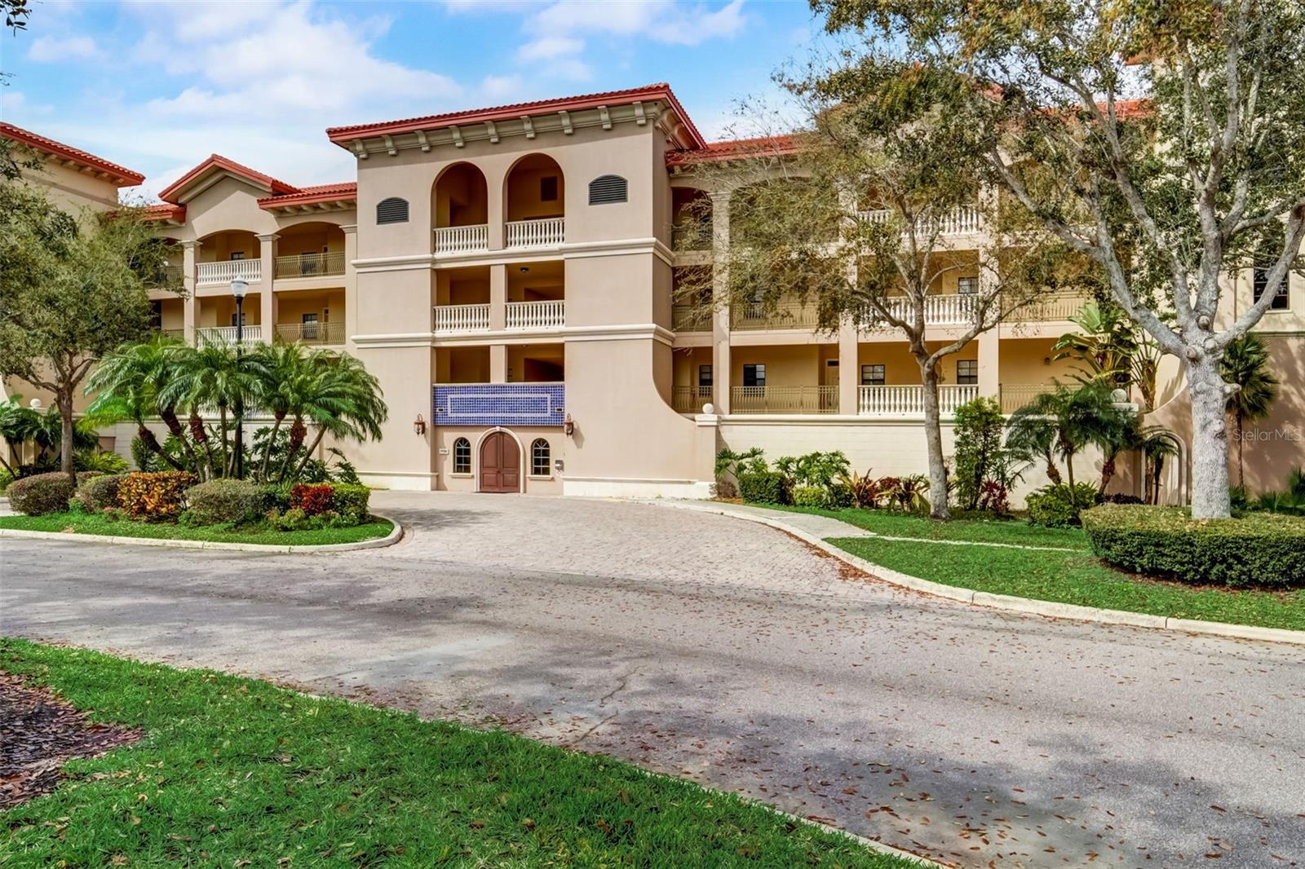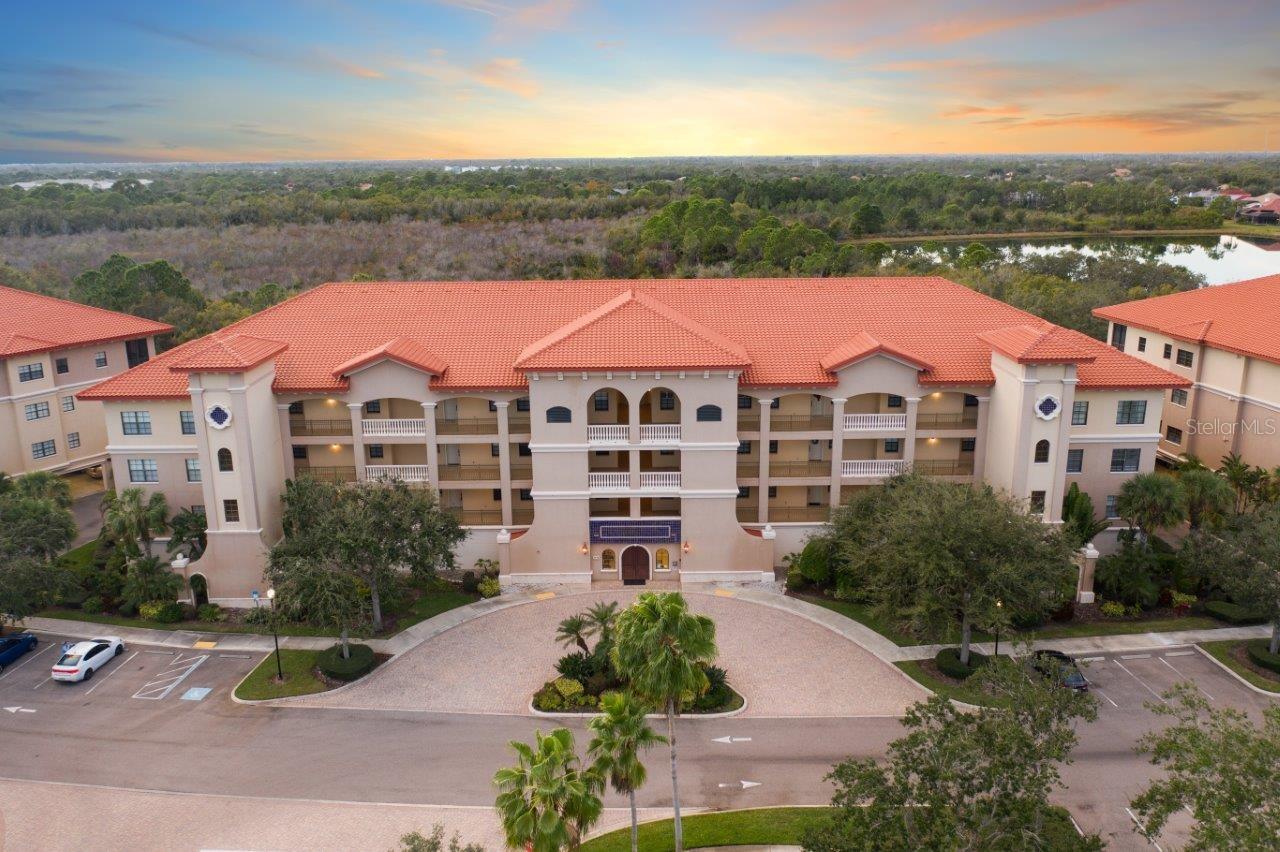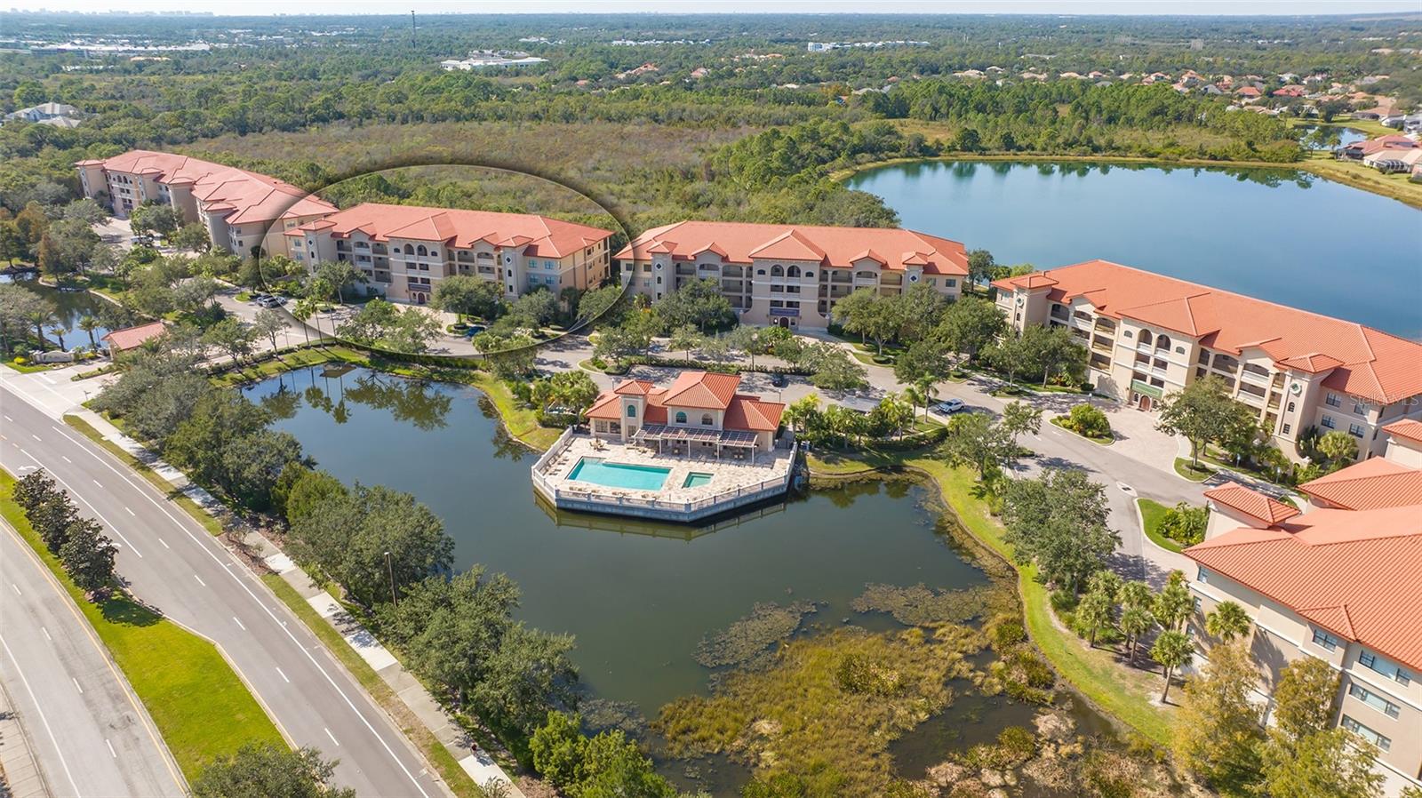13335 Purple Finch Cir, Lakewood Ranch, Florida
List Price: $425,000
MLS Number:
A4208510
- Status: Sold
- Sold Date: Jul 17, 2018
- DOM: 139 days
- Square Feet: 2551
- Price / sqft: $169
- Bedrooms: 4
- Baths: 3
- Pool: Private
- Garage: 2
- City: LAKEWOOD RANCH
- Zip Code: 34202
- Year Built: 2002
- HOA Fee: $105
- Payments Due: Annually
Misc Info
Subdivision: Greenbrook Village
Annual Taxes: $5,177
Annual CDD Fee: $1,475
HOA Fee: $105
HOA Payments Due: Annually
Water Front: Pond
Water View: Pond
Water Access: Pond
Lot Size: 1/4 Acre to 21779 Sq. Ft.
Request the MLS data sheet for this property
Sold Information
CDD: $400,000
Sold Price per Sqft: $ 156.80 / sqft
Home Features
Interior: Breakfast Room Separate, Eating Space In Kitchen, Formal Dining Room Separate, Kitchen/Family Room Combo, L Dining, Master Bedroom Downstairs, Open Floor Plan
Kitchen: Breakfast Bar, Closet Pantry, Island, Pantry
Appliances: Dishwasher, Disposal, Dryer, Electric Water Heater, ENERGY STAR Qualified Dishwasher, ENERGY STAR Qualified Refrigerator, Exhaust Fan, Microwave, Microwave Hood, Range, Refrigerator, Trash Compactor, Washer
Flooring: Carpet, Ceramic Tile
Master Bath Features: Dual Sinks, Tub with Separate Shower Stall
Air Conditioning: Central Air
Exterior: Irrigation System, Lighting, Rain Gutters, Sliding Doors, Sprinkler Metered
Garage Features: Driveway
Pool Size: 14x28
Room Dimensions
- Living Room: 17x15
- Dining: 10x13
- Room 4: 15x10
Schools
- Elementary: McNeal Elementary
- Middle: Nolan Middle
- High: Lakewood Ranch High
- Map
- Street View




