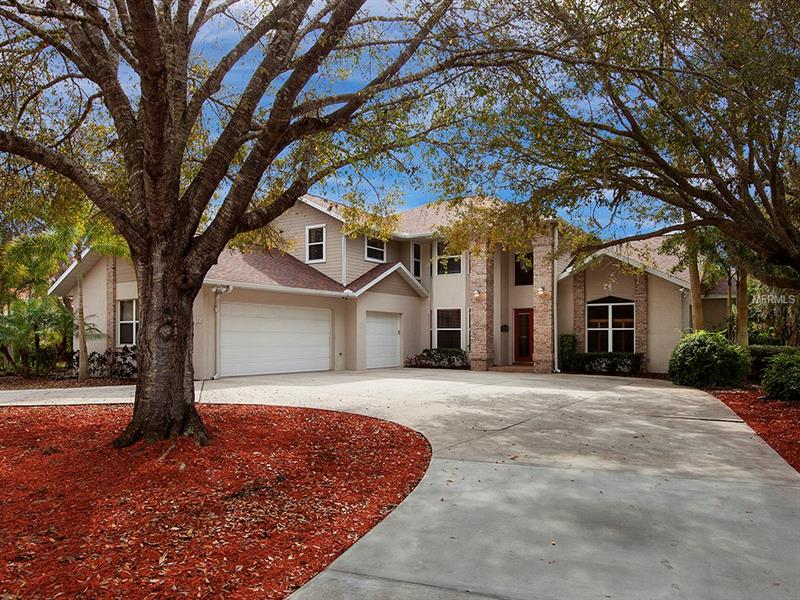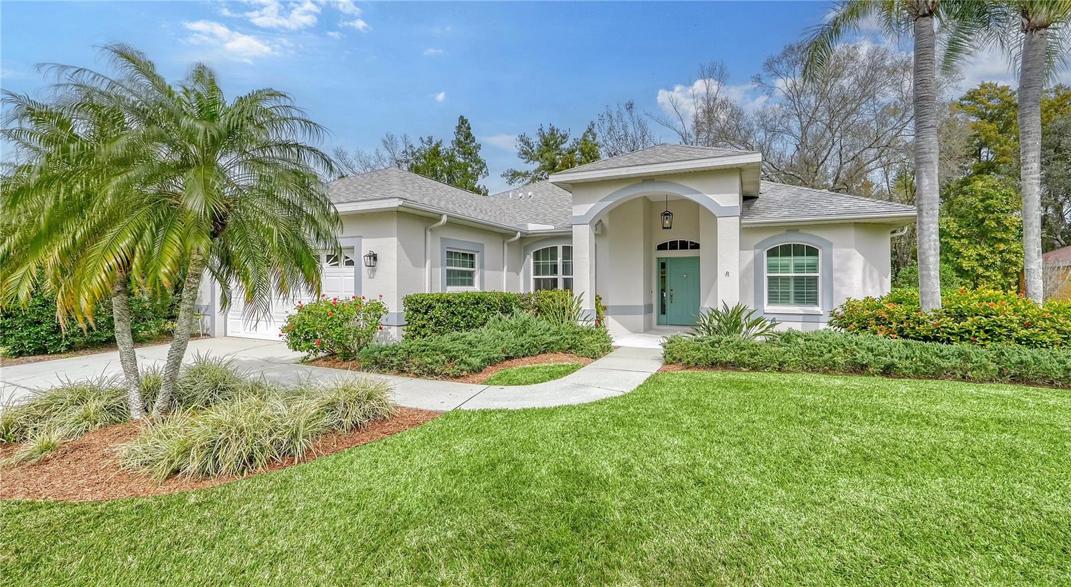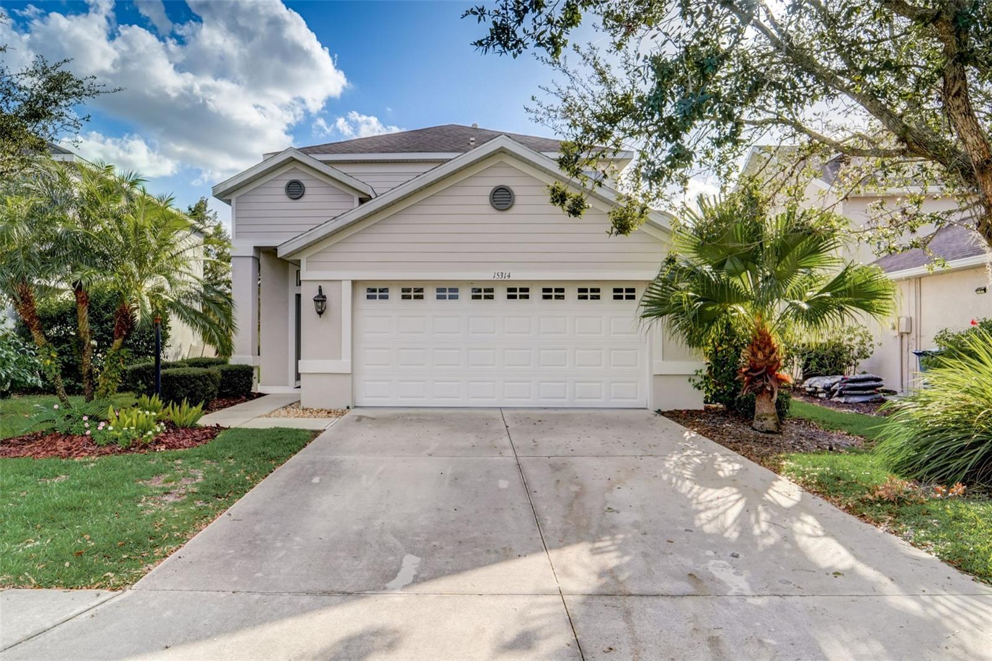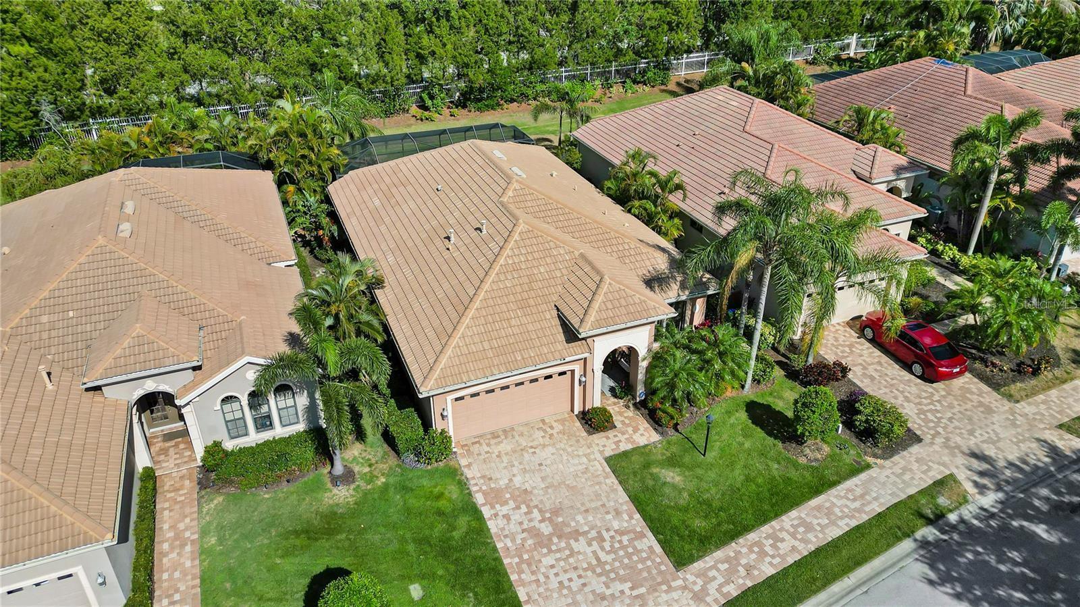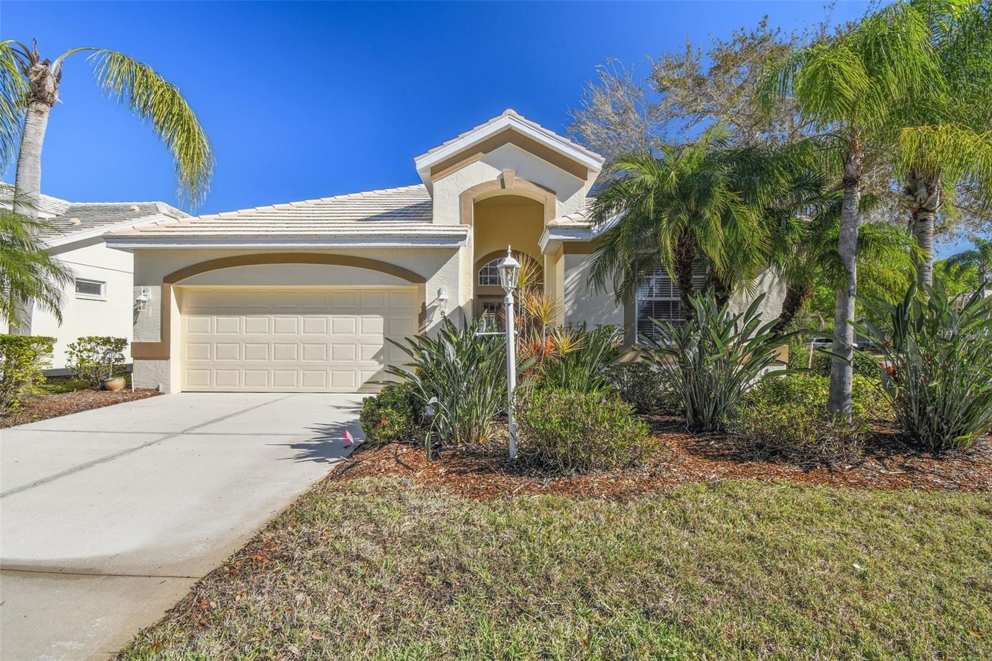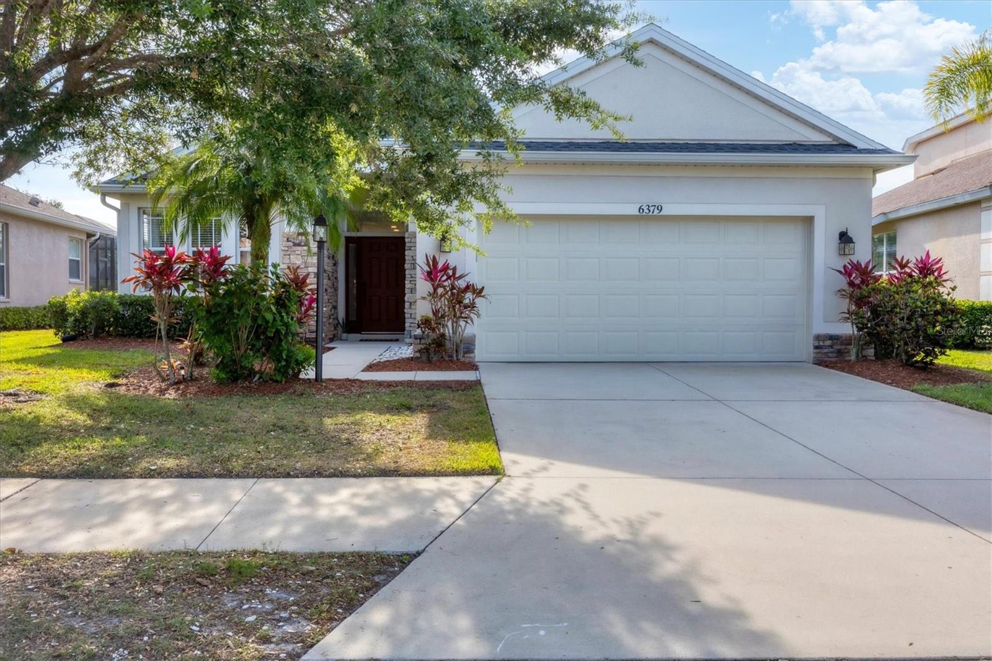6002 Glen Abbey Ln, Bradenton, Florida
List Price: $499,900
MLS Number:
A4208654
- Status: Sold
- Sold Date: Aug 10, 2018
- DOM: 150 days
- Square Feet: 3991
- Price / sqft: $142
- Bedrooms: 4
- Baths: 4
- Pool: Private
- Garage: 3
- City: BRADENTON
- Zip Code: 34202
- Year Built: 1994
- HOA Fee: $775
- Payments Due: Annually
Misc Info
Subdivision: River Club North, Lts 1-85
Annual Taxes: $5,672
HOA Fee: $775
HOA Payments Due: Annually
Water View: Lake, Pond
Water Access: Lake, Pond
Lot Size: 1/2 Acre to 1 Acre
Request the MLS data sheet for this property
Sold Information
CDD: $499,900
Sold Price per Sqft: $ 125.26 / sqft
Home Features
Interior: Eating Space In Kitchen, Formal Dining Room Separate, Great Room, Living Room/Great Room, Master Bedroom Downstairs, Open Floor Plan, Split Bedroom
Kitchen: Breakfast Bar, Closet Pantry, Desk Built In, Island, Pantry
Appliances: Built-In Oven, Convection Oven, Dishwasher, Disposal, Electric Water Heater, ENERGY STAR Qualified Dishwasher, ENERGY STAR Qualified Refrigerator, ENERGY STAR Qualified Washer, Freezer, Kitchen Reverse Osmosis System, Microwave, Oven, Range, Refrigerator, Water Filter
Flooring: Carpet, Porcelain Tile
Master Bath Features: Dual Sinks, Tub with Separate Shower Stall
Fireplace: Family Room
Air Conditioning: Central Air, Zoned
Exterior: Balcony, French Doors, Irrigation System, Rain Gutters, Sprinkler Metered
Garage Features: Circular Driveway, Driveway, Garage Door Opener, Garage Faces Rear, Garage Faces Side, Golf Cart Parking, Oversized
Room Dimensions
- Great Room: 18x21
Schools
- Elementary: Braden River Elementary
- Middle: Braden River Middle
- High: Lakewood Ranch High
- Map
- Street View
