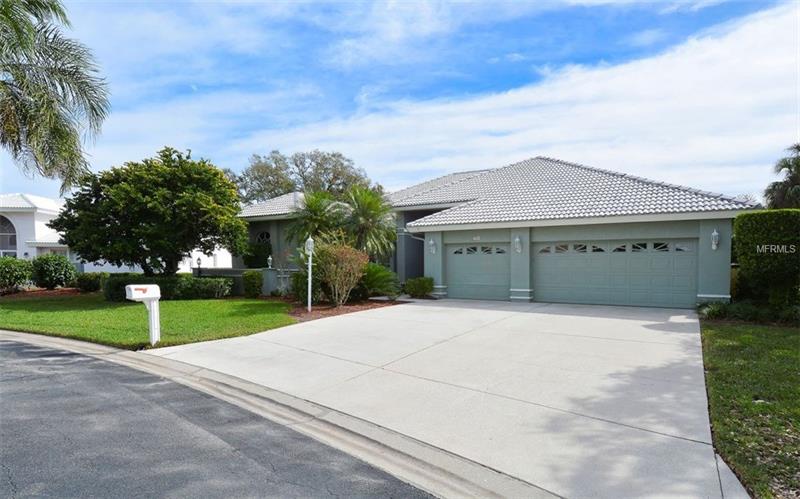4128 Via Mirada, Sarasota, Florida
List Price: $559,000
MLS Number:
A4208884
- Status: Sold
- Sold Date: Jun 29, 2018
- DOM: 128 days
- Square Feet: 3281
- Price / sqft: $183
- Bedrooms: 4
- Baths: 3
- Pool: Private
- Garage: 3
- City: SARASOTA
- Zip Code: 34238
- Year Built: 1989
- HOA Fee: $594
- Payments Due: Semi-Annually
Misc Info
Subdivision: Marbella
Annual Taxes: $4,181
HOA Fee: $594
HOA Payments Due: Semi-Annually
Lot Size: 1/4 to less than 1/2
Request the MLS data sheet for this property
Sold Information
CDD: $550,000
Sold Price per Sqft: $ 167.63 / sqft
Home Features
Interior: Eating Space In Kitchen, Formal Living Room Separate, Great Room, Open Floor Plan, Split Bedroom
Kitchen: Breakfast Bar, Walk In Pantry
Appliances: Bar Fridge, Dishwasher, Disposal, Dryer, Electric Water Heater, Microwave Hood, Range, Refrigerator, Washer, Wine Refrigerator
Flooring: Ceramic Tile
Master Bath Features: Bath w Spa/Hydro Massage Tub, Dual Sinks, Garden Bath, Tub with Separate Shower Stall
Air Conditioning: Central Air
Exterior: Irrigation System, Lighting, Outdoor Grill, Outdoor Kitchen, Rain Gutters, Sliding Doors
Garage Features: Driveway, Garage Door Opener, Off Street, Oversized, Workshop in Garage
Room Dimensions
Schools
- Elementary: Gulf Gate Elementary
- Middle: Sarasota Middle
- High: Riverview High
- Map
- Street View

























