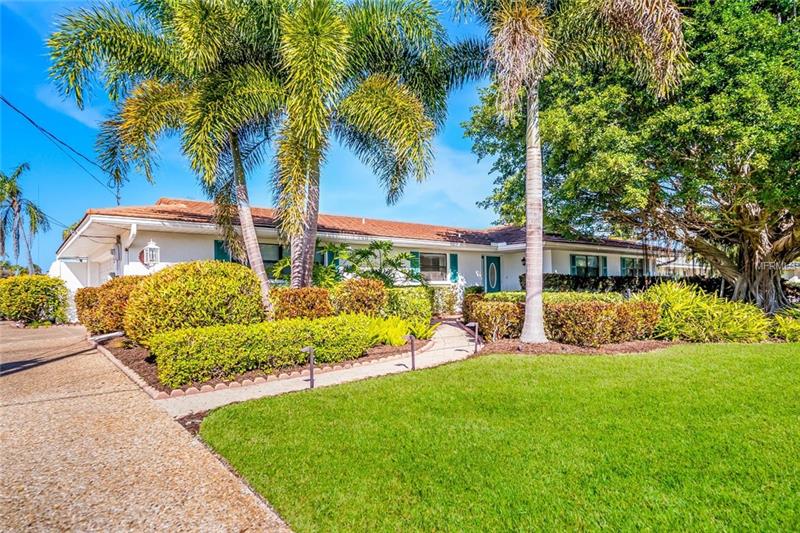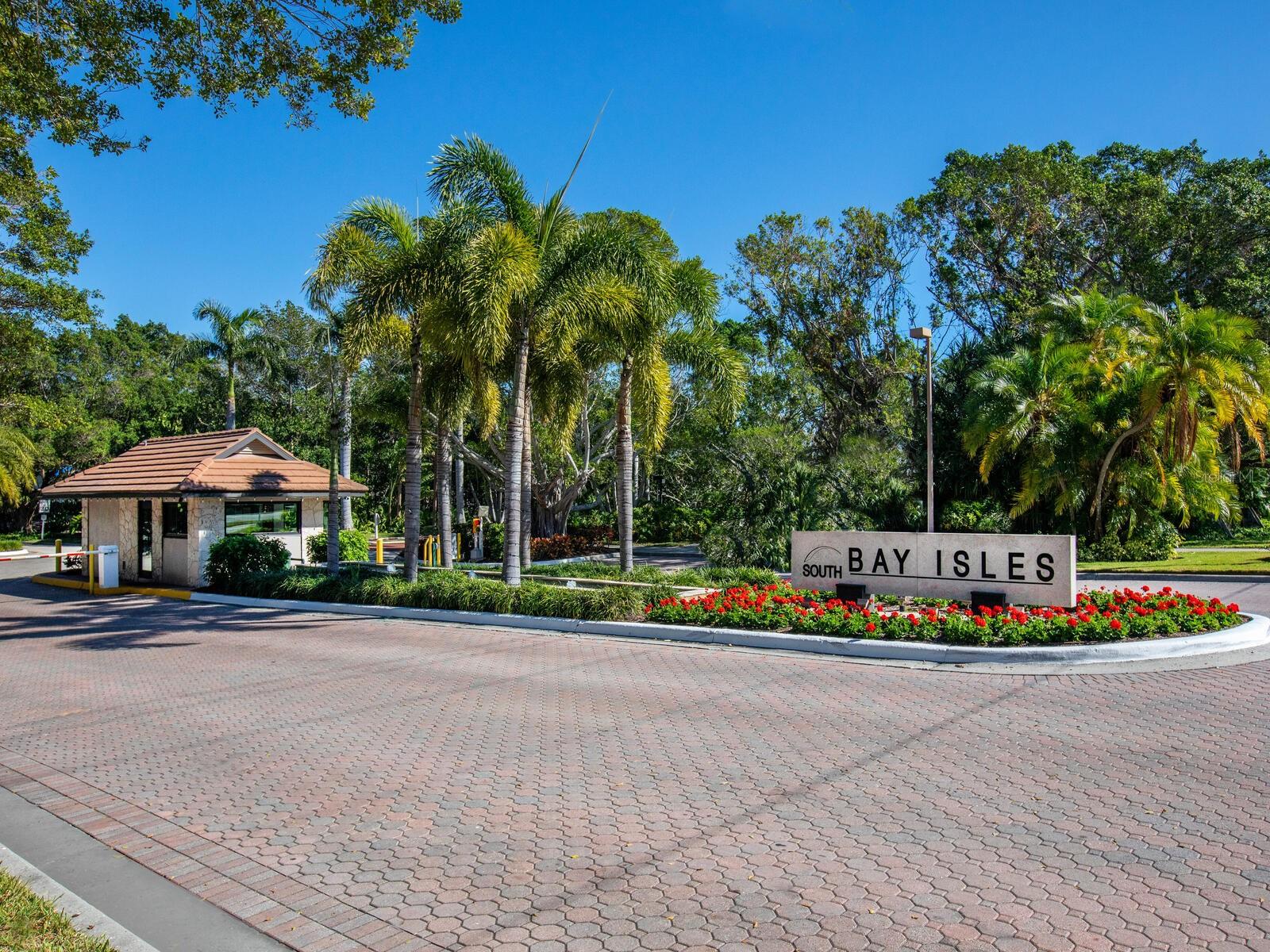525 Sloop Ln, Longboat Key, Florida
List Price: $929,000
MLS Number:
A4208953
- Status: Sold
- Sold Date: Mar 26, 2018
- DOM: 22 days
- Square Feet: 2237
- Price / sqft: $415
- Bedrooms: 4
- Baths: 2
- Pool: Private
- Garage: 2
- City: LONGBOAT KEY
- Zip Code: 34228
- Year Built: 1962
- HOA Fee: $30
- Payments Due: Annually
Misc Info
Subdivision: Country Club Shores
Annual Taxes: $7,895
HOA Fee: $30
HOA Payments Due: Annually
Water Front: Canal - Saltwater
Water View: Bay/Harbor - Partial, Canal
Water Access: Bay/Harbor, Beach - Access Deeded, Canal - Saltwater, Gulf/Ocean, Gulf/Ocean to Bay, Intracoastal Waterway
Water Extras: Bridges - No Fixed Bridges, Lift, Sailboat Water, Seawall - Concrete
Lot Size: 1/4 to less than 1/2
Request the MLS data sheet for this property
Sold Information
CDD: $842,500
Sold Price per Sqft: $ 376.62 / sqft
Home Features
Interior: Eating Space In Kitchen, Living Room/Dining Room Combo, Living Room/Great Room, Master Bedroom Downstairs, Open Floor Plan, Split Bedroom
Kitchen: Breakfast Bar
Appliances: Bar Fridge, Dishwasher, Disposal, Dryer, Electric Water Heater, Microwave, Oven, Range, Refrigerator, Washer, Wine Refrigerator
Flooring: Ceramic Tile, Terrazzo
Air Conditioning: Central Air
Exterior: Irrigation System, Outdoor Grill, Outdoor Kitchen, Rain Gutters, Sliding Doors, Sprinkler Metered
Garage Features: Garage Faces Rear, Garage Faces Side
Room Dimensions
Schools
- Elementary: Southside Elementary
- Middle: Booker Middle
- High: Booker High
- Map
- Street View


























