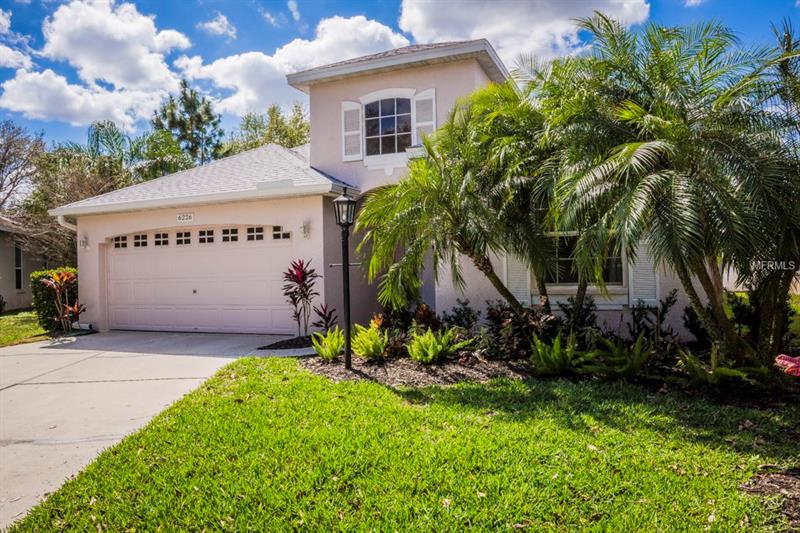6226 White Clover Cir, Lakewood Ranch, Florida
List Price: $329,000
MLS Number:
A4209013
- Status: Sold
- Sold Date: May 08, 2018
- DOM: 49 days
- Square Feet: 2003
- Price / sqft: $164
- Bedrooms: 3
- Baths: 3
- Pool: Private
- Garage: 2
- City: LAKEWOOD RANCH
- Zip Code: 34202
- Year Built: 1998
- HOA Fee: $105
- Payments Due: Annually
Misc Info
Subdivision: Summerfield Village Sp C Un 10
Annual Taxes: $2,069
Annual CDD Fee: $2,752
HOA Fee: $105
HOA Payments Due: Annually
Lot Size: 0 to less than 1/4
Request the MLS data sheet for this property
Sold Information
CDD: $319,000
Sold Price per Sqft: $ 159.26 / sqft
Home Features
Interior: Kitchen/Family Room Combo, Living Room/Dining Room Combo, Open Floor Plan
Kitchen: Breakfast Bar, Closet Pantry, Island
Appliances: Dishwasher, Disposal, Dryer, Exhaust Fan, Gas Water Heater, Microwave, Oven, Range, Refrigerator, Washer
Flooring: Ceramic Tile
Master Bath Features: Garden Bath, Tub with Separate Shower Stall
Air Conditioning: Central Air
Exterior: Fenced
Garage Features: Garage Door Opener
Room Dimensions
- Map
- Street View


















