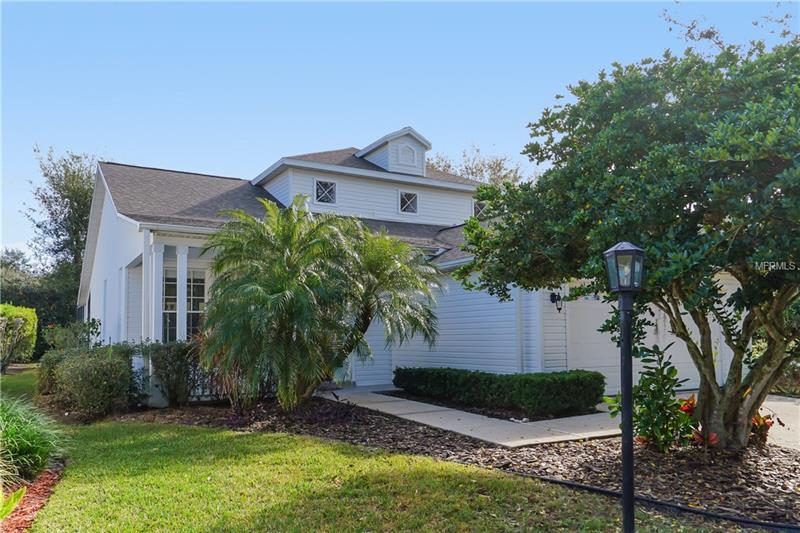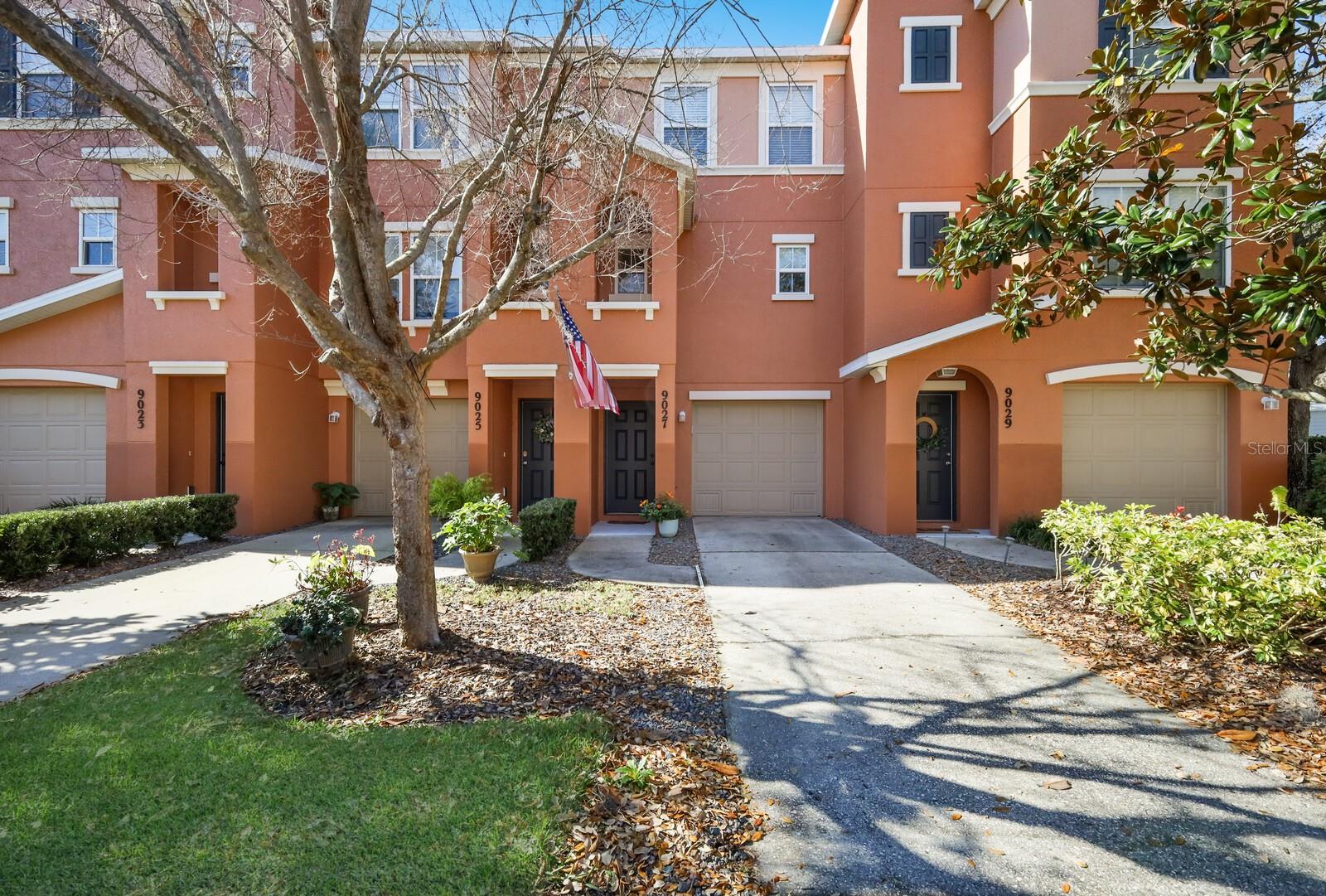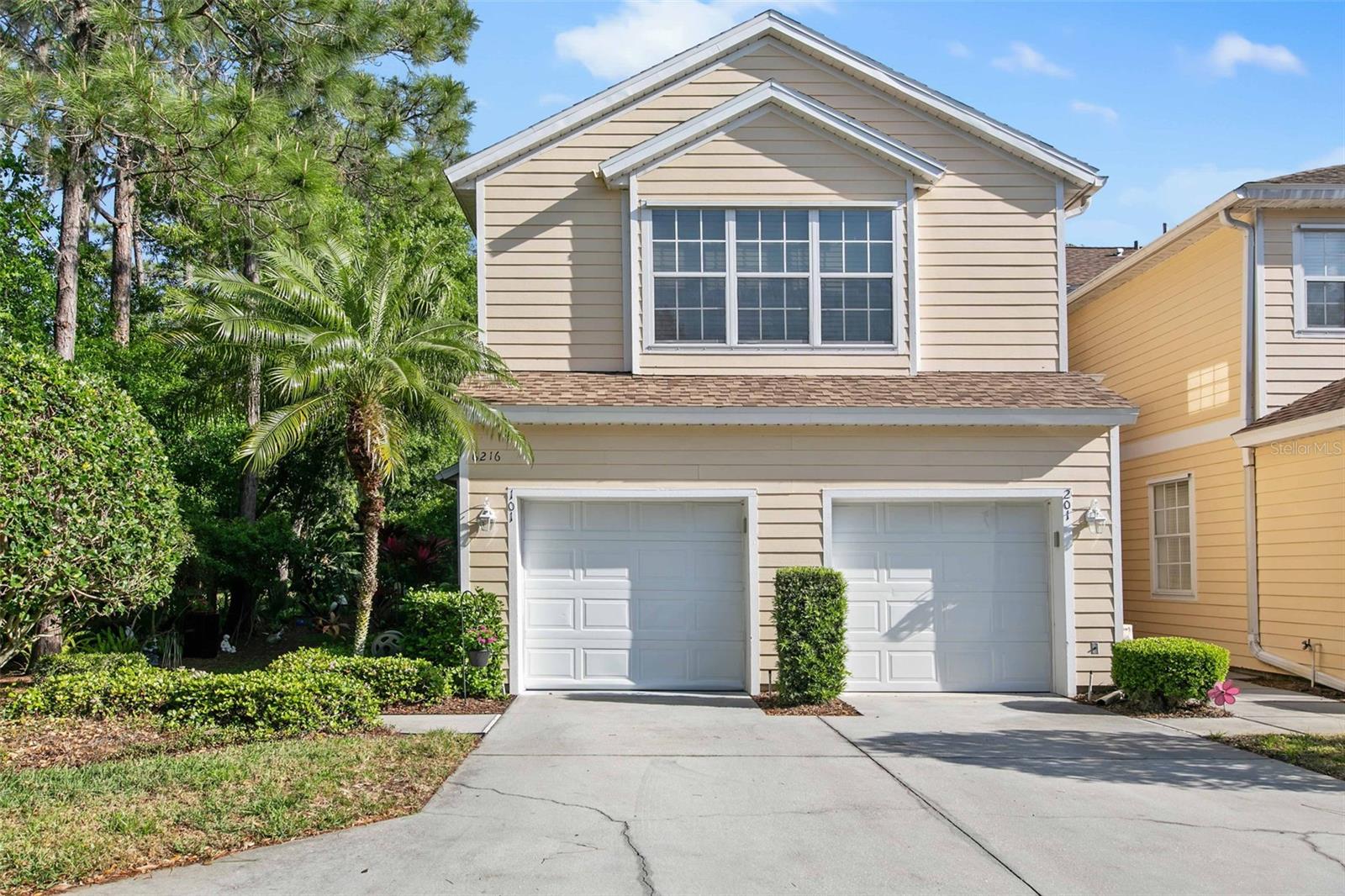6409 Fetterbush Ln, Lakewood Ranch, Florida
List Price: $283,000
MLS Number:
A4209077
- Status: Sold
- Sold Date: May 04, 2018
- DOM: 63 days
- Square Feet: 1894
- Price / sqft: $149
- Bedrooms: 3
- Baths: 2
- Half Baths: 1
- Pool: Private
- Garage: 2
- City: LAKEWOOD RANCH
- Zip Code: 34202
- Year Built: 1995
- HOA Fee: $95
- Payments Due: Annually
Misc Info
Subdivision: Summerfield Village Subphase A
Annual Taxes: $4,616
Annual CDD Fee: $1,045
HOA Fee: $95
HOA Payments Due: Annually
Lot Size: Up to 10, 889 Sq. Ft.
Request the MLS data sheet for this property
Sold Information
CDD: $270,000
Sold Price per Sqft: $ 142.56 / sqft
Home Features
Interior: Eating Space In Kitchen, Great Room, Kitchen/Family Room Combo, Split Bedroom
Kitchen: Breakfast Bar
Appliances: Dishwasher, Disposal, Electric Water Heater, Microwave Hood, Range
Flooring: Carpet, Ceramic Tile
Master Bath Features: Dual Sinks, Garden Bath, Tub with Separate Shower Stall
Air Conditioning: Central Air
Exterior: Irrigation System, Rain Gutters, Sliding Doors
Garage Features: Driveway, Garage Door Opener, In Garage
Room Dimensions
Schools
- Elementary: Braden River Elementary
- Middle: Braden River Middle
- High: Lakewood Ranch High
- Map
- Street View



