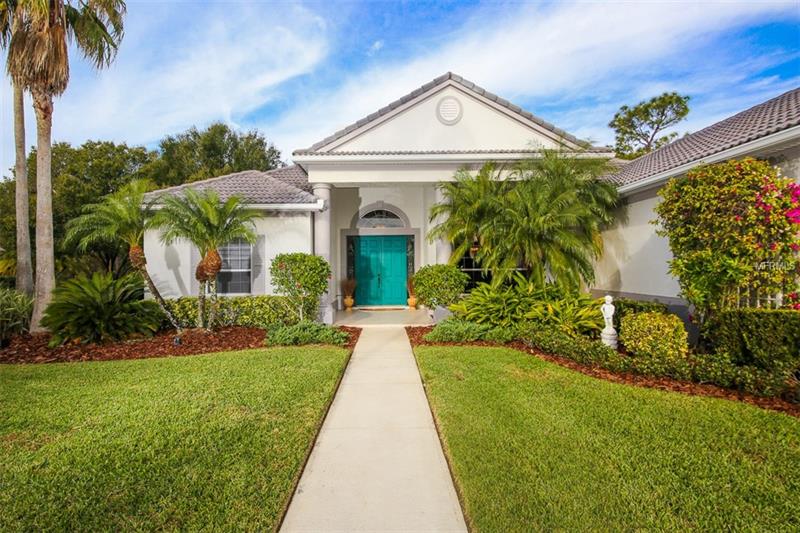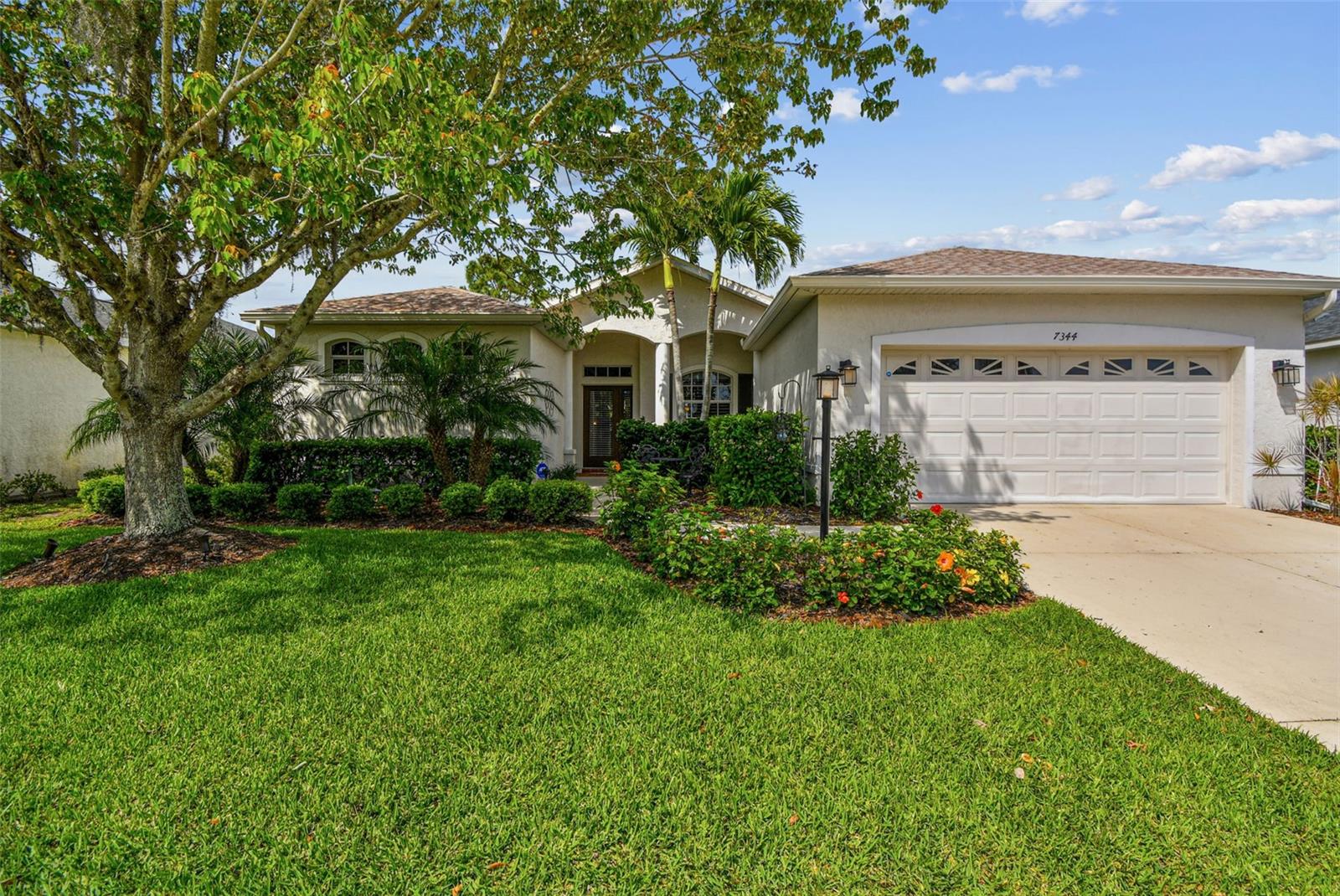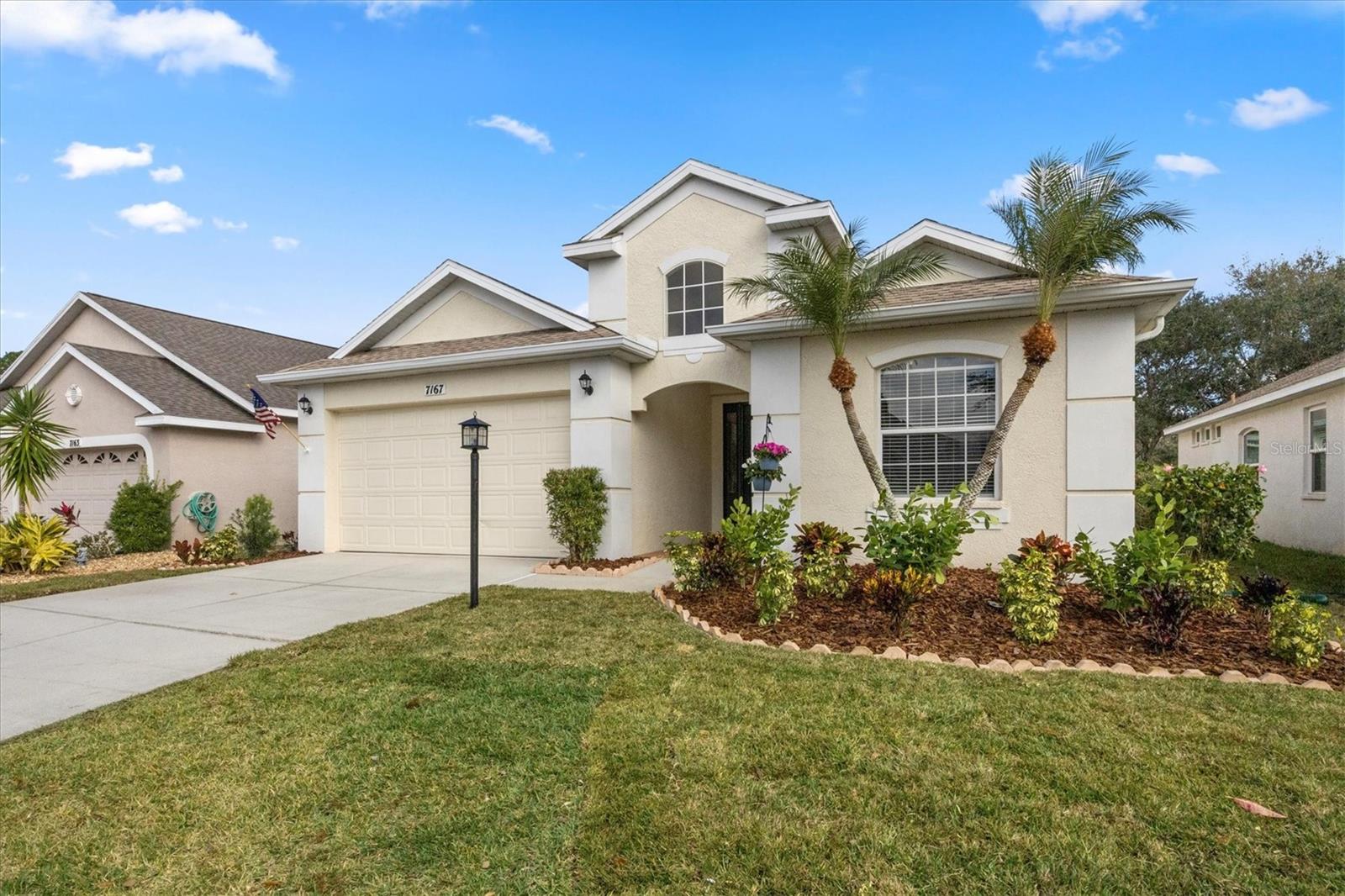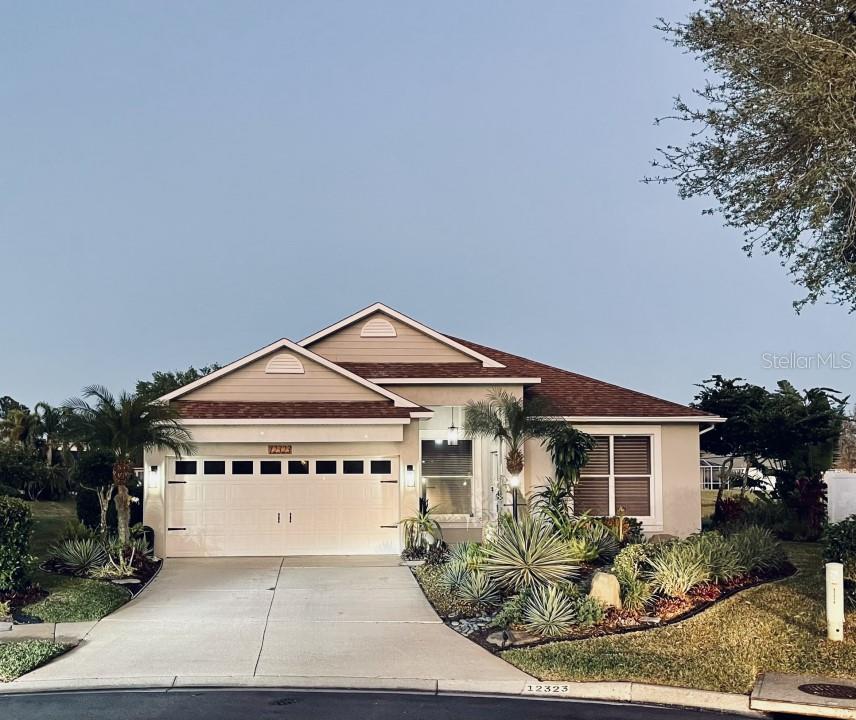10001 Cherry Hills Avenue Cir, Lakewood Ranch, Florida
List Price: $608,800
MLS Number:
A4209279
- Status: Sold
- Sold Date: Sep 12, 2018
- DOM: 176 days
- Square Feet: 3523
- Price / sqft: $182
- Bedrooms: 4
- Baths: 3
- Pool: Private
- Garage: 3
- City: LAKEWOOD RANCH
- Zip Code: 34202
- Year Built: 1998
- HOA Fee: $775
- Payments Due: Annually
Misc Info
Subdivision: River Club South Subphase Iii
Annual Taxes: $7,707
HOA Fee: $775
HOA Payments Due: Annually
Water Front: River
Water View: River
Water Access: River
Lot Size: 1/2 Acre to 1 Acre
Request the MLS data sheet for this property
Sold Information
CDD: $580,000
Sold Price per Sqft: $ 164.63 / sqft
Home Features
Interior: Living Room/Dining Room Combo, Master Bedroom Downstairs, Open Floor Plan
Kitchen: Breakfast Bar, Desk Built In, Island, Walk In Pantry
Appliances: Bar Fridge, Built-In Oven, Dishwasher, Disposal, Dryer, Electric Water Heater, Microwave, Oven, Refrigerator, Washer, Wine Refrigerator
Flooring: Ceramic Tile, Wood
Master Bath Features: Dual Sinks, Garden Bath, Handicapped Accessible
Fireplace: Gas
Air Conditioning: Central Air, Zoned
Exterior: French Doors, Irrigation System, Lighting, Rain Gutters, Sliding Doors
Garage Features: Garage Door Opener, Garage Faces Rear, Garage Faces Side
Room Dimensions
Schools
- Elementary: Braden River Elementary
- Middle: Braden River Middle
- High: Lakewood Ranch High
- Map
- Street View




