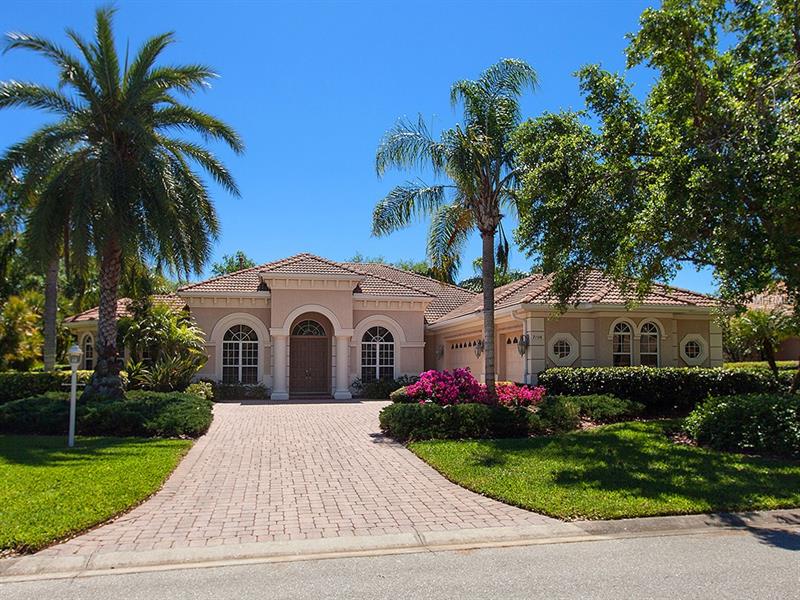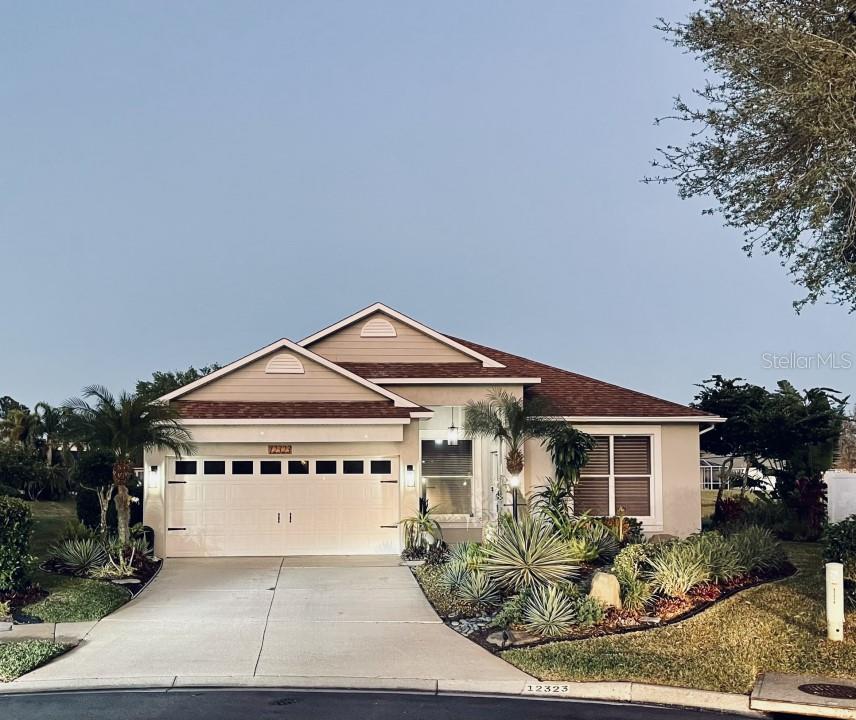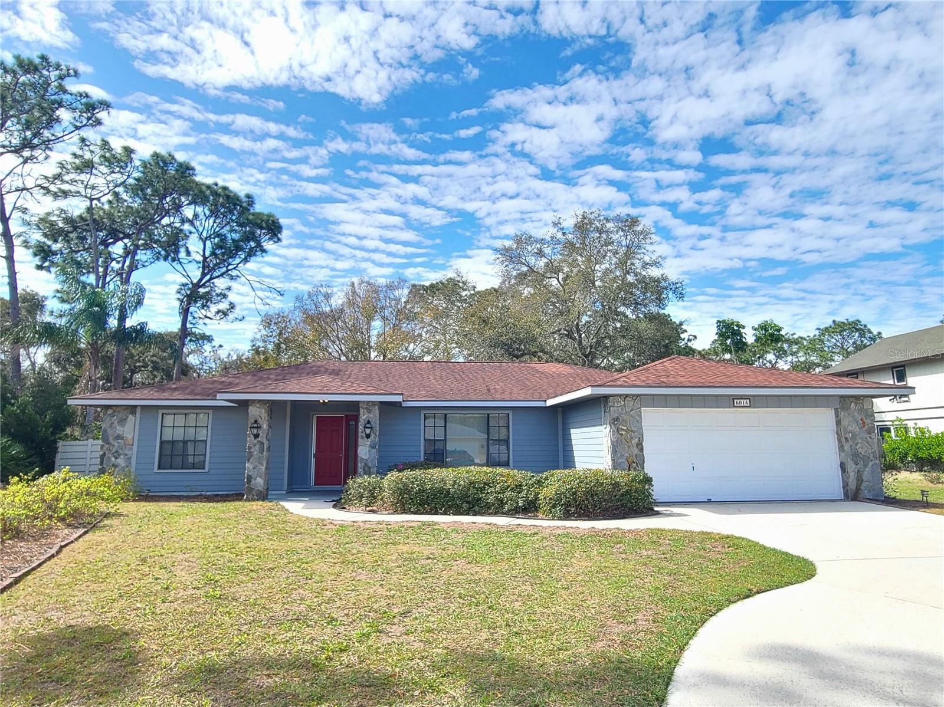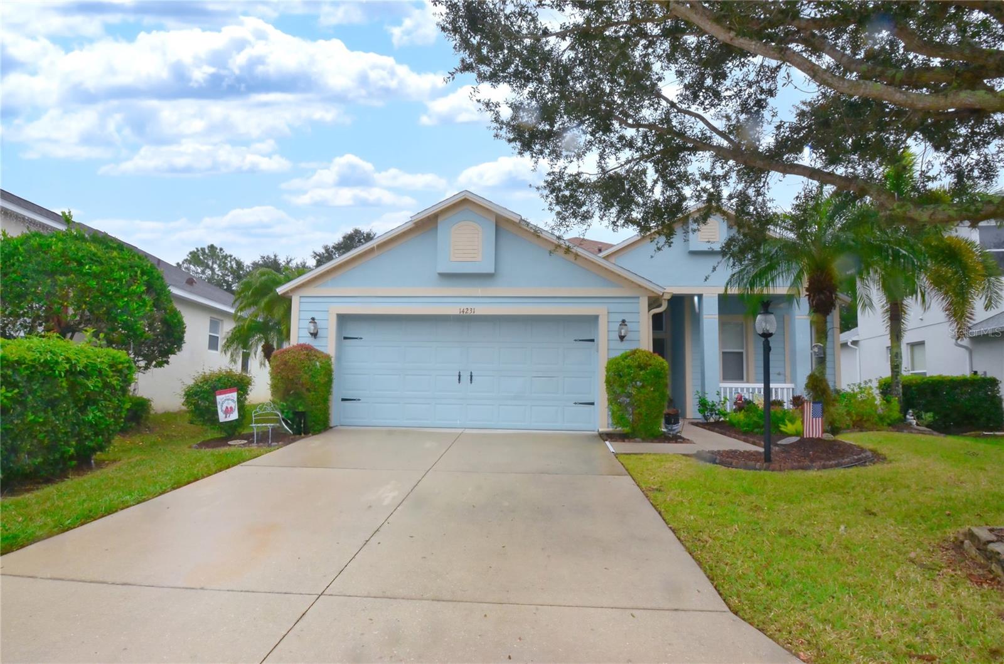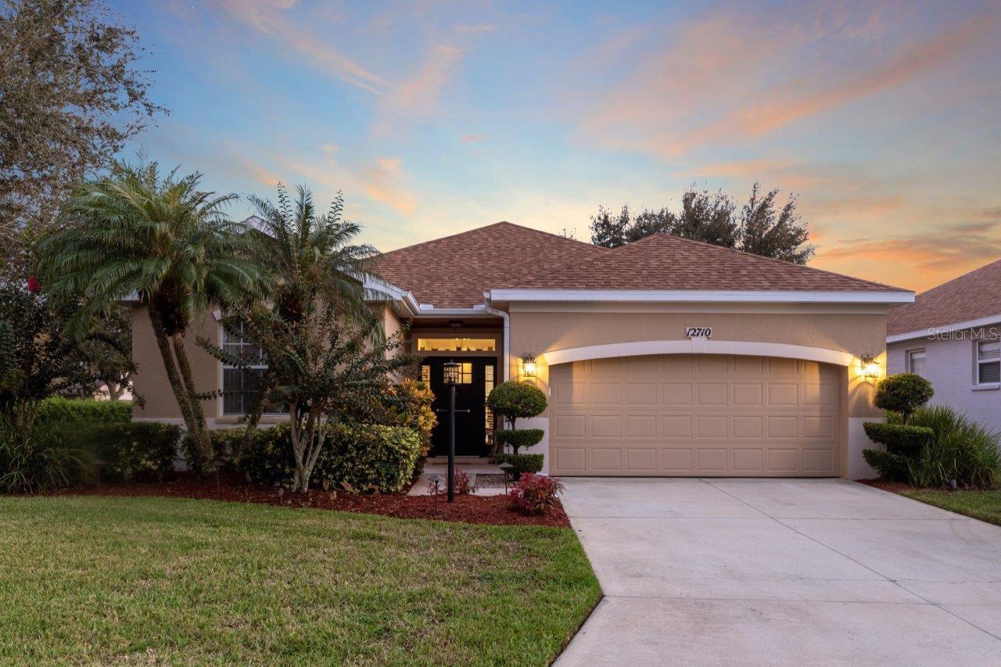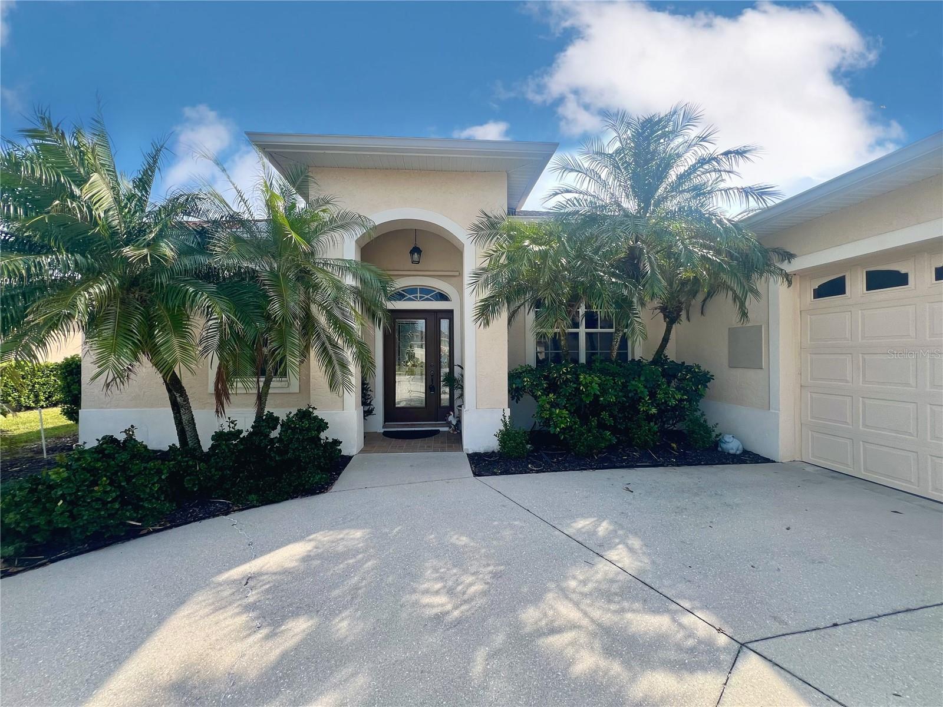7106 Beechmont Ter, Lakewood Ranch, Florida
List Price: $599,900
MLS Number:
A4209413
- Status: Sold
- Sold Date: May 25, 2018
- DOM: 81 days
- Square Feet: 2935
- Price / sqft: $230
- Bedrooms: 3
- Baths: 2
- Pool: Private
- Garage: 3
- City: LAKEWOOD RANCH
- Zip Code: 34202
- Year Built: 2003
- HOA Fee: $98
- Payments Due: Annually
Misc Info
Subdivision: Lakewood Ranch Country Club Village
Annual Taxes: $8,852
Annual CDD Fee: $3,152
HOA Fee: $98
HOA Payments Due: Annually
Lot Size: 1/4 Acre to 21779 Sq. Ft.
Request the MLS data sheet for this property
Sold Information
CDD: $590,000
Sold Price per Sqft: $ 201.02 / sqft
Home Features
Interior: Eating Space In Kitchen, Formal Dining Room Separate, Great Room, Open Floor Plan, Split Bedroom
Appliances: Built-In Oven, Convection Oven, Dishwasher, Disposal, Double Oven, Dryer, Gas Water Heater, Microwave, Water Softener Owned
Flooring: Carpet, Ceramic Tile
Fireplace: Gas, Family Room, Other Room
Air Conditioning: Central Air, Zoned
Exterior: Hurricane Shutters, Irrigation System, Lighting, Outdoor Grill, Outdoor Kitchen, Sliding Doors
Garage Features: Driveway
Room Dimensions
Schools
- High: Lakewood Ranch High
- Map
- Street View
